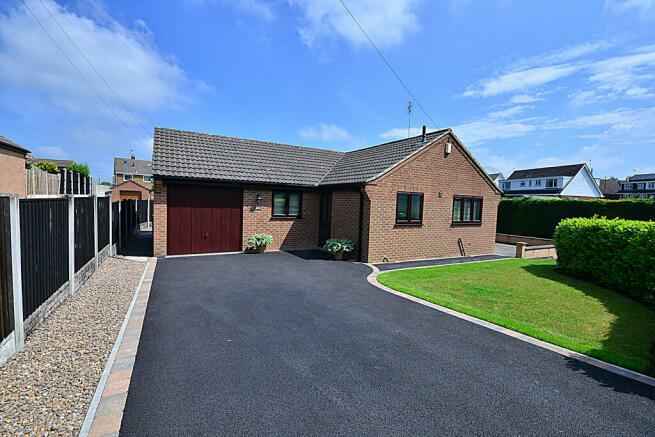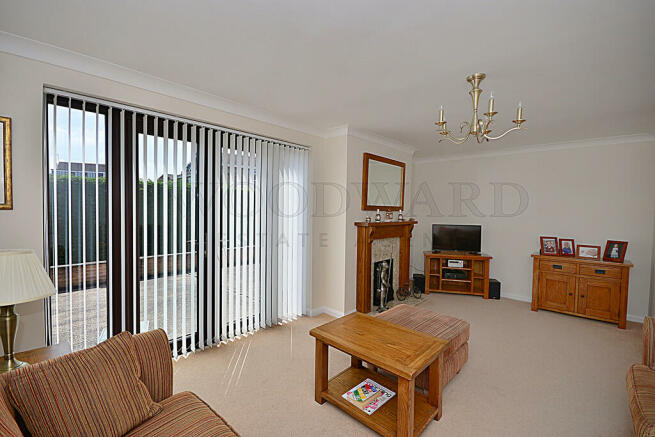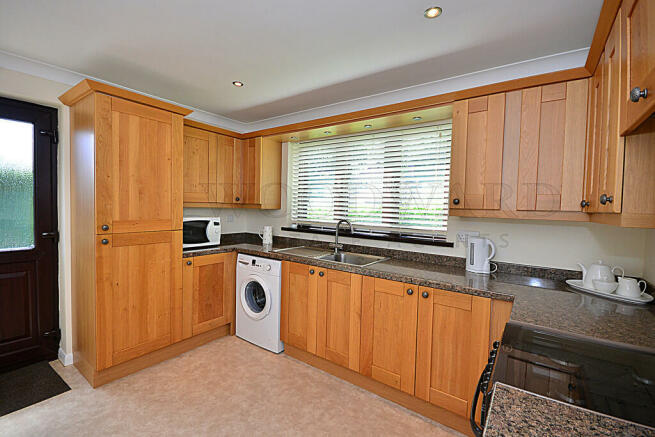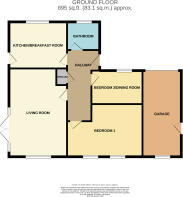
Brookfield Close, Codnor

- PROPERTY TYPE
Detached Bungalow
- BEDROOMS
2
- BATHROOMS
1
- SIZE
Ask agent
- TENUREDescribes how you own a property. There are different types of tenure - freehold, leasehold, and commonhold.Read more about tenure in our glossary page.
Freehold
Key features
- Detached Bungalow
- Two Bedroom
- Driveway and Garage
- Awaiting EPB
- Immaculate Throughout
- Front, Side and Rear Gardens
- Combi Gas Central Heating
- Double Glazed
- Cul-De-Sac Location
- Hard-standing Area
Description
LIVING ROOM 19' 2" x 12' 7" (5.84m x 3.84m) Gas fire with marble inset, matching hearth and Adams style surround, double glazed window to rear, double glazed French doors leading onto the garden an coving to ceiling.
KITCHEN/BREAKFAST ROOM 11' 8" x 10' 0" (3.56m x 3.06m) Vinyl floor covering. A range of base and wall units with rolled top work surfaces over and matching up-stand splash back. Sink and drainer unit with mixer tap, integrated fridge/freezer, gas cooker point with extractor fan over and plumbing for washing machine. Double glazed window to the front elevation, spot lighting and coving to ceiling, radiator and double glazed side entrance door.
BEDROOM ONE 16' 2" x 11' 3" (4.95m x 3.43m) (Maximum measurements) Having a range of fitted wardrobes, two double glazed windows to the rear, two radiators and coving to ceiling.
BEDROOM TWO/DINING ROOM 11' 0" x 7' 5" (3.37m x 2.27m) Currently used as a dining room. Double glazed window to front, radiator and coving.
BATHROOM/WC 7' 0" x 6' 0" (2.15m x 1.84m) Having a white suite with P-shaped paneled bath with electric shower over and curved shower screen. Pedestal wash hand basin and low level WC. Fully tiled wall covering, radiator, extractor fan and double glazed obscured window to the front elevation.
GARAGE 8' 3" x 19' 11" (2.54m x 6.09m) With up and over door, power and lighting. Combi boiler unit, access to loft space being partially boarded with power and lighting. Personnel side door and double glazed obscured window to the rear.
OUTSIDE To the front of the property is a driveway providing off road parking and access to the garage. There is also further hard standing which would be ideal for additional parking or caravan standing to the right of the property. The front and side garden are mainly laid to lawn with fenced and hedged boundaries and stocked border area. The property also benefits from good size patios to both the side and rear.
- COUNCIL TAXA payment made to your local authority in order to pay for local services like schools, libraries, and refuse collection. The amount you pay depends on the value of the property.Read more about council Tax in our glossary page.
- Band: C
- PARKINGDetails of how and where vehicles can be parked, and any associated costs.Read more about parking in our glossary page.
- Garage,Off street
- GARDENA property has access to an outdoor space, which could be private or shared.
- Yes
- ACCESSIBILITYHow a property has been adapted to meet the needs of vulnerable or disabled individuals.Read more about accessibility in our glossary page.
- Ask agent
Energy performance certificate - ask agent
Brookfield Close, Codnor
Add an important place to see how long it'd take to get there from our property listings.
__mins driving to your place
Get an instant, personalised result:
- Show sellers you’re serious
- Secure viewings faster with agents
- No impact on your credit score
Your mortgage
Notes
Staying secure when looking for property
Ensure you're up to date with our latest advice on how to avoid fraud or scams when looking for property online.
Visit our security centre to find out moreDisclaimer - Property reference 103437000042. The information displayed about this property comprises a property advertisement. Rightmove.co.uk makes no warranty as to the accuracy or completeness of the advertisement or any linked or associated information, and Rightmove has no control over the content. This property advertisement does not constitute property particulars. The information is provided and maintained by Woodward Estate Agents, Ripley. Please contact the selling agent or developer directly to obtain any information which may be available under the terms of The Energy Performance of Buildings (Certificates and Inspections) (England and Wales) Regulations 2007 or the Home Report if in relation to a residential property in Scotland.
*This is the average speed from the provider with the fastest broadband package available at this postcode. The average speed displayed is based on the download speeds of at least 50% of customers at peak time (8pm to 10pm). Fibre/cable services at the postcode are subject to availability and may differ between properties within a postcode. Speeds can be affected by a range of technical and environmental factors. The speed at the property may be lower than that listed above. You can check the estimated speed and confirm availability to a property prior to purchasing on the broadband provider's website. Providers may increase charges. The information is provided and maintained by Decision Technologies Limited. **This is indicative only and based on a 2-person household with multiple devices and simultaneous usage. Broadband performance is affected by multiple factors including number of occupants and devices, simultaneous usage, router range etc. For more information speak to your broadband provider.
Map data ©OpenStreetMap contributors.





