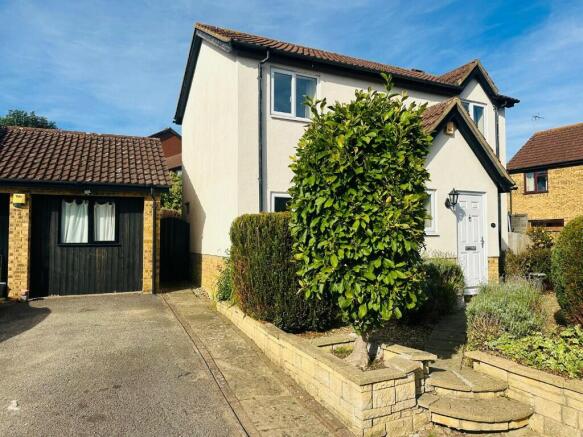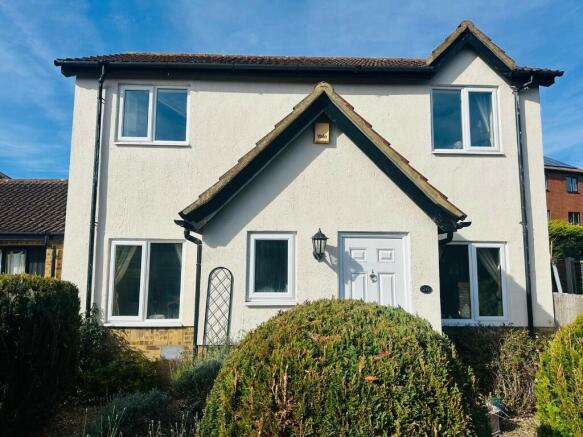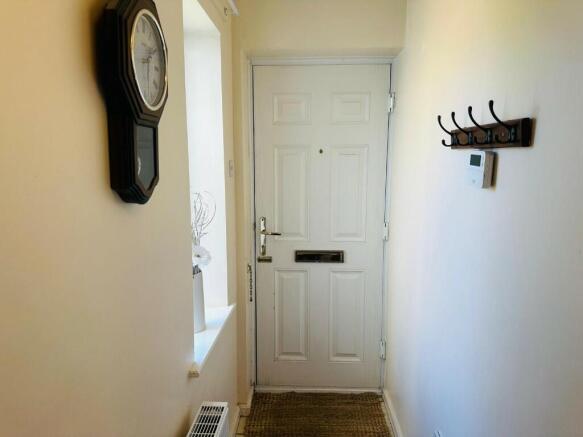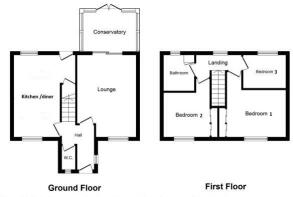Willowford, BANCROFT PARK Milton Keynes, MK13

- PROPERTY TYPE
Detached
- BEDROOMS
3
- SIZE
Ask agent
- TENUREDescribes how you own a property. There are different types of tenure - freehold, leasehold, and commonhold.Read more about tenure in our glossary page.
Ask agent
Key features
- 3 Bedrooms
- Detached
- Fitted Kitchen
- Cloakroom
- Front and rear Gardens
- Conservatory
- Converted garage
- Residents Club
Description
Viewings available most times including evenings & weekends!!!
Call between 8am - 8pm (7 DAYS A WEEK) for more information or to book a viewing.
This lovely three-bedroom family home is situated in Bancroft Park which is a picturesque and highly sought-after residential area in Milton Keynes, known for its peaceful surroundings and beautiful green spaces. Situated close to historic Roman ruins and the scenic Grand Union Canal, Bancroft Park offers a perfect blend of natural beauty and modern living. The area is well-connected, with easy access to Milton Keynes Central and nearby transport links, making it ideal for commuters. Residents enjoy proximity to excellent schools, local shops, and parks, while the nearby Loughton Valley Park offers lovely walks and outdoor activities. Bancroft Park is a family-friendly, community-oriented neighbourhood that provides a tranquil yet convenient lifestyle.
In brief the accommodation comprises; entrance hall, cloakroom, separate lounge, kitchen diner and conservatory. Upstairs are three bedrooms, and a family bathroom. Outside there are front and rear gardens, a converted garage and driveway parking.
ENTRANCE:
Pathway through front garden to secure front door leading to...
ENTRANCE HALL:
Stairs rising to first floor, window to side aspect, doors leading to the dining room, lounge and cloakroom.
CLOAKROOM:
Window to front aspect. Low level WC. Pedestal sink unit. Radiator.
LOUNGE: 5.1 (16'08") x 3.4 (11'05")
Windows to the front aspect, patio door to conservatory, gas fire. Radiator.
KITCHEN / DINER: 4.7 (15'07") x 3.6 (11'11")
Fitted with a range of base and wall units, complementary worktop surfaces, sink with mixer tap & drainer. Electric oven and gas hob. Plumbing and space for appliances. Tiled flooring and windows to the rear and door leading to rear garden. Under stairs storage. Radiator.
CONSERVATORY: 3.1 (10'04") x 2.3 (7'09")
UPVC construction with access to garden and wood laminate flooring.
First Floor
LANDING AREA:
Doors leading to bedrooms and ...
BATHROOM:
Three-piece suite fitted with w/c, pedestal hand wash basin, panel bath with mixer taps and fitted shower attachment, chrome heated towel rail and window to the rear.
BEDROOM 1: 3.8 (12'07") x 3.4 (11'03") max.
Window to front aspect. Built in wardrobes. Radiator.
BEDROOM 2: 3.2 (10'09") x 2.7 (8'11") max.
Windows to the front. Built in wardrobes. Loft access. Radiator.
BEDROOM 3: 2.4 (8'02") x 2.0 (6'07")
Windows to the rear. Radiator.
OUTSIDE:
The front garden is low maintenance with flower and shrub boarders.
The rear garden is mainly laid to lawn with a sun patio area, mainly laid to lawn with shrub beds and borders. There is a summer house a garage which is currently converted with a double glazed window to front aspect, power and light.
Agents Notes:
Bancroft Park offers an exclusive perk for its residents in the form of a private Residents' Club, which provides a range of amenities and services designed to enhance the community experience. For an annual fee of approximately £265, residents gain access to well-maintained communal facilities, including a clubhouse, gym, and social spaces perfect for gatherings, events, or relaxation. The club also organises regular activities and events, fostering a sense of community among neighbours. Membership is a great way to stay connected, meet other residents, and enjoy a premium lifestyle within this desirable area.
Important Information:
The details provided are for guidance and presentation purposes and should be used as such by any potential purchaser. For accuracy and personal suitability potential purchasers should visit and check all aspects of the property. All information and details are 'in our opinion' and measurements are to be assumed as approximate. Areas with irregular shapes are usually measured to the widest points and are to be assumed as inaccurate. We do not take responsibility for error, omission or misstatement and if you notice any error with any of the information that we have provided, please notify us and we will make every effort to make the necessary corrections or alterations. All photographs and information created by us, remains our property and is not to be used without our written consent.
Money Laundering Regulations: Buyers will need to provide identification documentation at a later stage. We appreciate your cooperation to avoid any delays in finalising the sale.
Offer or Contract: These details do not form part of an offer or contract.
Equipment Testing: LOCAL Estate Agent has not tested any equipment, fixtures, fittings, or services. Buyers should ensure services are connected and check the working condition of any appliances.
Legal Title: LOCAL Estate Agent has not verified the legal title of the property. Buyers should obtain this verification from their solicitor.
- COUNCIL TAXA payment made to your local authority in order to pay for local services like schools, libraries, and refuse collection. The amount you pay depends on the value of the property.Read more about council Tax in our glossary page.
- Ask agent
- PARKINGDetails of how and where vehicles can be parked, and any associated costs.Read more about parking in our glossary page.
- Yes
- GARDENA property has access to an outdoor space, which could be private or shared.
- Yes
- ACCESSIBILITYHow a property has been adapted to meet the needs of vulnerable or disabled individuals.Read more about accessibility in our glossary page.
- Ask agent
Willowford, BANCROFT PARK Milton Keynes, MK13
Add an important place to see how long it'd take to get there from our property listings.
__mins driving to your place
Get an instant, personalised result:
- Show sellers you’re serious
- Secure viewings faster with agents
- No impact on your credit score
Your mortgage
Notes
Staying secure when looking for property
Ensure you're up to date with our latest advice on how to avoid fraud or scams when looking for property online.
Visit our security centre to find out moreDisclaimer - Property reference W26. The information displayed about this property comprises a property advertisement. Rightmove.co.uk makes no warranty as to the accuracy or completeness of the advertisement or any linked or associated information, and Rightmove has no control over the content. This property advertisement does not constitute property particulars. The information is provided and maintained by LOCAL Estate Agent, Milton Keynes. Please contact the selling agent or developer directly to obtain any information which may be available under the terms of The Energy Performance of Buildings (Certificates and Inspections) (England and Wales) Regulations 2007 or the Home Report if in relation to a residential property in Scotland.
*This is the average speed from the provider with the fastest broadband package available at this postcode. The average speed displayed is based on the download speeds of at least 50% of customers at peak time (8pm to 10pm). Fibre/cable services at the postcode are subject to availability and may differ between properties within a postcode. Speeds can be affected by a range of technical and environmental factors. The speed at the property may be lower than that listed above. You can check the estimated speed and confirm availability to a property prior to purchasing on the broadband provider's website. Providers may increase charges. The information is provided and maintained by Decision Technologies Limited. **This is indicative only and based on a 2-person household with multiple devices and simultaneous usage. Broadband performance is affected by multiple factors including number of occupants and devices, simultaneous usage, router range etc. For more information speak to your broadband provider.
Map data ©OpenStreetMap contributors.





