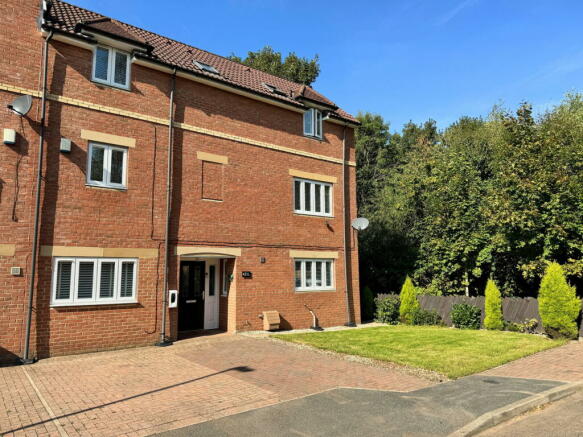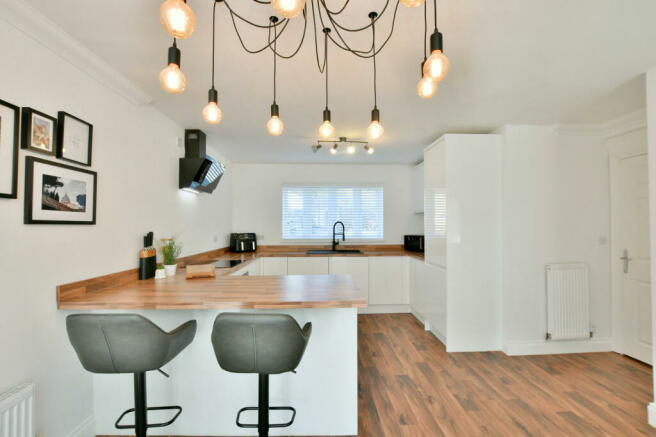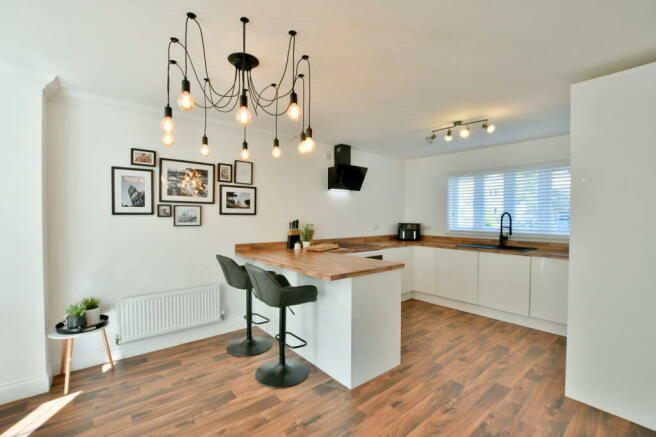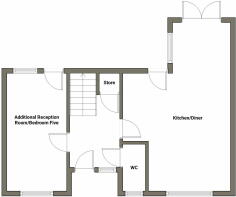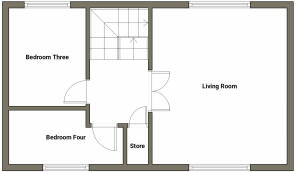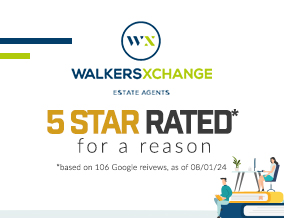
Mill Vale, Newcastle Upon Tyne

- PROPERTY TYPE
Semi-Detached
- BEDROOMS
5
- BATHROOMS
3
- SIZE
Ask agent
- TENUREDescribes how you own a property. There are different types of tenure - freehold, leasehold, and commonhold.Read more about tenure in our glossary page.
Freehold
Key features
- 4/5 bedroom family home in popular location
- Beautifully presented throughout
- Thoughtful kitchen design incorportating breakfast bar and utility
- Private West facing rear garden with patio space
- En-suite to the principal bedroom
- Outside tap and power sockets to front and rear
- Off road parking for up to three vehicles
- Electric car charging point
- Freehold
- Around 1,500 sq.ft. of living space!
Description
Ground Floor
Offering modern comfort and stylish living the welcoming entrance hallway sets the tone to this family home. The hallway provides a warm welcome and offers access to the newly updated downstairs WC, the stunning newly remodelled kitchen with dining room, and an additional room which has the option to be used as an office, additional reception room or fifth bedroom.
The stunning newly remodelled kitchen is a culinary haven. It seamlessly integrates into the design a range of appliances, including a sleek induction hob topped with a touch screen extraction hood, an oven, dishwasher and a fridge-freezer along with discreet double storage bins, keeping the space clutter-free. The thoughtful design incorporates an abundance of white gloss units, complemented by a warm wood-effect worktop which includes a breakfast bar. This expanse of countertop provides ample room for food preparation and open conversation. The design offers exceptional storage solutions including a utility area for a washing machine and dryer.
Double doors open to the rear garden creating a seamless transition for summer gatherings and barbecues.
Additional Reception/Bedroom Five - 4.91m x 2.55m (16'1" x 8'4")
Kitchen/Diner - 7.01m x 3.4m (22'11" x 11'1") maximum measurements
Downstairs WC
First Floor
Ascending the staircase, you're greeted by a bright and airy first-floor landing, bathed in natural light. The carpet flooring seamlessly flows from the stairs into the spacious lounge located on this level. Here, dual aspect windows bath the room in natural sunlight, creating an inviting ambiance. The landing offers practical storage in a discreet cupboard.
The first floor landing also provides access to two bedrooms.
Living Room - 4.91m x 4.32m (16'1" x 14'2")
Bedroom Three - 3.11m x 2.55m (10'2" x 8'4")
Bedroom Four - 1.72m x 3.63m (5'7" x 11'10") maximum measurements
Second Floor
To the top floor of this family home there are two spacious bedrooms, a stylish family bathroom and loft access from the upper landing. The principal bedroom has an en-suite facility that has recently been updated and presents with fully panelled walls which create a backdrop which compliments the dark accessories to the shower, WC, and washbasin.
The bedroom has a striking feature headboard crafted from wood wall panelling. Discreet integrated wardrobes ensure order and tidiness offering storage space. The generous dimensions of this double bedroom allow for ample space to accommodate freestanding furniture.
The second bedroom, also a double, mirrors the spaciousness and flexibility of the principal bedroom, providing a comfortable and inviting space for guests or family members.
The family bathroom echoes the elegant style of the en-suite, with a vanity unit housing the washbasin and wall panells. The overall effect is both stylish and practical.
Bedroom One - 4.92m x 3.66m (16'1" x 12'0") maximum measurements
Ensuite
Bedroom Two - 4.91m x 2.55m (16'1" x 8'4") maximum measurements
Bathroom
Externally
The front of the property is fully paved to one side offering off street parking for up to three vehicles. An adjacent garden is laid to lawn for effortless maintenance.
In contrast, the rear garden is a private oasis, perfect for entertaining or simply relaxing. Secure timber fencing provides a sense of seclusion, while mature trees create a verdant backdrop beyond the fencing that ensures privacy while you enjoy the spacious patio.
Both the front and rear elevations offer the convenience of outdoor power sockets and external taps. Whilst a dedicated shed provides secure storage for bikes, and a discreet bin store keeps the space tidy and clutter-free. Adding to the modern conveniences, an electric car charging point is also available, perfect for sustainable living.
Disclaimer
- COUNCIL TAXA payment made to your local authority in order to pay for local services like schools, libraries, and refuse collection. The amount you pay depends on the value of the property.Read more about council Tax in our glossary page.
- Band: D
- PARKINGDetails of how and where vehicles can be parked, and any associated costs.Read more about parking in our glossary page.
- Yes
- GARDENA property has access to an outdoor space, which could be private or shared.
- Private garden
- ACCESSIBILITYHow a property has been adapted to meet the needs of vulnerable or disabled individuals.Read more about accessibility in our glossary page.
- Ask agent
Mill Vale, Newcastle Upon Tyne
Add your favourite places to see how long it takes you to get there.
__mins driving to your place
About WalkersXchange, Sunniside & the North East
2a Gateshead Road, Sunniside, Newcastle upon Tyne, NE16 5LG.

Different to the High Street Estate Agent. WalkersXchange will never have the market share in any one particular area as our area is vast. Marketing from Northumberland to Teeside we continue to secure the highest percentage of selling price in all postcodes and our time to sell is normally one of the shortest too!
We take pride in offering our vendors an exceptional service with no hidden costs or small print.
- No Sale No Fee - No withdrawal fees - just a transparent service that includes professional photographs, internal layout plans and agreed accompanied viewings where required. Our competitive fee's are paid on completion ensuring that you don't incur any upfront costs. In other words you have nothing to lose.
WalkersXchange - making your next move a walk in the park!
Your mortgage
Notes
Staying secure when looking for property
Ensure you're up to date with our latest advice on how to avoid fraud or scams when looking for property online.
Visit our security centre to find out moreDisclaimer - Property reference S1081937. The information displayed about this property comprises a property advertisement. Rightmove.co.uk makes no warranty as to the accuracy or completeness of the advertisement or any linked or associated information, and Rightmove has no control over the content. This property advertisement does not constitute property particulars. The information is provided and maintained by WalkersXchange, Sunniside & the North East. Please contact the selling agent or developer directly to obtain any information which may be available under the terms of The Energy Performance of Buildings (Certificates and Inspections) (England and Wales) Regulations 2007 or the Home Report if in relation to a residential property in Scotland.
*This is the average speed from the provider with the fastest broadband package available at this postcode. The average speed displayed is based on the download speeds of at least 50% of customers at peak time (8pm to 10pm). Fibre/cable services at the postcode are subject to availability and may differ between properties within a postcode. Speeds can be affected by a range of technical and environmental factors. The speed at the property may be lower than that listed above. You can check the estimated speed and confirm availability to a property prior to purchasing on the broadband provider's website. Providers may increase charges. The information is provided and maintained by Decision Technologies Limited. **This is indicative only and based on a 2-person household with multiple devices and simultaneous usage. Broadband performance is affected by multiple factors including number of occupants and devices, simultaneous usage, router range etc. For more information speak to your broadband provider.
Map data ©OpenStreetMap contributors.
