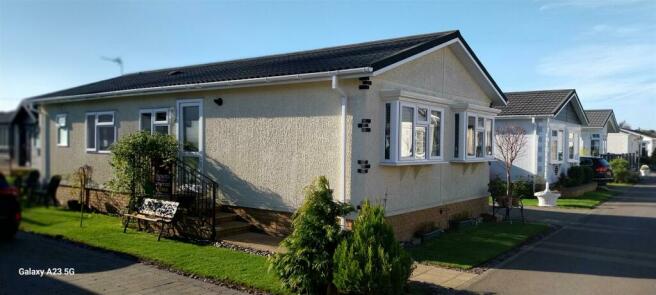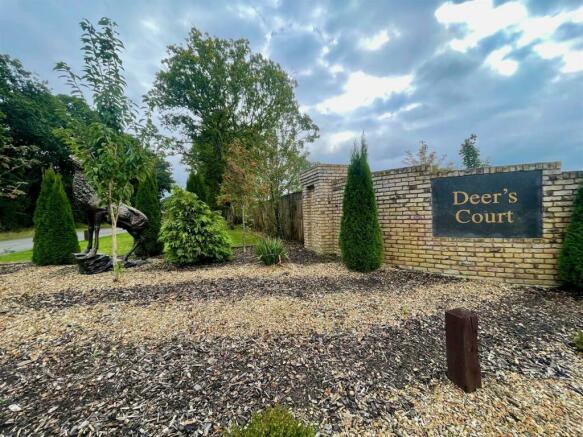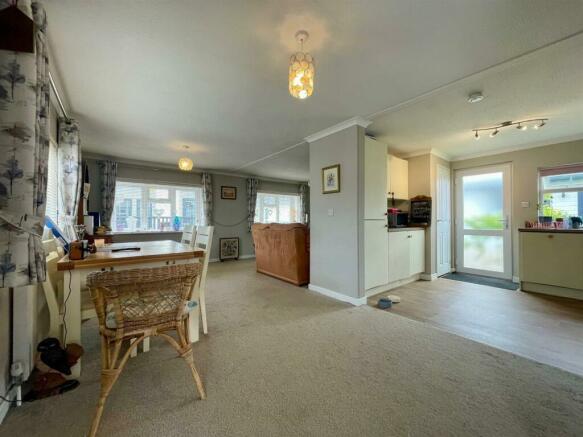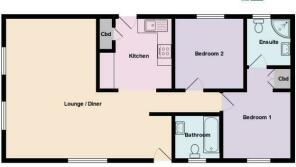Lupin Walk, Three Legged Cross, Wimborne

- PROPERTY TYPE
Park Home
- BEDROOMS
2
- BATHROOMS
2
- SIZE
Ask agent
- TENUREDescribes how you own a property. There are different types of tenure - freehold, leasehold, and commonhold.Read more about tenure in our glossary page.
Non-traditional
Key features
- MODERN PARK HOME - ONLY FIVE YEARS OLD - BUILT 2020
- OPEN PLAN KITCHEN/LOUNGE/DINING ROOM
- PRINCIPAL BEDROOM WITH EN-SUITE DRESSING AREA
- SHOWER ROOM/W.C.
- SMALL AREA OF PRIVATE GARDEN
- 2ND BEDROOM / MAIN BATHROOM/W.C.
- CENTRAL HEATING /DOUBLE GLAZING
- PETS PERMITTED
Description
The property features a spacious principal bedroom with an en-suite dressing area, a second cosy bedroom, and two well-appointed bathrooms for added convenience. With allocated parking, a small private garden area, and the comfort of LPG central heating and double glazing, this park home offers both comfort and practicality.
Whether you're looking to downsize or seeking a peaceful retreat, this property is perfect for those seeking a residence that feels like a cosy bungalow.
The desirable location provides a wonderful living space in a tranquil setting. Don't miss the opportunity to make this charming property your own and enjoy the best of park home living.
Pitch fee £300 per year
DIRECTIONAL NOTE
From Ringwood leave in a westerly direction along the A31 dual-carriageway. At the top of the Bournemouth Spur road (A338). Take the 3rd exit onto the Horton Road & continue for approximately 2 ½ miles passing Moors Valley Country Park & Hillier’s Garden Centre. Upon entering the hamlet of Three Legged Cross, proceed across 2 mini-roundabouts in the direction of Horton & after a further half a mile. The entrance to Deers Park will be located on the left-hand side.
THE ACCOMMODATION COMPRISES:
DOUBLE GLAZED FRONT DOOR LEADING TO:
OPEN PLAN KITCHEN: 11’6” (3.50m) x 9’10” (3m). Aspect to the east through double glazed picture window overlooking side way. Comprehensive range of custom-built kitchen units comprising wall to wall, roll top laminate work surface with inset single bowl, single drainer stainless steel sink unit with h & c mixer. Integrated dishwasher. Adjoining floor storage cupboard. The work surface extends on the return wall incorporating a 4 burner Hoover stainless steel gas hob with electric hoover oven beneath. Stainless steel splash back. Integrated 3 speed extractor. Adjoining range of drawers & floor storage cupboards. Matching laminate work surface with integrated washer/dryer. Adjoining integrated larder fridge/freezer. Matching range of eye level store cupboards. Cupboard housing Potterton Promax Ultra LPG combi boiler. Laminate floor. Smoke detector. Radiator. Open way to:
OPEN PLAN L-SHAPE LOUNGE/DINING ROOM: 19’ (5.80m) x 10’10” (3.30m). Dual aspect to the north & west. Double glazed picture windows. 2 radiators. 3 ceiling light points. Smoke detector. Wall mounted electric fire. T.V. point. Double glazed door on the western elevation providing access onto side way & driveway.
FROM THE KITCHEN AREA, DOORWAY TO:
INNER HALL: Smoke detector. Down light. Door to:
BEDROOM 1: 9’2” (2.80m) x 9’2” (2.80m). Aspect to the west. Double glazed picture window overlooking sideway. Radiator. Open way to:
DRESSING ROOM: Double built in wardrobe with hanging rail & shelf, dressing table unit. Door to:
EN-SUITE SHOWER ROOM/W.C.: Aspect to the east. Opaque double-glazed window. White suite comprising close coupled low level w.c. Pedestal wash basin with tiled splash back. Corner fully tiled shower cubicle with thermostatic shower. Extractor. Down lights. Laminate floor. Radiator.
FROM THE INNER HALL, DOOR TO:
BEDROOM 2: 9’6” (2.90m) x 8’10” (2.70m-. Aspect to the east. Double glazed picture window overlooking side way. Radiator. Double built-in wardrobe with adjoining nest of drawers.
FROM THE INNER HALL, DOOR TO:
BATHROOM/W.C.: Aspect to the west. Opaque double glazed window. White suite comprising pedestal wash basin. Close coupled low level w.c. Moulded bath. Tiled wall surround. Laminate floor. Radiator.
OUTSIDE:
The property has the benefit of allocated private parking & enjoys a small area of lawn.
Age restriction: Over 45’s
2 pets per home permitted.
Site Fees: £300 PCM
COUNCIL TAX BAND: B
Brochures
Lupin Walk, Three Legged Cross, Wimborne- COUNCIL TAXA payment made to your local authority in order to pay for local services like schools, libraries, and refuse collection. The amount you pay depends on the value of the property.Read more about council Tax in our glossary page.
- Ask agent
- PARKINGDetails of how and where vehicles can be parked, and any associated costs.Read more about parking in our glossary page.
- Yes
- GARDENA property has access to an outdoor space, which could be private or shared.
- Yes
- ACCESSIBILITYHow a property has been adapted to meet the needs of vulnerable or disabled individuals.Read more about accessibility in our glossary page.
- Ask agent
Energy performance certificate - ask agent
Lupin Walk, Three Legged Cross, Wimborne
Add an important place to see how long it'd take to get there from our property listings.
__mins driving to your place
Notes
Staying secure when looking for property
Ensure you're up to date with our latest advice on how to avoid fraud or scams when looking for property online.
Visit our security centre to find out moreDisclaimer - Property reference 33393585. The information displayed about this property comprises a property advertisement. Rightmove.co.uk makes no warranty as to the accuracy or completeness of the advertisement or any linked or associated information, and Rightmove has no control over the content. This property advertisement does not constitute property particulars. The information is provided and maintained by St Quintin Estate Agents, Ferndown. Please contact the selling agent or developer directly to obtain any information which may be available under the terms of The Energy Performance of Buildings (Certificates and Inspections) (England and Wales) Regulations 2007 or the Home Report if in relation to a residential property in Scotland.
*This is the average speed from the provider with the fastest broadband package available at this postcode. The average speed displayed is based on the download speeds of at least 50% of customers at peak time (8pm to 10pm). Fibre/cable services at the postcode are subject to availability and may differ between properties within a postcode. Speeds can be affected by a range of technical and environmental factors. The speed at the property may be lower than that listed above. You can check the estimated speed and confirm availability to a property prior to purchasing on the broadband provider's website. Providers may increase charges. The information is provided and maintained by Decision Technologies Limited. **This is indicative only and based on a 2-person household with multiple devices and simultaneous usage. Broadband performance is affected by multiple factors including number of occupants and devices, simultaneous usage, router range etc. For more information speak to your broadband provider.
Map data ©OpenStreetMap contributors.




