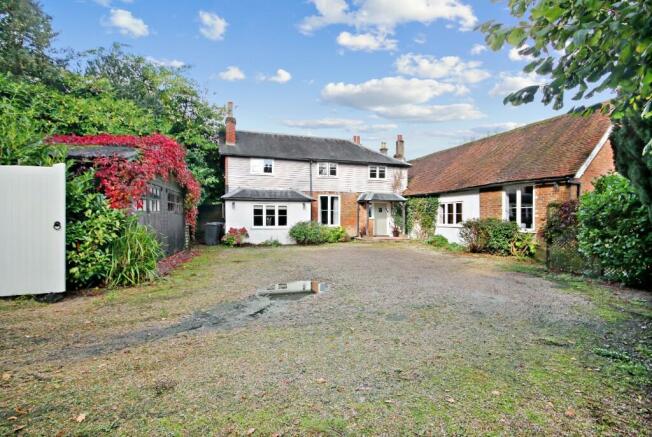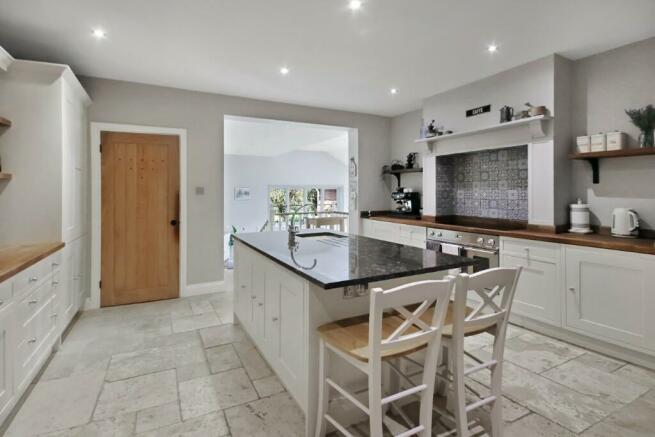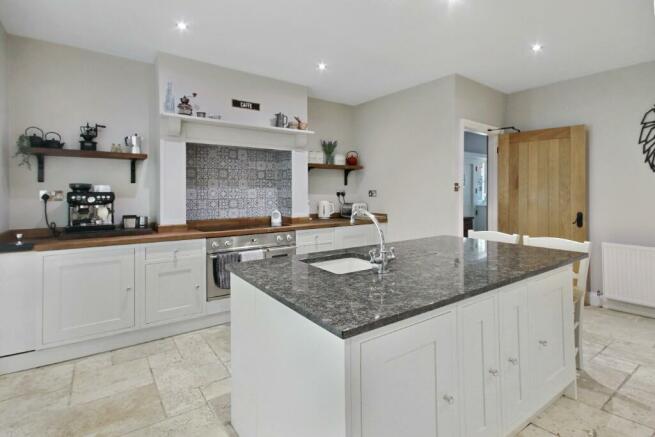
Turners Hill Road, RH10

- PROPERTY TYPE
Character Property
- BEDROOMS
4
- BATHROOMS
2
- SIZE
2,655 sq ft
247 sq m
- TENUREDescribes how you own a property. There are different types of tenure - freehold, leasehold, and commonhold.Read more about tenure in our glossary page.
Freehold
Key features
- Stunning & Characterful Family Home
- Four Double Bedrooms
- Exquisitely Finished Kitchen
- Sleek & Stylishly Fitted Bathroom & Shower Room
- Sensational Reception Rooms
- Spectacular Garden with Countryside Views
- Gated Driveway with Double Garage
- Excellent Potential for Annexe
Description
The downstairs accommodation is immense, measuring up at approximately 2,145 square foot including bright and airy living spaces across four large reception rooms. The kitchen has been elegantly fitted with a range of base and eye-level units, (providing a variety of storage), inset sink-with drainer, integrated appliances including under-counter fridge, dishwasher, electric cooker with induction hob and extractor hood above, whilst still leaving additional space for a large freestanding fridge/freezer. There is a feature island with granite worksurface, and breakfast bar with built-in storage. The kitchen drops down into the family room which is a fantastic entertaining space and accommodates a large dining room table and has French doors extending out to the garden. The garden room and utility room sit adjacent to the family room and all of these rooms have stunning views across the garden and beyond. The main lounge is colossal in size and features triple aspect windows as well as a feature fireplace with log burner. There are two downstairs bedrooms (one of which is currently used as a study); both are complimented by a beautifully finished downstairs shower room.
Upstairs boasts two large double bedrooms; the master is fitted with built in wardrobes. Both bedrooms comfortably accommodate a King Size bed and benefit from jaw-dropping scenic views. The upstairs bathroom beautifully complements the two bedrooms. It has been stylishly fitted with a double-length glass cubicle shower, free-standing curved bath-tub, low-level WC and wash-hand basin. The landing itself is bright and airy and gives access to the upstairs loft space.
The property's outdoor space is vast, and takes in striking, panoramic views of the nearby countryside. The garden is mainly laid to lawn, with large areas of patio. It showcases vibrant coloured flowers all around and an abundance of mature plants and shrubs. There is a large outbuilding, tucked out the way which comes complete with power and light which could be used as a a home office or studio. There is also a tranquil walled garden, with a Koi fish pond. The driveway to the front is entered via double timber gates and accommodates multiple vehicles, there is a large timber double garage on the drive, which could house additional vehicles or be used for storage.
Accommodation:
Ground Floor:
Kitchen:
15' 10" x 15' 5" (4.83m x 4.70m)
Family Room / Dining Room:
21' 2" x 17' 9" (6.45m x 5.41m)
Lounge:
29' 5" x 15' 5" (8.97m x 4.70m)
Garden Room / The Original Bothy:
13' 11" x 11' 11" (4.24m x 3.63m)
Utility / Boot Room:
4' 10" x 11' 11" (1.47m x 3.63m)
Bedroom Three:
13' 11" x 11' 11" (4.24m x 3.63m)
Bedroom Four / Study:
12' 4" x 9' 8" (3.76m x 2.95m)
Shower Room:
5' 6" x 8' 2" (1.68m x 2.49m)
First Floor:
Master Bedroom:
13' 11" x 11' 11" (4.24m x 3.63m)
Bedroom Two:
11' 10" x 10' 3" (3.61m x 3.12m)
Bathroom:
10' 1" x 9' 1" (3.07m x 2.77m)
Outside:
Double Garage:
17' 10" x 17' 9" (5.44m x 5.41m)
Brochures
Brochure 1- COUNCIL TAXA payment made to your local authority in order to pay for local services like schools, libraries, and refuse collection. The amount you pay depends on the value of the property.Read more about council Tax in our glossary page.
- Ask agent
- PARKINGDetails of how and where vehicles can be parked, and any associated costs.Read more about parking in our glossary page.
- Yes
- GARDENA property has access to an outdoor space, which could be private or shared.
- Yes
- ACCESSIBILITYHow a property has been adapted to meet the needs of vulnerable or disabled individuals.Read more about accessibility in our glossary page.
- Ask agent
Turners Hill Road, RH10
Add an important place to see how long it'd take to get there from our property listings.
__mins driving to your place
Get an instant, personalised result:
- Show sellers you’re serious
- Secure viewings faster with agents
- No impact on your credit score



Your mortgage
Notes
Staying secure when looking for property
Ensure you're up to date with our latest advice on how to avoid fraud or scams when looking for property online.
Visit our security centre to find out moreDisclaimer - Property reference 27849564. The information displayed about this property comprises a property advertisement. Rightmove.co.uk makes no warranty as to the accuracy or completeness of the advertisement or any linked or associated information, and Rightmove has no control over the content. This property advertisement does not constitute property particulars. The information is provided and maintained by Garnham H Bewley, East Grinstead. Please contact the selling agent or developer directly to obtain any information which may be available under the terms of The Energy Performance of Buildings (Certificates and Inspections) (England and Wales) Regulations 2007 or the Home Report if in relation to a residential property in Scotland.
*This is the average speed from the provider with the fastest broadband package available at this postcode. The average speed displayed is based on the download speeds of at least 50% of customers at peak time (8pm to 10pm). Fibre/cable services at the postcode are subject to availability and may differ between properties within a postcode. Speeds can be affected by a range of technical and environmental factors. The speed at the property may be lower than that listed above. You can check the estimated speed and confirm availability to a property prior to purchasing on the broadband provider's website. Providers may increase charges. The information is provided and maintained by Decision Technologies Limited. **This is indicative only and based on a 2-person household with multiple devices and simultaneous usage. Broadband performance is affected by multiple factors including number of occupants and devices, simultaneous usage, router range etc. For more information speak to your broadband provider.
Map data ©OpenStreetMap contributors.





