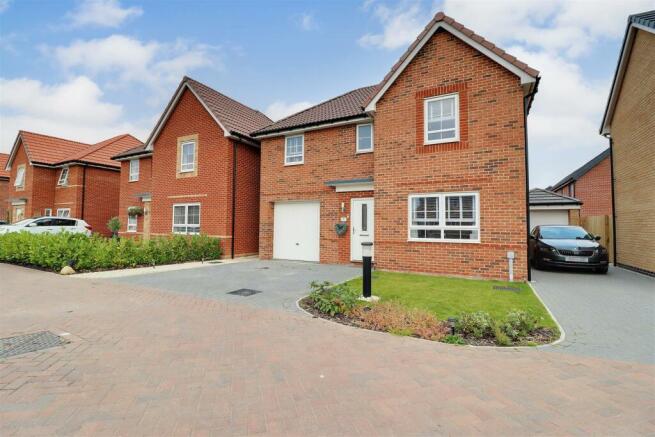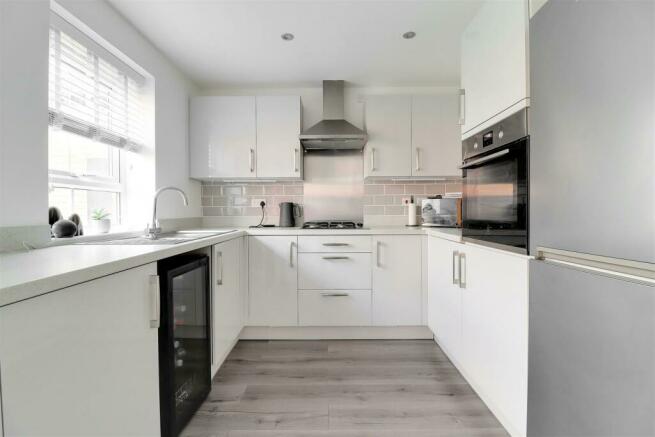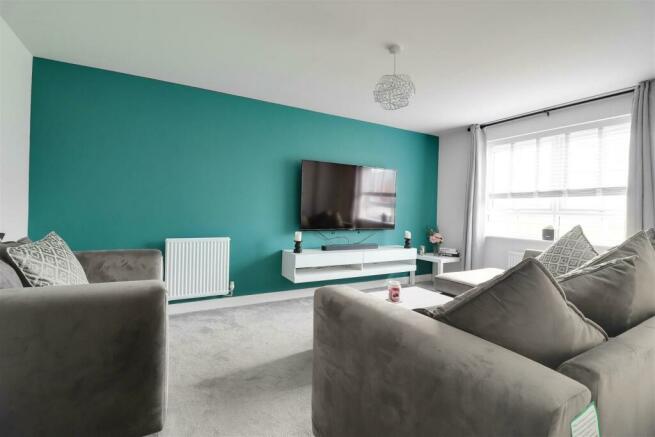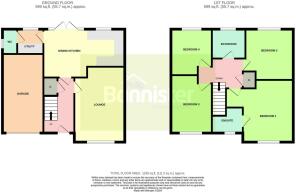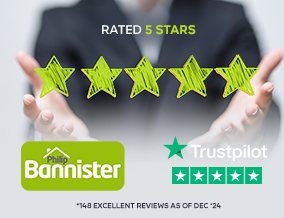
Warwick Crescent, Brough

- PROPERTY TYPE
Detached
- BEDROOMS
4
- BATHROOMS
2
- SIZE
Ask agent
- TENUREDescribes how you own a property. There are different types of tenure - freehold, leasehold, and commonhold.Read more about tenure in our glossary page.
Freehold
Key features
- Detached Family Home
- 4 Double Bedrooms
- Small Cul-De-Sac Position
- Overlooking A Green Space
- Spacious Dining Kitchen
- Separate Utility Room & WC
- En-Suite + Family Bathroom
- Double Width Driveway
- Garage & Gardens
- EPC = B / Council Tax = D
Description
Ground Floor -
Entrance Hall - Allowing access to the property through a residential entrance door. The hallway features a staircase to the first floor with a cupboard beneath.
Lounge - 4.89m x 3.28m (16'0" x 10'9") - A spacious front facing reception room overlooking a green area.
Dining Kitchen - 5.26m x 3.15m (17'3 x 10'4) - A fabulous dining kitchen with gloss wall and base units mounted with complementary worksurfaces beneath matching upstands and a partially tiled splashback. A stainless steel sink unit overlooks a window to the rear and there is an integrated oven, hob and extractor hood. There is space for a dining table and French doors opening to the garden.
Utility Room - 1.68m x1.60m (5'6 x5'3) - With matching units and worksurfaces. There is space and plumbing for an automatic washing machine and space for a second appliance.
Cloakroom/Wc - 1.60m x 0.97m (5'3 x 3'2 ) - With low flush WC, wash hand basin and a window to the side elevation.
First Floor -
Landing - With access to the first floor accommodation. There is a built-in storage cupboard.
Bedroom 1 - 4.19m x 4.06m (13'9 x 13'4) - A spacious double bedroom with a window to the front and access to en-suite facilities.
En-Suite - Fitted with a three piece suite comprising WC, pedestal wash basin and a double width shower cubicle with tiled inset and a thermostatic shower. There is a window to the front elevation.
Bedroom 2 - 3.15m x 3.48m (10'4 x 11'5) - A second double bedroom with a window to the rear.
Bedroom 3 - 2.74m x 3.76m (9'0 x 12'4) - A further double bedroom bedroom with a window to the front elevation.
Bedroom 4 - 2.87m x 3.10m ( 9'5 x 10'2) - A fourth double bedroom with window to the rear elevation.
Bathroom - Fitted with a three piece suite comprising WC, pedestal wash basin and a panelled bath. There is partial tiling and a window to the rear elevation.
Front - With shaped lawn and a driveway providing off-street parking for 2 vehicles.
Rear - A lawned rear garden with with a patio area to one corner and timber fencing to the perimeter.
Garage - An integral garage with up and over door, light and power supply.
General Information - SERVICES - Mains water, electricity, gas and drainage are connected to the property.
CENTRAL HEATING - The property has the benefit of a gas fired central heating system to panelled radiators.
DOUBLE GLAZING - The property has the benefit of PVC double glazed frames.
COUNCIL TAX - From a verbal enquiry/online check we are led to believe that the Council Tax band for this property is Band D. (East Riding Of Yorkshire). We would recommend a purchaser make their own enquiries to verify this.
FIXTURES & FITTINGS - Carpets, curtains & light fittings may be purchased with the property and these will be specified upon inspection but would be subject to separate negotiation.
Tenure - We understand that the property is Freehold, however it may be subject to a future Estate Charge. This should be verified by your legal representatives.
Viewings - Strictly by appointment with the sole agents.
Thinking Of Selling? - We would be delighted to offer a FREE - NO OBLIGATION appraisal of your property and provide realistic advice in all aspects of the property market. Whether your property is not yet on the market or you are experiencing difficulty selling, all appraisals will be carried out with complete confidentiality.
Mortgages - The mortgage market changes rapidly and it is vitally important you obtain the right advice regarding the best mortgage to suit your circumstances.
We are able to offer professional in-house Mortgage Advice without any obligation. A few minutes of your valuable time could save a lot of money over the period of the Mortgage.
Professional Advice will be given by Licensed Credit Brokers. Written quotations on request. Your home is at risk if you do not keep up repayments on a mortgage or other loan secured on it.
Agent Notes. - Philip Bannister & Co.Ltd for themselves and for the vendors or lessors of this property whose agents they are give notice that (i) the particulars are set out as a general outline only for the guidance of intending purchasers or lessees, and do not constitute any part of an offer or contract (ii) all descriptions, dimensions, references to condition and necessary permissions for use and occupation, and other details are given in good faith and are believed to be correct and any intending purchaser or tenant should not rely on them as statements or representations of fact but must satisfy themselves by inspection or otherwise as to the correctness of each of them (iii) no person in the employment of Philip Bannister & Co.Ltd has any authority to make or give any representation or warranty whatever in relation to this property. If there is any point which is of particular importance to you, please contact the office and we will be pleased to check the information, particularly if you contemplate travelling some distance to view the property.
Philip Bannister & Co.Ltd advise they do not test fitted appliances, electrical and plumbing installation or central heating systems, nor have they undertaken any type of survey on this property. These particulars are issued on the strict understanding that all negotiations are conducted through Philip Bannister & Co.Ltd. And prospective purchasers should check on the availability of the property prior to viewing, Photograph Disclaimer - In order to capture the features of a particular room we will mostly use wide angle lens photography. This will sometimes distort the image slightly and also has the potential to make a room look larger. Please therefore refer also to the room measurements detailed within this brochure.
In compliance with NTSTEAT Guidance on Referral Fees, the agent confirms that vendors and prospective purchasers will be offered estate agency and other allied services for which certain referral fees/commissions may be made available to the agent. Services the agent and/or a connected person may earn referral fees/commissions from Financial Services, Conveyancing and Surveys. Typical Financial Services referral fee: KC Mortgages £200: Solicitors: : Eden & Co £175 Hamers £100 Graham & Rosen Solicitors £125 Lockings Solicitors
£100
Aml - Please be advised that when you agree to purchase a property, we are legally required under the Money Laundering, Terrorist Financing and Transfer of Funds (Information on the Payer) Regulations 2017 to obtain copies of your identification. Your ID and relevant personal data will be shared with our verification platform, Movebutler T/A IAMPROPERTY, to fulfil these legal obligations. If you do not wish for your data to be processed in this way, please inform the sales consultant handling your offer in writing as soon as possible.
Brochures
Warwick Crescent, BroughBrochure- COUNCIL TAXA payment made to your local authority in order to pay for local services like schools, libraries, and refuse collection. The amount you pay depends on the value of the property.Read more about council Tax in our glossary page.
- Band: D
- PARKINGDetails of how and where vehicles can be parked, and any associated costs.Read more about parking in our glossary page.
- Yes
- GARDENA property has access to an outdoor space, which could be private or shared.
- Yes
- ACCESSIBILITYHow a property has been adapted to meet the needs of vulnerable or disabled individuals.Read more about accessibility in our glossary page.
- Ask agent
Warwick Crescent, Brough
Add an important place to see how long it'd take to get there from our property listings.
__mins driving to your place
Get an instant, personalised result:
- Show sellers you’re serious
- Secure viewings faster with agents
- No impact on your credit score
Your mortgage
Notes
Staying secure when looking for property
Ensure you're up to date with our latest advice on how to avoid fraud or scams when looking for property online.
Visit our security centre to find out moreDisclaimer - Property reference 33394242. The information displayed about this property comprises a property advertisement. Rightmove.co.uk makes no warranty as to the accuracy or completeness of the advertisement or any linked or associated information, and Rightmove has no control over the content. This property advertisement does not constitute property particulars. The information is provided and maintained by Philip Bannister & Co, Elloughton. Please contact the selling agent or developer directly to obtain any information which may be available under the terms of The Energy Performance of Buildings (Certificates and Inspections) (England and Wales) Regulations 2007 or the Home Report if in relation to a residential property in Scotland.
*This is the average speed from the provider with the fastest broadband package available at this postcode. The average speed displayed is based on the download speeds of at least 50% of customers at peak time (8pm to 10pm). Fibre/cable services at the postcode are subject to availability and may differ between properties within a postcode. Speeds can be affected by a range of technical and environmental factors. The speed at the property may be lower than that listed above. You can check the estimated speed and confirm availability to a property prior to purchasing on the broadband provider's website. Providers may increase charges. The information is provided and maintained by Decision Technologies Limited. **This is indicative only and based on a 2-person household with multiple devices and simultaneous usage. Broadband performance is affected by multiple factors including number of occupants and devices, simultaneous usage, router range etc. For more information speak to your broadband provider.
Map data ©OpenStreetMap contributors.
