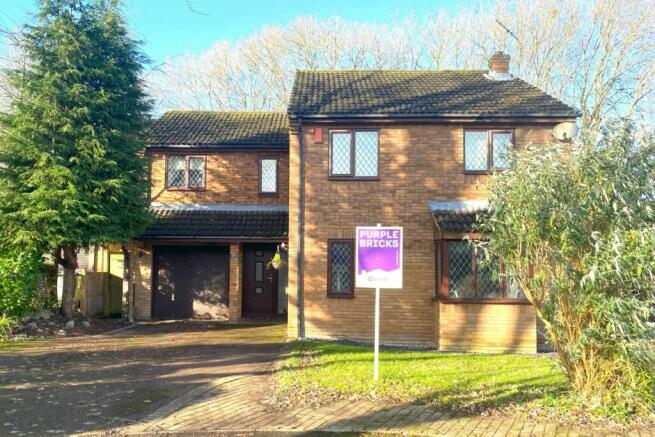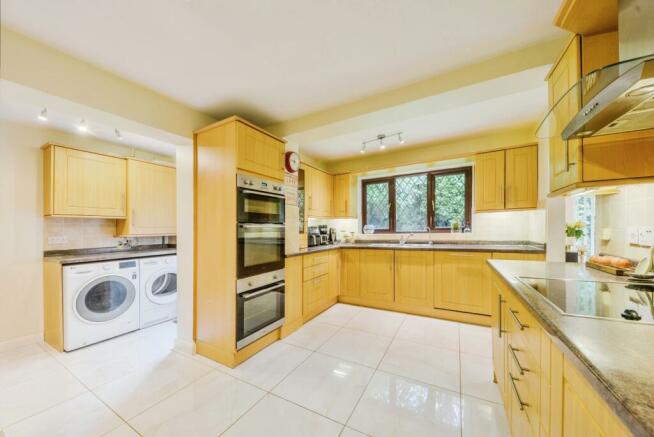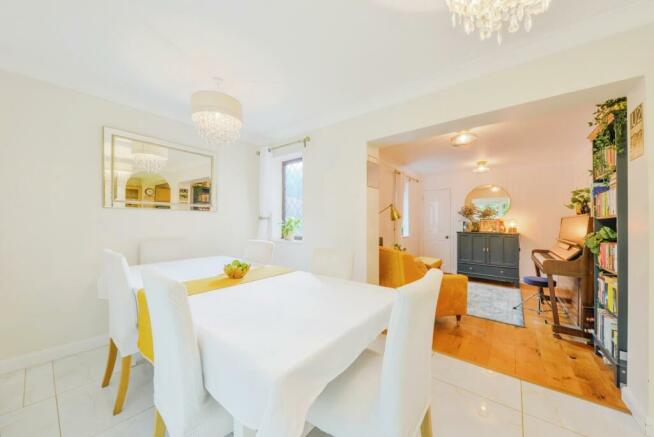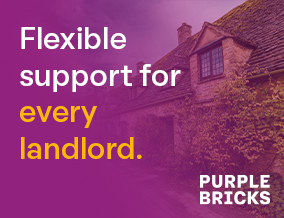
Blackmore, Letchworth Garden City, SG6

- PROPERTY TYPE
Detached
- BEDROOMS
5
- BATHROOMS
2
- SIZE
Ask agent
- TENUREDescribes how you own a property. There are different types of tenure - freehold, leasehold, and commonhold.Read more about tenure in our glossary page.
Freehold
Key features
- Stunning Five Bedroom Detached Family Home
- Situated On The Highly Desirable Lordship Estate
- Modern Kitchen Space With Integrated Appliances
- En Suite Master Bedroom
- Snug/Playroom
- Downstairs Cloakroom
- Double Length Garage
- 7 Minute Walk To Lordship Farm Primary School
- 1 Mile Walk To Train Station
- Book Your Viewing Instantly Online 24/7
Description
A beautifully presented and thoughtfully extended five bedroom detached family home positioned in a peaceful highly sought after location ideal for families with a double length garage.
This fantastic family home starts with a grand entrance hallway, a living room to the front with bay window, downstairs cloakroom, a further lounge/snug/playroom, and modern fitted kitchen through to dining room with doors to the garden, and a utility room complete the ground floor,
To the first floor there is a spacious master bedroom with ensuite shower room and a further four generous bedrooms served by a family bathroom.
Set in the popular Lordship area on the favoured south side of the town, Blackmore is a mile from the town centre and mainline railway station.
Downstairs
Spacious hallway with large stylish porcelain floor tiles, generous coat and shoe cupboard.
Kitchen
Porcelain tiles continue. Stainless steel sink, separate drinking tap (filtered), hob, integrated double oven, additional single oven, dishwasher and fridge.
Utility with cupboards, space for washing and drying machines, fridge freezer. Back door.
Dining area
Porcelain tiling. Space to seat 6-10 people. Sliding patio door to patio and garden.
Lounge / Snug / Playroom
Generous oak floored lounge with under stair storage.
Living Room
Large oak floored double aspect living area with modern gas fireplace and bay window.
Cloakroom
Modern downstairs cloakroom. Porcelain floor tiles.
Firstfloor
Master bedroom
Double aspect bedroom with dressing area with ceramic tiled ensuite wc, large shower cubicle.
Bedroom 2
With built-in wardrobe.
Bedroom 3
Bedroom 4
With built-in wardrobe.
Bedroom 5
Family bathroom
Fully tiled with ceramic floor tiles, jacuzzi bath, bidet and overhead double shower, wc and sink.
Outside
Front lawn area with borders, driveway parking for 2 cars. EV charging.
Totally secluded rear garden with attractive outlook of mature trees. Large paved patio and gated side access.
Local Area
The Location - Set in the popular Lordship area on the favoured south side of the town, Blackmore is a mile and a quarter from the town centre and a mile and a half from the mainline railway station. Letchworth Garden City is on the London King's Cross to Cambridge mainline and offers regular services throughout the day. The fastest to London King's Cross take just 28 minutes and Cambridge is 26 minutes away in the other direction. Junction 9 on the A1(M) is less than a mile away by car.
Designed in the early 20th Century to combine the benefits of town and country, Letchworth Garden City was the world’s first example of this concept and succeeds to this day in achieving its aim. It provides excellent shops, schools, green open spaces and other leisure facilities. The highly regarded Lordship Farm Primary School is within three-quarters of a mile.
Property Description Disclaimer
This is a general description of the property only, and is not intended to constitute part of an offer or contract. It has been verified by the seller(s), unless marked as 'draft'. Purplebricks conducts some valuations online and some of our customers prepare their own property descriptions, so if you decide to proceed with a viewing or an offer, please note this information may have been provided solely by the vendor, and we may not have been able to visit the property to confirm it. If you require clarification on any point then please contact us, especially if you’re traveling some distance to view. All information should be checked by your solicitor prior to exchange of contracts.
Successful buyers will be required to complete anti-money laundering and proof of funds checks. Our partner, Lifetime Legal Limited, will carry out the initial checks on our behalf. The current non-refundable cost is £80 inc. VAT per offer. You’ll need to pay this to Lifetime Legal and complete all checks before we can issue a memorandum of sale. The cost includes obtaining relevant data and any manual checks and monitoring which might be required, and includes a range of benefits. Purplebricks will receive some of the fee taken by Lifetime Legal to compensate for its role in providing these checks.
Brochures
Brochure- COUNCIL TAXA payment made to your local authority in order to pay for local services like schools, libraries, and refuse collection. The amount you pay depends on the value of the property.Read more about council Tax in our glossary page.
- Band: D
- PARKINGDetails of how and where vehicles can be parked, and any associated costs.Read more about parking in our glossary page.
- Garage,Driveway
- GARDENA property has access to an outdoor space, which could be private or shared.
- Private garden
- ACCESSIBILITYHow a property has been adapted to meet the needs of vulnerable or disabled individuals.Read more about accessibility in our glossary page.
- Ask agent
Blackmore, Letchworth Garden City, SG6
Add an important place to see how long it'd take to get there from our property listings.
__mins driving to your place
Get an instant, personalised result:
- Show sellers you’re serious
- Secure viewings faster with agents
- No impact on your credit score
Your mortgage
Notes
Staying secure when looking for property
Ensure you're up to date with our latest advice on how to avoid fraud or scams when looking for property online.
Visit our security centre to find out moreDisclaimer - Property reference 1737494-1. The information displayed about this property comprises a property advertisement. Rightmove.co.uk makes no warranty as to the accuracy or completeness of the advertisement or any linked or associated information, and Rightmove has no control over the content. This property advertisement does not constitute property particulars. The information is provided and maintained by Purplebricks, covering Stevenage. Please contact the selling agent or developer directly to obtain any information which may be available under the terms of The Energy Performance of Buildings (Certificates and Inspections) (England and Wales) Regulations 2007 or the Home Report if in relation to a residential property in Scotland.
*This is the average speed from the provider with the fastest broadband package available at this postcode. The average speed displayed is based on the download speeds of at least 50% of customers at peak time (8pm to 10pm). Fibre/cable services at the postcode are subject to availability and may differ between properties within a postcode. Speeds can be affected by a range of technical and environmental factors. The speed at the property may be lower than that listed above. You can check the estimated speed and confirm availability to a property prior to purchasing on the broadband provider's website. Providers may increase charges. The information is provided and maintained by Decision Technologies Limited. **This is indicative only and based on a 2-person household with multiple devices and simultaneous usage. Broadband performance is affected by multiple factors including number of occupants and devices, simultaneous usage, router range etc. For more information speak to your broadband provider.
Map data ©OpenStreetMap contributors.





