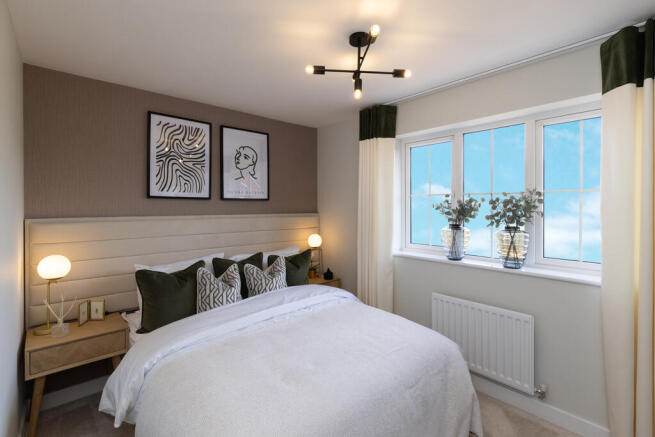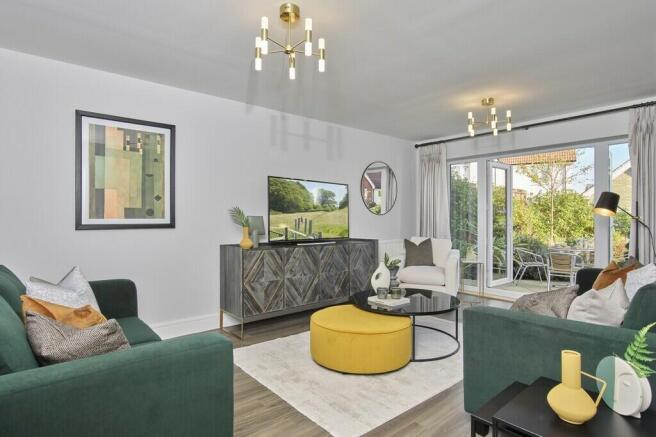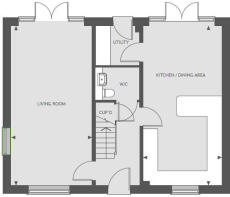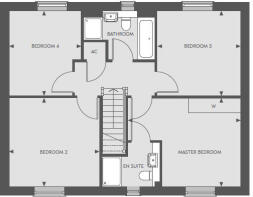
Church Road, Paddock Wood, Kent, TN12 6HF

- PROPERTY TYPE
Detached
- BEDROOMS
4
- SIZE
Ask developer
- TENUREDescribes how you own a property. There are different types of tenure - freehold, leasehold, and commonhold.Read more about tenure in our glossary page.
Freehold
Key features
- 10 year NHBC Buildmark warranty
- 2 year customer care warranty
- Separate living room with double doors leading to garden
- Open plan kitchen and dining room
- Utility room off of the kitchen for your everyday essentials
- En-suite to bedroom 1
- Garage and driveway with parking for two cars
Description
The Woburn is a beautifully appointed, double-fronted, contemporary 4-bedroom property, set across two storeys. Full of charm, flooded with light, it's a perfect home to make your own.
Enter into the hallway space, with a large living room and an open-plan kitchen./dining area The triple-aspect living room is an elegant space, while the kitchen-diner serves as the buzzing heart of the house, with double doors leading out to the garden. Also, on the ground floor is a convenient cloakroom, store cupboard and additional utility room, located at the rear of the house.
Move on up the staircase to the first floor, and find four generous-sized, bright bedrooms. The master bedroom has access to its own ensuite, plus there's also a family bathroom. All the rooms are thoughtfully proportioned, spread around a central landing that provides a centre-point for the house.
This brand new home also comes with a garage and additional driveway parking.
Please refer to the sales consultant for specific plot details as the illustrations shown are computer generated impressions of how the property may look so are indicative only. External details or finishes may vary on individual plots and homes may be built in either detached or attached styles depending on the development layout. Exact specifications, window styles and whether a property is left or right handed may differ from plot to plot. The floorplans shown are not to scale. Measurements are based on the original drawings. Slight variations may occur during construction. Wardrobe locations are indicative of space and are not part of standard specification, available to purchase as an additional upgrade.
This floorplan has been produced for illustrative purposes only. Room sizes shown are between arrow points as indicated on plan. The dimensions have tolerances of + or -50mm and should not be used other than for general guidance. If specific dimensions are required, enquiries should be made to the sales consultant.
?Home Exchange is available on selected homes only. Acceptance is at our sole discretion and not all properties are suitable. We reserve the right to refuse to agree to Home Exchange of your current home and we are under no obligation to give reasons why. Home Exchange may not be available in conjunction with any other offer and is also subject to the terms of your Reservation Agreement with us. As a guide, your current home must not be worth more than 75% of the value of your chosen Countryside home. Reservation fees may vary. For full terms and conditions please click here."
^Deposit Unlock is available on selected plots at eligible developments in the UK up to a maximum value of £750,000 and is subject to lender participation, contract and status. Rates and maximum purchase price vary via lender. Following withdrawal or termination of any offer, we reserve the right to extend, reintroduce or amend any such offer as we see fit at any time. A minimum 5% customer deposit is required. The product is backed by a mortgage indemnity insurance to which Vistry Homes Limited make a financial contribution. The insurance covers the lender in the event of a loss as a result of repossession. The buyer's obligations to the lender remain unchanged, as the benefit of the insurance is for the lender. Countryside Homes do not offer mortgage advice, any financial advice should be obtained from a mortgage adviser or lender. This offer is not available in conjunction with any other promotion. Vistry Homes Limited has appointed Gallagher Re to liaise with the mortgage lender and administer the Deposit Unlock scheme on its behalf.
?Smooth Move is available on selected new Countryside Homes only. Acceptance is at our sole discretion. We reserve the right to refuse to agree to Smooth Move and we are under no obligation to give reasons why. We will instruct local estate agents to undertake an independent valuation and marketing advice for your current home before we make you a proposal on a marketing price for your home. The realistic sale price may be lower than an initial marketing price and is based on a sale within a specified timescale fixed by us. You have the final say at the price at which the property is marketed, but Smooth Move will not be available if the price at which you wish to market your current home is higher than we think is realistic or the timescale is too long. You must agree: 1. No party is currently negotiating to purchase your current home 2. No introduction has already been made by another party 3. Not to instruct another estate agent to sell your current home. You may need to leave a full set of keys and agree to access accompanied viewings for potential buyers with the appointed estate agents. You agree that Countryside Homes will determine which estate agent is instructed and the terms of that appointment. It is not guaranteed that a buyer will be found for your current home or that any buyer will be willing to pay the price you want. Countryside Homes may continue to market your chosen Countryside home and reserves the right to take a reservation on this home until the sale of your current home to a third party is agreed and you pay the reservation fee on your chosen Countryside home. In this case, if available, an alternative home may be offered, but there is no obligation on either party to proceed with Smooth Move. Any sale of your current home to a third-party buyer is at a price approved by you. A reservation fee is payable to Countryside Homes for the purchase of your chosen Countryside home at the agreed price, when you agree a sale on your current home. You agree only to confirm agreement of sale with a purchaser who can achieve an exchange within 35 days and who has been financially qualified to proceed with the purchase of your current home. On the simultaneous legal completion of the sale of your current home and the purchase of your new Countryside home, we will pay the estate agents fees. Please note your buyer could cancel prior to legal exchange of contracts for the sale of your current home. In this instance, Countryside Homes retains the right to cancel the purchase of your chosen home and retain the agreed proportion of the reservation fee in accordance with your reservation agreement. We reserve the right to withdraw Smooth Move if an acceptable buyer is not found within the specified period. Should we secure a purchaser for your current home on your behalf and you do not proceed to purchase a Countryside home, you may be liable to pay all Estate Agent fees. Reservation fees may vary dependent upon the location of your new Countryside home. An upfront fee of £500 is required, all of which is refundable against the reservation fee and purchase price of your new Countryside home. If you choose not to purchase, Countryside Homes will retain up to fifty percent of the fee to cover reasonable administrative and other costs incurred in processing and holding the reservation. Smooth Move is available on selected plots only.
#Deposit Assist is available on selected homes at participating developments. Evidence of a minimum 5% deposit contribution must be confirmed by mortgage broker/legal adviser at point of reservation and presented to sales consultant. £2,000* will be paid to contributor after purchaser has legally completed on their purchase. Only one contributor per reservation. £5,000** will be made available as a cashback to purchaser on legal completion. Scheme cannot be used in conjunction with any other offer, discount, promotion or scheme and conditional on paying full asking price unless otherwise stated. Subject to lender approval. Offer may be withdrawn at any time without notice. Countryside Homes do not offer mortgage advice, any financial advice should be obtained from a mortgage advisor or lender. Your home may be repossessed if you do not keep up repayments on a mortgage or any other debt secured on it. To take advantage of this offer you must claim before reserving a property from us and before any other discount is applied. Subject to individual lender terms and conditions. Not applicable to second home owners or investor purchasers. Our usual reservations and sales terms and conditions also apply. Please speak to one of our sales consultants for more details.
Room Dimensions
- Kitchen / Dining area - 7.04m x 3.47m 23'1" x 11'5"
- Living Room - 7.04m x 3.57m 23'1" x 11'9"
- Master Bedroom - 4.52m x 3.55m 14'10" x 11'8"
- Bedroom 2 - 3.63m x 3.55m 11'11" x 11'8"
- Bedroom 3 - 3.40m x 3.36m 11'2" x 11'0"
- Bedroom 4 - 3.40m x 2.89m 11'2" x 9'6"
- COUNCIL TAXA payment made to your local authority in order to pay for local services like schools, libraries, and refuse collection. The amount you pay depends on the value of the property.Read more about council Tax in our glossary page.
- Ask developer
- PARKINGDetails of how and where vehicles can be parked, and any associated costs.Read more about parking in our glossary page.
- Yes
- GARDENA property has access to an outdoor space, which could be private or shared.
- Yes
- ACCESSIBILITYHow a property has been adapted to meet the needs of vulnerable or disabled individuals.Read more about accessibility in our glossary page.
- Ask developer
Energy performance certificate - ask developer
- All-inclusive specification
- 2,3 4 & 5 bedroom homes
- Hassle-free moving thanks to no onward chain
- Half a mile from Paddock Wood train Station
Church Road, Paddock Wood, Kent, TN12 6HF
Add an important place to see how long it'd take to get there from our property listings.
__mins driving to your place
About Vistry South East (Countryside)
Countryside is a leading UK home builder and urban regeneration partner. We believe that where we live matters. We’re passionate about creating places people aspire to live, where they feel a true sense of belonging.
All our developments and homes carry a signature style and character, designed to work for the way people live today with materials that reflect our commitment to quality. Our exacting standards and sustainable credentials combine to create places that will stand the test of time. As a result we hold more Housing Design Awards than any other developer.
From the character of the homes we build to the planning of environments and the unique detailing of the landscape, our creative approach to place making creates places where people feel at home, providing a greater sense of belonging, spirit of neighbourhood and quality of life for everyone who lives in and around our developments.
We create places people love.
Your mortgage
Notes
Staying secure when looking for property
Ensure you're up to date with our latest advice on how to avoid fraud or scams when looking for property online.
Visit our security centre to find out moreDisclaimer - Property reference 4_268. The information displayed about this property comprises a property advertisement. Rightmove.co.uk makes no warranty as to the accuracy or completeness of the advertisement or any linked or associated information, and Rightmove has no control over the content. This property advertisement does not constitute property particulars. The information is provided and maintained by Vistry South East (Countryside). Please contact the selling agent or developer directly to obtain any information which may be available under the terms of The Energy Performance of Buildings (Certificates and Inspections) (England and Wales) Regulations 2007 or the Home Report if in relation to a residential property in Scotland.
*This is the average speed from the provider with the fastest broadband package available at this postcode. The average speed displayed is based on the download speeds of at least 50% of customers at peak time (8pm to 10pm). Fibre/cable services at the postcode are subject to availability and may differ between properties within a postcode. Speeds can be affected by a range of technical and environmental factors. The speed at the property may be lower than that listed above. You can check the estimated speed and confirm availability to a property prior to purchasing on the broadband provider's website. Providers may increase charges. The information is provided and maintained by Decision Technologies Limited. **This is indicative only and based on a 2-person household with multiple devices and simultaneous usage. Broadband performance is affected by multiple factors including number of occupants and devices, simultaneous usage, router range etc. For more information speak to your broadband provider.
Map data ©OpenStreetMap contributors.






