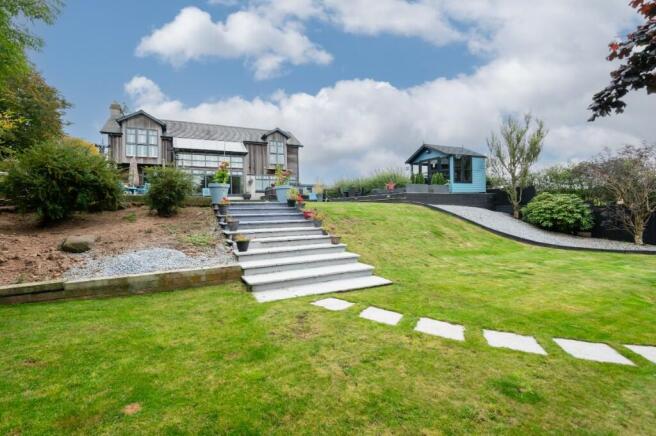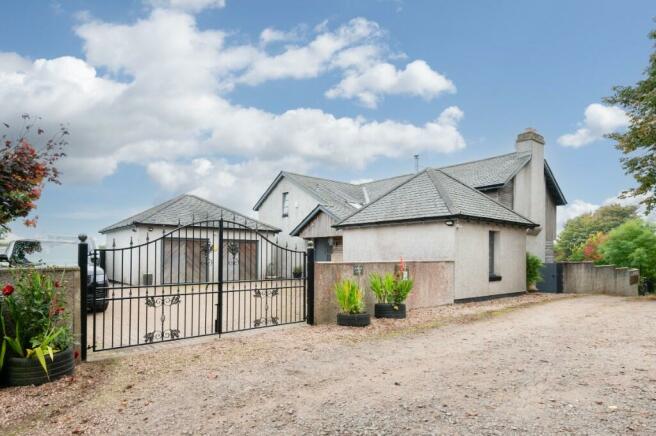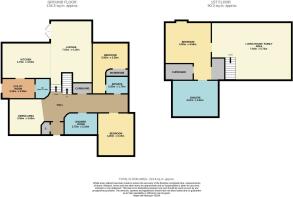Foxton Lodge,Milton of Conon

- PROPERTY TYPE
Detached
- BEDROOMS
4
- BATHROOMS
4
- SIZE
2,422 sq ft
225 sq m
- TENUREDescribes how you own a property. There are different types of tenure - freehold, leasehold, and commonhold.Read more about tenure in our glossary page.
Freehold
Key features
- Bespoke Detached Villa
- Impressive South Facing Gardens
- Idyllic Countryside Views
- Two En-suite Bathrooms
- Open plan kitchen / family room
- Two Reception Rooms
- Double Detached Garage
- Adaptable Layout
Description
Inside, an entrance vestibule opens to the impressive open plan hallway. The appeal is instant with curved walls, a glass staircase and a gym area that looks like it belongs in a hotel. This versatile space was previously a formal dining area, but consideration may be given to adapt into a fourth bedroom if required. On this level there are two double bedrooms and a family shower room. The largest bedroom benefits from a newly installed en-suite shower room. This quirky, split-level room enjoys scenic views of the garden and fitted wardrobes.
Walking down a few stairs leads to the family room. Truly the heart of the home this floor was designed with entertaining in mind. Sub divided by a high-end fitted kitchen this flexible space is stylish, functional and entirely enjoyable. A double height wall of glass forms the perfect backdrop for formal dining. French doors open fully to the expansive decked patio. This sheltered spot is ideal for alfresco dining and BBQs during summer months. Next to the dining area is a cosy snug. A large wood burner will provide warmth throughout the home in colder winter months. Just off the kitchen is a WC and convenient utility room that provides direct access to the outdoor drying area.
Upstairs, is the lounge. This striking room is focused on uninterrupted views of the Angus countryside from the mezzanine gallery that overlooks the family room. If you are interested in wildlife you're in for a treat. The large windows will provide an instant connection as well as an abundance of light and heat throughout the year. From this room is the private master suite. Spacious and luxurious this room also delights in picturesque views. Boasting a walk-in wardrobe, an office area and an en-suite large enough to be a bedroom, this flexible space could be adapted to accommodate specific family needs.
The property is served by oil fired, central heating and has a private septic tank. There is plenty of storage space throughout.
Access to the property is via a private road which is regularly maintained by the farmer. A large Monoblock driveway provides plenty of parking space for several cars. A detached double garage offers possibilities for further conversion if desired. The rear garden is a private paradise. Surrounded by trees and beautifully landscaped the south facing garden will bask in sunshine until sunset. Wrap around decking will beckon you to unwind and just appreciate the idyllic surroundings. A charming summer house is included in the sale.
Viewing is essential to appreciate the peace and tranquility that this countryside home has to offer. Early viewing is recommended to avoid disappointment.
Brochures
Brochure 1- COUNCIL TAXA payment made to your local authority in order to pay for local services like schools, libraries, and refuse collection. The amount you pay depends on the value of the property.Read more about council Tax in our glossary page.
- Ask agent
- PARKINGDetails of how and where vehicles can be parked, and any associated costs.Read more about parking in our glossary page.
- Driveway,Private
- GARDENA property has access to an outdoor space, which could be private or shared.
- Front garden,Private garden,Back garden
- ACCESSIBILITYHow a property has been adapted to meet the needs of vulnerable or disabled individuals.Read more about accessibility in our glossary page.
- Ask agent
Energy performance certificate - ask agent
Foxton Lodge,Milton of Conon
Add an important place to see how long it'd take to get there from our property listings.
__mins driving to your place
Get an instant, personalised result:
- Show sellers you’re serious
- Secure viewings faster with agents
- No impact on your credit score
Your mortgage
Notes
Staying secure when looking for property
Ensure you're up to date with our latest advice on how to avoid fraud or scams when looking for property online.
Visit our security centre to find out moreDisclaimer - Property reference foxton. The information displayed about this property comprises a property advertisement. Rightmove.co.uk makes no warranty as to the accuracy or completeness of the advertisement or any linked or associated information, and Rightmove has no control over the content. This property advertisement does not constitute property particulars. The information is provided and maintained by Victoria Mortgage and Property, Arbroath. Please contact the selling agent or developer directly to obtain any information which may be available under the terms of The Energy Performance of Buildings (Certificates and Inspections) (England and Wales) Regulations 2007 or the Home Report if in relation to a residential property in Scotland.
*This is the average speed from the provider with the fastest broadband package available at this postcode. The average speed displayed is based on the download speeds of at least 50% of customers at peak time (8pm to 10pm). Fibre/cable services at the postcode are subject to availability and may differ between properties within a postcode. Speeds can be affected by a range of technical and environmental factors. The speed at the property may be lower than that listed above. You can check the estimated speed and confirm availability to a property prior to purchasing on the broadband provider's website. Providers may increase charges. The information is provided and maintained by Decision Technologies Limited. **This is indicative only and based on a 2-person household with multiple devices and simultaneous usage. Broadband performance is affected by multiple factors including number of occupants and devices, simultaneous usage, router range etc. For more information speak to your broadband provider.
Map data ©OpenStreetMap contributors.




