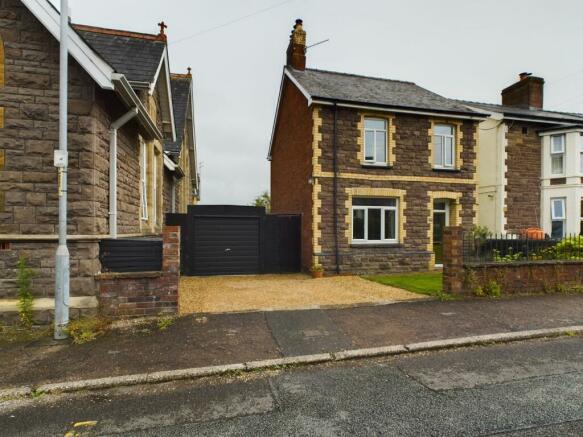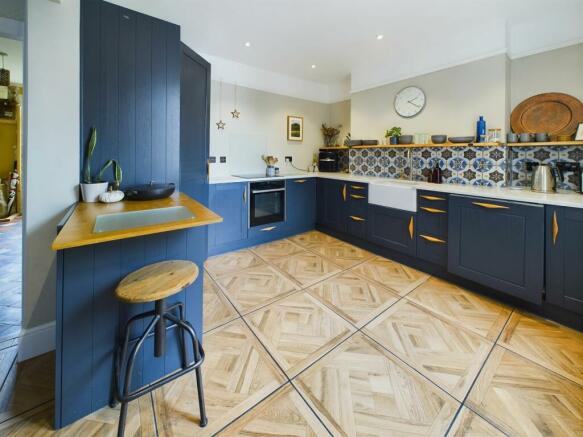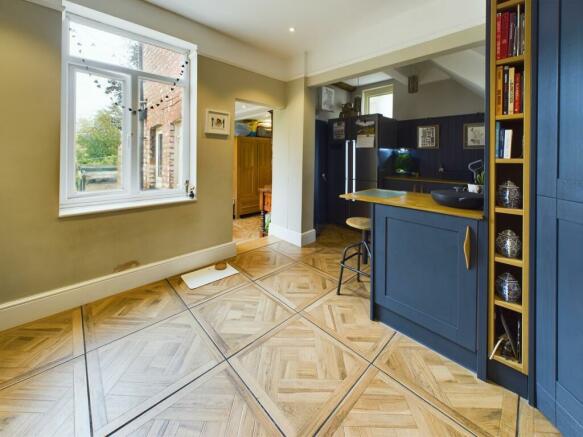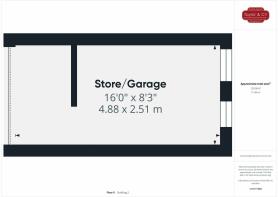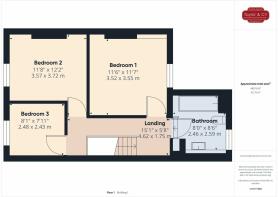Park Street, Abergavenny, NP7

- PROPERTY TYPE
Detached
- BEDROOMS
3
- BATHROOMS
1
- SIZE
1,142 sq ft
106 sq m
- TENUREDescribes how you own a property. There are different types of tenure - freehold, leasehold, and commonhold.Read more about tenure in our glossary page.
Freehold
Key features
- A traditionally constructed three bedroomed detached family home with attractive stone front elevation
- Ideal location within walking distance of the town’s High Street and schools
- Hallway and Sitting Room with log burner
- Remodelled fitted kitchen & utility area
- First floor bathroom
- Well maintained gardens to the front, side and rear
- Double width driveway and separate detached garage to the side
Description
A rarely available, traditional, detached property situated in an extremely convenient location less than ¼ mile walk to the popular high street. The property has been sympathetically modernised in recent years and is beautifully presented throughout to include reception hall, sitting room, completely restyled and refitted kitchen plus a useful utility area. On the first floor are three bedrooms and a refurbished family bathroom. Good sized outside space to both front and rear with side access gate plus ample off-road parking and separate detached garage.
EPC Rating: E
HALLWAY
Double glazed entrance door with letter box from the front, patterned quarry tiled flooring, period style modern radiator, staircase to the first floor with storage cupboard beneath, coved ceiling, electric and gas meters.
SITTING ROOM
Double glazed window to the front, period style modern radiator, chimney breast with recessed fireplace housing a ‘Hamlet’ multifuel burner, television aerial point, exposed floorboards, ceiling cornice.
KITCHEN
Attractively fitted with a modern range of traditionally styled wall and floor cupboards with contrasting worktop and glazed Belfast sink with mixer tap, partly tiled splashback, large corner pantry cupboard, built in electric oven with four ring halogen hob and glass splashback, small breakfast bar, integrated dishwasher with matching décor panel, tiled floor, inset ceiling downlighters, space for American style fridge/freezer, picture rail.
UTILITY/DINING AREA
Double glazed window and entrance door opening to the rear garden, wall mounted ‘VIESSMANN’ gas fired combination boiler supplying heating and hot water, tiled floor to match the kitchen, inset ceiling downlighters.
LANDING
Incorporating the staircase from the ground floor with carved timber balustrade, small paned timber casement window to the rear, loft access hatch, access to all first floor rooms via period four panel doors with antique style door furniture.
BEDROOM ONE
Double glazed window to the rear, modern traditionally styled radiator, chimney breast, picture rail.
BEDROOM TWO
Double glazed window to the front, modern traditionally styled radiator, picture rail, chimney breast with alcoves either side one of which is fitted with shelving.
BEDROOM THREE
Double glazed window to the front, modern traditionally styled radiator, picture rail.
BATHROOM
With steps down from the landing and fitted with a modern traditionally styled white suite with matt black fittings and comprising a panelled bath with thermostatic shower unit with rainfall shower head over, table top sink with concealed plumbing for tap and outlet, low flush toilet with concealed push button dual flush cistern, frosted double glazed window, built in storage unit, tiled floor, ladder style radiator/towel rail.
TENURE
We are informed the property is Freehold. Intending purchasers should make their own enquiries via their solicitors.
SERVICES
Mains electricity, water, drainage and gas are connected to the property.
FLOOD RISK
No flood risk from rivers or surface water according to Natural Resources Wales.
COVENANTS
The property is registered with HMLR, Title Number CYM684683. We are not aware of any restrictive covenants associated with the property.
LOCAL PLANNING DEVELOPMENTS
The Agent is not aware of any planning developments in the area which may affect this property.
BROADBAND
Standard and superfast available. According to Ofcom.
MOBILE NETWORK
EE & O2 likely, limited Vodaphone & Three indoor coverage according to Ofcom.
VIEWING ARRANGEMENTS
Viewing Strictly by appointment with the Agents TEL: EMAIL:
Front Garden
Matching brick front boundary wall and double width gravelled driveway to the side, level lawn and side entrance gate alongside the garage.
Rear Garden
An enclosed garden adjoining the former Park Street School and enclosed on all sides including a small lawn, gravel and timber deck sitting area, garden store with plumbing for washing machine, electric and light.
Parking - Driveway
Brochures
Key Facts for BuyersProperty Brochure- COUNCIL TAXA payment made to your local authority in order to pay for local services like schools, libraries, and refuse collection. The amount you pay depends on the value of the property.Read more about council Tax in our glossary page.
- Band: E
- PARKINGDetails of how and where vehicles can be parked, and any associated costs.Read more about parking in our glossary page.
- Driveway
- GARDENA property has access to an outdoor space, which could be private or shared.
- Front garden,Rear garden
- ACCESSIBILITYHow a property has been adapted to meet the needs of vulnerable or disabled individuals.Read more about accessibility in our glossary page.
- Ask agent
Park Street, Abergavenny, NP7
Add an important place to see how long it'd take to get there from our property listings.
__mins driving to your place
Get an instant, personalised result:
- Show sellers you’re serious
- Secure viewings faster with agents
- No impact on your credit score
Your mortgage
Notes
Staying secure when looking for property
Ensure you're up to date with our latest advice on how to avoid fraud or scams when looking for property online.
Visit our security centre to find out moreDisclaimer - Property reference 9cfda250-449d-43dd-b59a-65aa7276ddbe. The information displayed about this property comprises a property advertisement. Rightmove.co.uk makes no warranty as to the accuracy or completeness of the advertisement or any linked or associated information, and Rightmove has no control over the content. This property advertisement does not constitute property particulars. The information is provided and maintained by Taylor & Co, Abergavenny. Please contact the selling agent or developer directly to obtain any information which may be available under the terms of The Energy Performance of Buildings (Certificates and Inspections) (England and Wales) Regulations 2007 or the Home Report if in relation to a residential property in Scotland.
*This is the average speed from the provider with the fastest broadband package available at this postcode. The average speed displayed is based on the download speeds of at least 50% of customers at peak time (8pm to 10pm). Fibre/cable services at the postcode are subject to availability and may differ between properties within a postcode. Speeds can be affected by a range of technical and environmental factors. The speed at the property may be lower than that listed above. You can check the estimated speed and confirm availability to a property prior to purchasing on the broadband provider's website. Providers may increase charges. The information is provided and maintained by Decision Technologies Limited. **This is indicative only and based on a 2-person household with multiple devices and simultaneous usage. Broadband performance is affected by multiple factors including number of occupants and devices, simultaneous usage, router range etc. For more information speak to your broadband provider.
Map data ©OpenStreetMap contributors.
