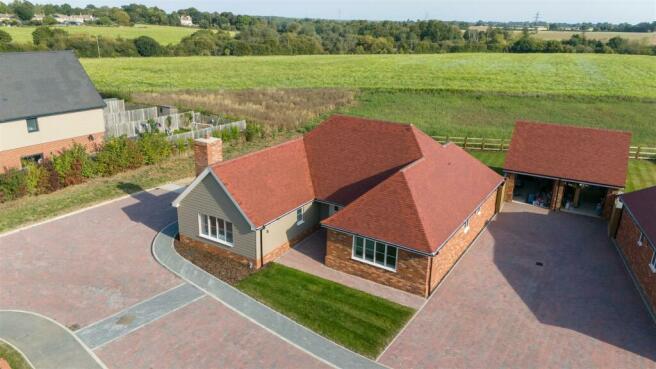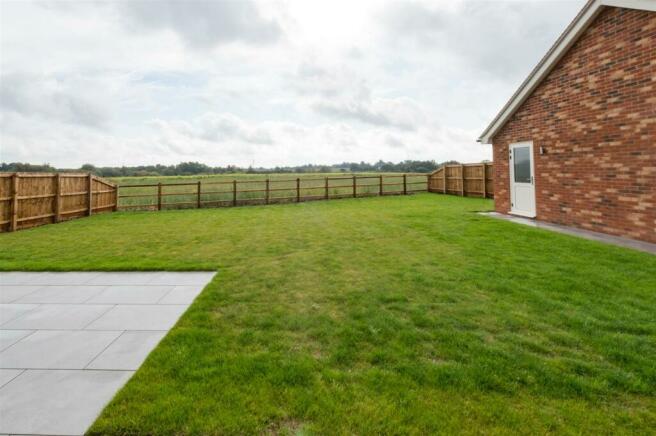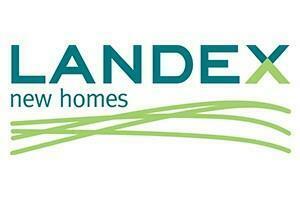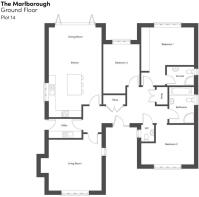Plot 14, Duke Street, Hintlesham, Ipswich

- PROPERTY TYPE
Detached Bungalow
- BEDROOMS
3
- BATHROOMS
2
- SIZE
Ask agent
- TENUREDescribes how you own a property. There are different types of tenure - freehold, leasehold, and commonhold.Read more about tenure in our glossary page.
Freehold
Key features
- Built by award winning builders
- High specification of build
- Quality finish and products
- Integrated Neff appliances
- Tiles and fitted carpets
- Under floor heating
- En-suite shower room
- Landscaped gardens
- Block-paved driveway and garage
- 10 structural warranty
Description
Description - A superb three bedroomed detached bungalow, built to a superior finish by award winning builders, Landex New Homes. Situated in a popular location backing on to farmland and within easy driving distance of the County town of Ipswich and the quaint market town of Hadleigh.
The property is being built to an extremely high standard, benefiting from a 10 year LABC structural warranty. The home has underfloor heating supplied by a high efficiency Samsung Air source heat pump.
Location - The property is situated on the outskirts of this pretty village of Hintlesham which is five miles west of the town centre of Ipswich, the County Town of Suffolk. The village is famous for its Grade One mansion, Hintlesham Hall, once owned by renowned chef Robert Carrier and now is a Hotel and Spa and 18 hole Golf Club. The quaint market town of Hadleigh is easily accessible just four miles and offers a flourishing shopping high street a number of well run sports clubs and amenities.
Entrance Hall - Entrance door to hall. two built in double doored cupboards and tiled floor.
Cloakroom - 1.45m x 1.09m (4'09 x 3'07) - Aluminium window to side, low level wc, wash hand basin with Roper Rhodes vanity unit below, steam free illuminated mirror, heated towel rail and floor to ceiling wall tiles.
Living Room - 4.80m x 4.55m max (15'09 x 14'011 max) - Aluminium window to front. Fireplace with granite hearth and log burning stove and quality fitted carpets.
Kitchen/Dining Room - 8.00m x 4.55m max (26'03 x 14'11 max) - Aluminium window to side, comprehensively fitted with Quartz worktops and fitted units with integrated appliances including Neff double oven, hob and extractor. Integrated A rated tall fridge, integrated Neff dishwasher, pull out waste bin, integrated wine cooler, Bifold sliding doors to rear garden and tiled flooring.
Utility Room - 2.77m x 1.63m' (9'01 x 5'04' ) - Aluminium door and window to side, fitted Quartz worktops with units below, inset sink unit, water softener, integrated tall freezer, free standing washing machine and tumble dryer and tiled flooring.
Bedroom One - 3.96m x 3.28m max (13 x 10'09 max) - Aluminium window to rear, fitted wardrobes, door to en-suite, quality fitted carpets.
En-Suite - 2.31m x 1.57m (7'7 x 5'2) - Aluminium window to side, fully tiled shower cubicle with Aqualisa digital shower, low level wc and wash hand basin with Roper Rhodes vanity unit below, steam free illuminated mirror, heated towel rail and floor to ceiling wall tiles.
Bedroom Two - 4.57m max x 3.43m max reducing to 3.30m'' (15'0 ma - Aluminium window to front. quality fitted carpets.
Bedroom Three - 4.24m x 3.10m max (13'11" x 10'2" max) - Aluminium window to rear. quality fitted carpets.
Bathroom - 3.07m x 2.11m (10'1" x 6'11") - Aluminium window to side, panelled bath, separate fully tiled shower cubicle with Aqualisa digital shower, low level wc, wash hand basin with Roper Rhodes vanity unit below, steam free illuminated mirror, heated towel rail and floor to ceiling wall tiles.
Outside And Gardens - The front and rear gardens are laid to turf, with mulched borders and planting dependent on landscape plan. There is an outside tap and patio to immediate rear of the house and Brindle block paving driveways leading up to a garage.
Services - Mains drainage, electrics, water are connected to the property and heating is via Samsung 5kw Air Source Heat Pump.
EPC predicted B.
Expected build completion: Ready to occupy.
Service Charge: £290 per annum
Babergh District Council
Tenure Freehold.
Directions - From Ipswich proceed towards the A12 along the London Road. At crossroad/traffic lights turn right to Hadleigh A1071. Continuing along, through the village of Hintlesham and past the entrance to Hintlesham Hall Country club and Golf Club, take the next left into Duke Street, where the site will be found further along on the left hand side.
About The Developer - Landex New Homes are a hugely successfully run developers, who were formed in 2006 and have grown from strength to strength. They are passionate about property and strive for excellence in their workmanship and finish. They have a dedicated team with have a wealth of knowledge and expertise and endeavour to produce the highest level of quality products and service. They are now well recognised not only for being award winning builders, but for their style and excellence. They pride themselves to have a finished home ready for occupation, (just window dressing to do) whereas other developers expect you to pay for extras.
Brochures
Plot 14, Duke Street, Hintlesham, IpswichBrochure- COUNCIL TAXA payment made to your local authority in order to pay for local services like schools, libraries, and refuse collection. The amount you pay depends on the value of the property.Read more about council Tax in our glossary page.
- Band: TBC
- PARKINGDetails of how and where vehicles can be parked, and any associated costs.Read more about parking in our glossary page.
- Yes
- GARDENA property has access to an outdoor space, which could be private or shared.
- Yes
- ACCESSIBILITYHow a property has been adapted to meet the needs of vulnerable or disabled individuals.Read more about accessibility in our glossary page.
- Ask agent
Plot 14, Duke Street, Hintlesham, Ipswich
Add an important place to see how long it'd take to get there from our property listings.
__mins driving to your place
Get an instant, personalised result:
- Show sellers you’re serious
- Secure viewings faster with agents
- No impact on your credit score
Your mortgage
Notes
Staying secure when looking for property
Ensure you're up to date with our latest advice on how to avoid fraud or scams when looking for property online.
Visit our security centre to find out moreDisclaimer - Property reference 33395591. The information displayed about this property comprises a property advertisement. Rightmove.co.uk makes no warranty as to the accuracy or completeness of the advertisement or any linked or associated information, and Rightmove has no control over the content. This property advertisement does not constitute property particulars. The information is provided and maintained by Charles Wright Properties, Suffolk. Please contact the selling agent or developer directly to obtain any information which may be available under the terms of The Energy Performance of Buildings (Certificates and Inspections) (England and Wales) Regulations 2007 or the Home Report if in relation to a residential property in Scotland.
*This is the average speed from the provider with the fastest broadband package available at this postcode. The average speed displayed is based on the download speeds of at least 50% of customers at peak time (8pm to 10pm). Fibre/cable services at the postcode are subject to availability and may differ between properties within a postcode. Speeds can be affected by a range of technical and environmental factors. The speed at the property may be lower than that listed above. You can check the estimated speed and confirm availability to a property prior to purchasing on the broadband provider's website. Providers may increase charges. The information is provided and maintained by Decision Technologies Limited. **This is indicative only and based on a 2-person household with multiple devices and simultaneous usage. Broadband performance is affected by multiple factors including number of occupants and devices, simultaneous usage, router range etc. For more information speak to your broadband provider.
Map data ©OpenStreetMap contributors.





