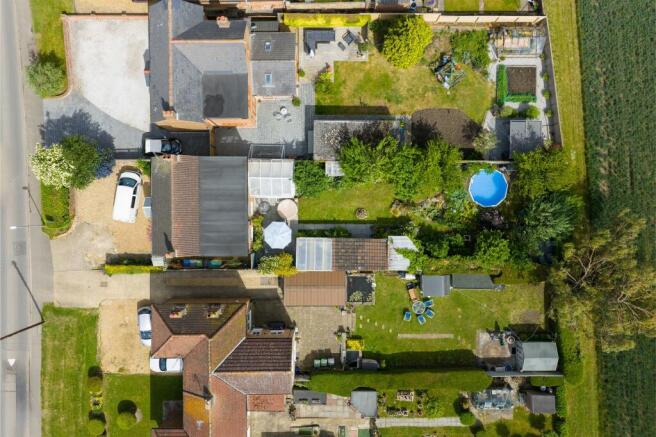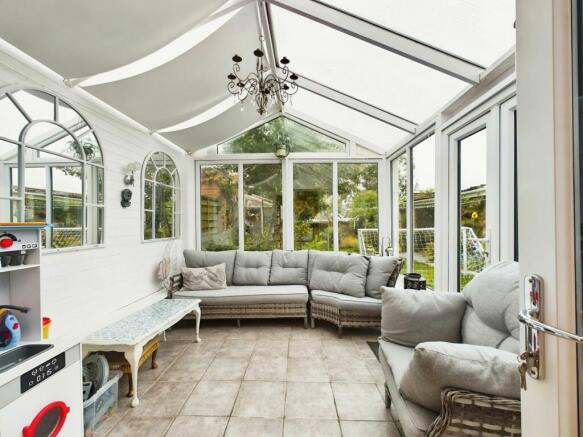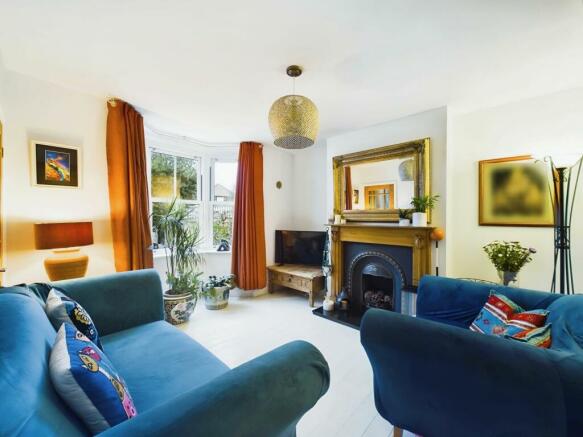
Peterborough Road, Farcet, PE7

- PROPERTY TYPE
Detached
- BEDROOMS
4
- BATHROOMS
2
- SIZE
1,173 sq ft
109 sq m
- TENUREDescribes how you own a property. There are different types of tenure - freehold, leasehold, and commonhold.Read more about tenure in our glossary page.
Freehold
Key features
- OPEN FIRE PLACE IN LIVING ROOM & MULTI-FUEL BURNER IN SITTING ROOM
- 4 PIECE BATHROOM SUITE & DOWNSTAIRS SHOWER ROOM
- THREE DOUBLE BEDROOMS & ONE SINGLE BEDROOM
- INTEGRATED KITCHEN/DINING ROOM
- VICTORIAN STYLE uPVC CONSERVATORY
- ESTABLISHED GARDEN WITH OUTDOOR SWIMMING POOL, POND & UNDERCOVER SEATING AREAS
- SUMMER HOUSE & TWO UNDERCOVER SEATING AREA
- DRIVEWAY PARKING FOR 4 VEHICLES
- COUNTRYSIDE VIEWS TO THE REAR
- REPLACEMENT GAS BOILER IN 2022
Description
Upon entering, you are greeted by a warm and inviting living room featuring an open fireplace, perfect for cosy evenings spent with loved ones. Adjacent to the living room, a separate sitting room boasts a multi-fuel burner, adding both character and functionality to the space.
The integrated kitchen/dining room is a culinary delight, offering a seamless transition from preparing meals to dining with family and friends. The Victorian-style uPVC conservatory floods the space with natural light, creating a tranquil oasis to relax and unwind.
The property features a 4-piece bathroom suite featuring a free-standing bath, a rain shower, and a sink with a vanity unit for indulgent self-care rituals, complemented by a convenient downstairs shower room. Three generously sized double bedrooms and a single bedroom (two with fitted cupboards) offer ample accommodation options for growing families or visiting guests.
Stepping outside, the beautifully landscaped garden beckons with its mature shrubs and trees, providing a serene backdrop for outdoor enjoyment. A thoughtfully designed outdoor swimming pool, complemented by a pond and undercover seating areas, offers endless opportunities for leisure and entertainment.
A summer house and two additional undercover seating areas provide versatile spaces for relaxation or alfresco dining, while driveway parking for up to four vehicles ensures convenience for homeowners and visitors alike.
Noteworthy features include replacement gas boiler installed in 2022, ensuring efficient heating and hot water supply. Enjoy picturesque countryside views from the rear of the property, enhancing the ambience of rural tranquility.
In summary, this exceptional property represents a rare opportunity to own a residence of distinction, where luxury living meets practical functionality in a picturesque setting. Embrace a lifestyle of comfort and sophistication in this meticulously maintained home, where every detail has been carefully considered for the discerning homeowner.
EPC Rating: D
Porch
5.4m x 5m
Living Room
5.57m x 3.43m
Sitting Room
3.59m x 3.26m
Shower Room
2.65m x 2.07m
Kitchen/Dining Room
5.04m x 3.42m
uPVC Conservatory
3.64m x 3.08m
Landing
1.95m x 0.92m
Bedroom One
3.65m x 3.48m
Bedroom Two
3.65m x 3.33m
Bedroom Three
3.41m x 2.96m
Bedroom Four
2.37m x 2.01m
Bathroom
3.43m x 2.68m
Garden
Large established rear garden which is laid to lawn with mature borders with fruit trees and shrubs, large patio area, fish pond, outdoor swimming pool, raised deck area over looking fields, greenhouse, summer house, two undercover seating areas. Side access gate to the front driveway.
Parking - Driveway
Driveway parking for 4 vehicles.
- COUNCIL TAXA payment made to your local authority in order to pay for local services like schools, libraries, and refuse collection. The amount you pay depends on the value of the property.Read more about council Tax in our glossary page.
- Band: C
- PARKINGDetails of how and where vehicles can be parked, and any associated costs.Read more about parking in our glossary page.
- Driveway
- GARDENA property has access to an outdoor space, which could be private or shared.
- Private garden
- ACCESSIBILITYHow a property has been adapted to meet the needs of vulnerable or disabled individuals.Read more about accessibility in our glossary page.
- Ask agent
Peterborough Road, Farcet, PE7
Add an important place to see how long it'd take to get there from our property listings.
__mins driving to your place
Get an instant, personalised result:
- Show sellers you’re serious
- Secure viewings faster with agents
- No impact on your credit score
Your mortgage
Notes
Staying secure when looking for property
Ensure you're up to date with our latest advice on how to avoid fraud or scams when looking for property online.
Visit our security centre to find out moreDisclaimer - Property reference 619384f4-5a9c-47d2-8ca7-78d0f66483cc. The information displayed about this property comprises a property advertisement. Rightmove.co.uk makes no warranty as to the accuracy or completeness of the advertisement or any linked or associated information, and Rightmove has no control over the content. This property advertisement does not constitute property particulars. The information is provided and maintained by Hudson Homes Estate Agents Ltd, Yaxley. Please contact the selling agent or developer directly to obtain any information which may be available under the terms of The Energy Performance of Buildings (Certificates and Inspections) (England and Wales) Regulations 2007 or the Home Report if in relation to a residential property in Scotland.
*This is the average speed from the provider with the fastest broadband package available at this postcode. The average speed displayed is based on the download speeds of at least 50% of customers at peak time (8pm to 10pm). Fibre/cable services at the postcode are subject to availability and may differ between properties within a postcode. Speeds can be affected by a range of technical and environmental factors. The speed at the property may be lower than that listed above. You can check the estimated speed and confirm availability to a property prior to purchasing on the broadband provider's website. Providers may increase charges. The information is provided and maintained by Decision Technologies Limited. **This is indicative only and based on a 2-person household with multiple devices and simultaneous usage. Broadband performance is affected by multiple factors including number of occupants and devices, simultaneous usage, router range etc. For more information speak to your broadband provider.
Map data ©OpenStreetMap contributors.






