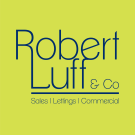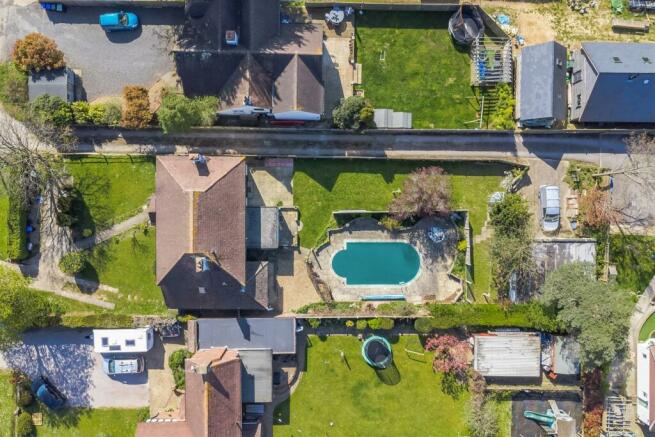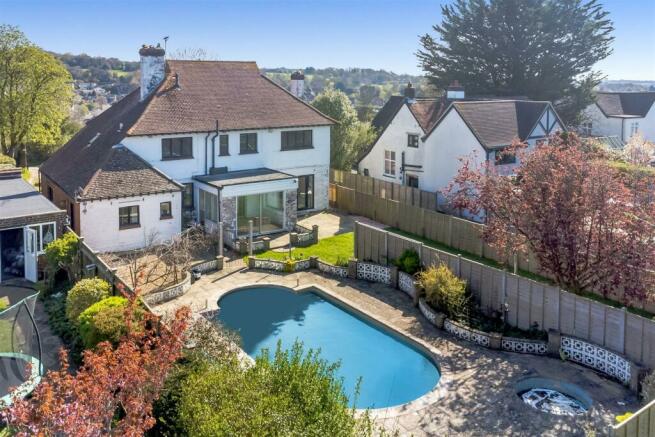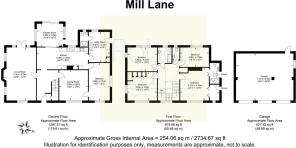
Mill Lane, Worthing

Letting details
- Let available date:
- Now
- Deposit:
- £3,807A deposit provides security for a landlord against damage, or unpaid rent by a tenant.Read more about deposit in our glossary page.
- Min. Tenancy:
- Ask agent How long the landlord offers to let the property for.Read more about tenancy length in our glossary page.
- Let type:
- Long term
- Furnish type:
- Ask agent
- Council Tax:
- Ask agent
- PROPERTY TYPE
Detached
- BEDROOMS
4
- BATHROOMS
2
- SIZE
Ask agent
Key features
- STUNNING DETACHED FAMILY RESIDENCE
- FOUR BEDROOMS
- FOUR RECEPTION ROOMS
- RECENTLY REDECORATED
- WOOD FLOORS THROUGHOUT
- DRIVE TO FRONT AND DOUBLE GARAGE TO REAR
- SWIMMING POOL
- EN-SUITE TO PRIMARY
- FAMILY BATHROOM AND GROUND FLOOR SHOWER ROOM / WC
- WEST FACING GARDEN
Description
To the first floor there are four bedroom, FAMILY BATHROOM, PRIMARY BEDROOM WITH EN-SUITE AND DRESSING AREA.
Front garden with laurel hedging to front, parking for cars, lawned area, shrubs and small trees.
To the rear the is a WEST FACING GARDEN mainly laid to lawn, SWIMMING POOL paved area, trees and shrubs.
Further benefits include garaging for two cars with drive area to front accessed to side and rear of the property.
SITUATED A sought after location in High Salvington which is situated on the slopes of the South Downs, close to the picturesque surroundings of the South Downs National Park. The area with its historical windmill is within three miles of Worthing town centre and seafront. Local shops in nearby Findon Valley. The A24 and A27 which provide access to the towns of Horsham, Brighton and Chichester, are each within 1/4 mile.
The area is well served by schools of most denominations including the popular Vale First and Middle School.
PRIVATE ACCOMPANIED VIEWINGS VIA LANDLORDS SOLE LETTING AGENTS.
Front Room - 12.11 x 23.05 (39'8" x 75'7") - Bright an airy living room with original wooden beams, open plan fireplace with stone surround, wooden flooring throughout, double doors leading out into the garden, 2 leaded light double glazed windows with fitted blinds, 2 radiators, plenty of plug point, TV and Phone Line.
Kitchen - 2.36mx6.88m (7'09x22'07) - Modern fitted kitchen with a country feel with black granite work tops, matching floor to ceiling units, integrated dishwasher, fridge freezer, 5 ring gas hob and electric oven with extractor hood, black sink and drainer with stainless steel mixer tap, stone tiled floor, front aspect double glazed window, radiator and sliding door leading into conservatory space.
Utility Room - 2.64mx4.06m (8'08x13'04) - Spacious utility room with plumbing for washing machine and space for dryer, wood effect units throughout, black worktops side door leading into rear garden, same flooring as in the kitchen and farm house style door.
Dining Room - 2.82mx5.03m (9'03x16'06) - Dining area with front and side aspect leaded light windows and fitted blinds, wooden flooring and 2 radiators.
Study Room - 3.86mx4.14m (12'8x13'07) - Wooden Floor, large front aspect leaded light double glazed window, radiator and plenty of plug points.
Master Bedroom - 3.71mx4.09m (12'02x13'05) - Spacious double room with wooden flooring, front aspect double glazed windows, radiator, separate storage area with built in draws, free standing wooden wardrobe and access into the en-suit shower room.
En-Suit - Shower room fully tiled with beige stone effect tiles, WC, heated towel rail and Wash hand basin.
Bedroom 2 - 3.99mx3.84m (13'01x12'07) - Double bedroom with front and side aspect double glazed window, built in wardrobes, TV point, 4 double plug points, wooden flooring and radiator.
Bedroom 3 - 3.99mx3.20m (13'01x10'06) - Double bedroom with front aspect double glazed window with view into the back garden, wooden flooring and radiator.
Bedroom 4 - Smaller double bedroom with free standing double wardrobe and chest of draws, double glazed window, wooden flooring and radiator.
Family Bathroom - Matching stone effect tiled floor and walls, Jacuzzi bath with shower, heated towel rail, front aspect double glazed frosted window and vanity unit.
Wc -
Off Street Parking - To the front of the property and also down the side by the garages.
Double Garage - to the rear of the back garden.
Works to be prior to tenancy include deep clean, pool service, garden works and lawns. Prospective tenants will be responsible for pool upkeep and a pool service contract which will be provided by landlords.
Brochures
Mill Lane, Worthing- COUNCIL TAXA payment made to your local authority in order to pay for local services like schools, libraries, and refuse collection. The amount you pay depends on the value of the property.Read more about council Tax in our glossary page.
- Band: G
- PARKINGDetails of how and where vehicles can be parked, and any associated costs.Read more about parking in our glossary page.
- Yes
- GARDENA property has access to an outdoor space, which could be private or shared.
- Yes
- ACCESSIBILITYHow a property has been adapted to meet the needs of vulnerable or disabled individuals.Read more about accessibility in our glossary page.
- Ask agent
Energy performance certificate - ask agent
Mill Lane, Worthing
Add your favourite places to see how long it takes you to get there.
__mins driving to your place
Our Worthing Town Centre office is at the very heart of our business and Worthing property itself. Our team deal with property throughout the area knowing that service is the Number One requirement for buyers, sellers, landlords and tenants. We understand that people have many choices when it comes to choosing an agent which is why we always try to exceed our clients expectations. We are fast building a reputation for being one of Worthing's most dynamic and innovative Estate and Letting Agents. Working harder for their clients and promoting property through local, internet and out of area advertising, Robert Luff and Co are often successful where others have not been. We'd love you to try Robert Luff and Co to experience the difference for yourself.
Notes
Staying secure when looking for property
Ensure you're up to date with our latest advice on how to avoid fraud or scams when looking for property online.
Visit our security centre to find out moreDisclaimer - Property reference 32208345. The information displayed about this property comprises a property advertisement. Rightmove.co.uk makes no warranty as to the accuracy or completeness of the advertisement or any linked or associated information, and Rightmove has no control over the content. This property advertisement does not constitute property particulars. The information is provided and maintained by Robert Luff & Co, Worthing. Please contact the selling agent or developer directly to obtain any information which may be available under the terms of The Energy Performance of Buildings (Certificates and Inspections) (England and Wales) Regulations 2007 or the Home Report if in relation to a residential property in Scotland.
*This is the average speed from the provider with the fastest broadband package available at this postcode. The average speed displayed is based on the download speeds of at least 50% of customers at peak time (8pm to 10pm). Fibre/cable services at the postcode are subject to availability and may differ between properties within a postcode. Speeds can be affected by a range of technical and environmental factors. The speed at the property may be lower than that listed above. You can check the estimated speed and confirm availability to a property prior to purchasing on the broadband provider's website. Providers may increase charges. The information is provided and maintained by Decision Technologies Limited. **This is indicative only and based on a 2-person household with multiple devices and simultaneous usage. Broadband performance is affected by multiple factors including number of occupants and devices, simultaneous usage, router range etc. For more information speak to your broadband provider.
Map data ©OpenStreetMap contributors.





