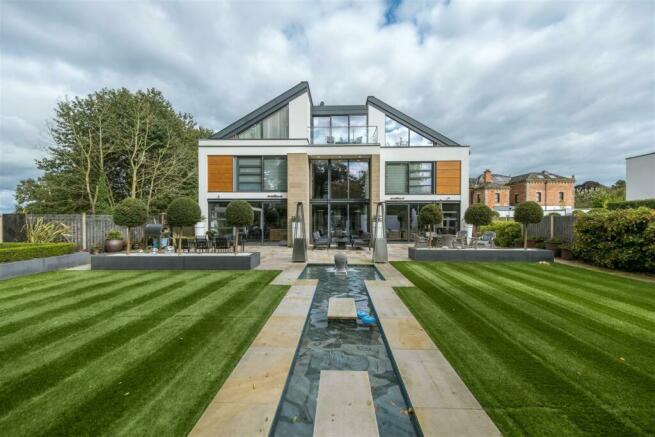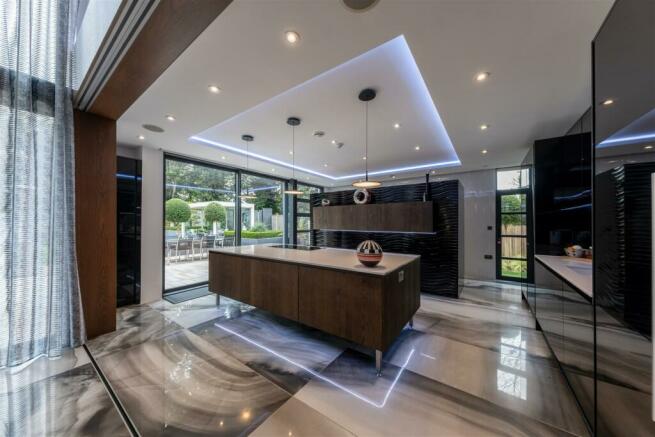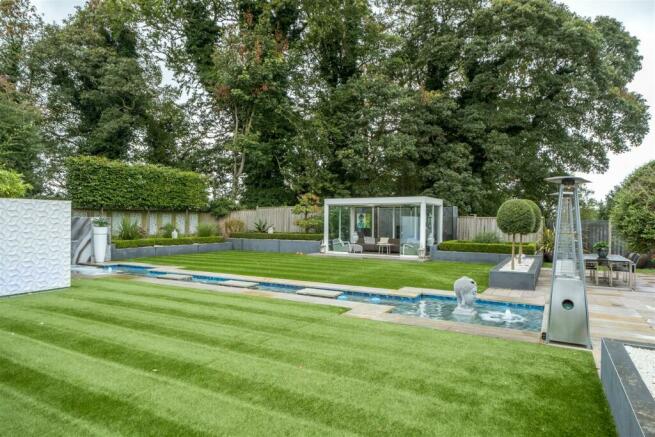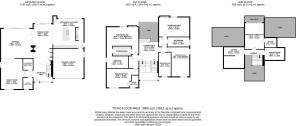An immaculately presented and contemporary detached family home in Hartford

- PROPERTY TYPE
Detached
- BEDROOMS
6
- BATHROOMS
4
- SIZE
3,908 sq ft
363 sq m
- TENUREDescribes how you own a property. There are different types of tenure - freehold, leasehold, and commonhold.Read more about tenure in our glossary page.
Freehold
Key features
- Situated in a sought-after quiet central village location.
- Forming part of a luxury executive gated development.
- Immaculately presented and contemporary.
- Detached family home.
- Upgraded to exceptional specifications with superb accommodation in excess of 3,900 sq.ft..
- Three reception rooms and Breakfast Kitchen.
- Six bedrooms and Four bath/shower rooms.
- Beautifully landscaped private south-west facing gardens with great entertainment space.
- Driveway providing off road parking for several vehicles.
- Integral double garage.
Description
Location - Hartford is one of Cheshire's most popular villages, combining rural appeal with first class accessibility and a superb range of amenities.
The village boasts a number of shops, including newsagents, pharmacy, florist, butchers and two general convenience stores - a Co- Operative and Sainsbury's. In addition, there are two very popular cafés/wine bars that also serve food throughout the day. Other facilities include the Hartford Hall Hotel, two public houses and two thriving churches.
Hartford is renowned for its superb educational facilities catering for all age groups, including the highly reputable and very popular Grange School (Junior and Secondary level), Hartford Church of England High School, two excellent state junior schools, St Wilfred's Primary School, St Nicholas's Roman Catholic High School, Mid- Cheshire College of Further Education and a day nursery.
With regards to leisure facilities, there are several good golf clubs nearby, a tennis/bowls club within walking distance of the property and many beautiful walks along the river Weaver, accessed from well- planned public footpaths. Hartford is well positioned to take advantage of outdoor activities in central Cheshire, including dog walking, horse riding and rambling, with the Whitegate Way, Marbury Country Park, Delamere Forest and the Sandstone Trail all with easy travel distance. Several golf courses, including Hartford, Sandiway and Vale Royal are a few minute's drive away.
Within walking distance of the house are two railway stations - Greenbank (Manchester to Chester line) and Hartford (Liverpool - Crewe - London). Road access to the M6, M53 and M56 is afforded by the A556 and the A49, making commuting to Chester, Warrington, Liverpool and Manchester and MediaCityUK easily accessible. For those who require European or international travel, Liverpool and Manchester International Airports can be accessed within 45 minute's drive.
In Further Details The Accommodation Comprises:- - Please note that we have not checked any of the appliances or the central heating system included in the sale (if any). All prospective purchasers should satisfy themselves on this point prior to entering the contract.
Ground Floor -
Entrance Hall -
Separate Wc - 2.15 x 1.50 (7'0" x 4'11") -
Cloakroom - 2.12 x 1.50 (6'11" x 4'11") -
Dining Room - 7.40 x 3.50 (24'3" x 11'5") -
Breakfast Kitchen - 5.60 x 5.52 (18'4" x 18'1") -
Lounge - 5.85 x 5.41 (19'2" x 17'8") -
Family Room - 5.60 x 4.00 (18'4" x 13'1") -
First Floor -
Landing With Study Area - 4.14 x 3.52 (13'6" x 11'6") -
Bedroom One - 5.65 x 5.28 (max) (18'6" x 17'3" (max)) -
Walk-In Wardrobe -
En-Suite - 4.01 x 2.25 (13'1" x 7'4") -
Bedroom Two - 5.63 x 3.30 (18'5" x 10'9") -
En-Suite - 2.28 x 1.55 (7'5" x 5'1") -
Bedroom Four - 5.60 x 3.60 (18'4" x 11'9") -
Bedroom Five - 5.48 x 4.06 (max) (17'11" x 13'3" (max)) -
Bedroom Six - 4.45 x 2.26 (14'7" x 7'4") -
Family Bathroom - 4.06 x 1.80 (13'3" x 5'10") -
Second Floor -
Landing -
Bedroom Three/Gym - 4.80 x 3.55 (15'8" x 11'7") -
En-Suite - 2.05 x 1.80 (6'8" x 5'10") -
Boiler Room - 3.69 x 2.32 (12'1" x 7'7") -
Store - 3.91 x 3.79 (12'9" x 12'5") -
Outside -
Garden -
Garden Room -
Integral Double Garage - 5.60 x 5.40 (18'4" x 17'8") -
Tenure - Freehold. Subject to verification by Vendor's Solicitor.
Services (Not Tested) - We believe that mains water, electricity, gas central heating and drainage are connected.
The property benefits from a centralised house management system - This provides central control for lighting, underfloor heating/hot water, the air circulation system, and electric blinds. The system additionally provides for individual, zone-controlled room temperature control.
Local Authority - Cheshire West And Chester Council. Council Tax – Band G.
Post Code - CW8 2AL
Possession - Vacant possession upon completion.
Viewing - Viewing strictly by appointment through the Agents.
Brochures
1 Sandiway Bank 52pp WEB.pdf- COUNCIL TAXA payment made to your local authority in order to pay for local services like schools, libraries, and refuse collection. The amount you pay depends on the value of the property.Read more about council Tax in our glossary page.
- Band: G
- PARKINGDetails of how and where vehicles can be parked, and any associated costs.Read more about parking in our glossary page.
- Yes
- GARDENA property has access to an outdoor space, which could be private or shared.
- Yes
- ACCESSIBILITYHow a property has been adapted to meet the needs of vulnerable or disabled individuals.Read more about accessibility in our glossary page.
- Ask agent
Energy performance certificate - ask agent
An immaculately presented and contemporary detached family home in Hartford
Add your favourite places to see how long it takes you to get there.
__mins driving to your place
Your mortgage
Notes
Staying secure when looking for property
Ensure you're up to date with our latest advice on how to avoid fraud or scams when looking for property online.
Visit our security centre to find out moreDisclaimer - Property reference 33395907. The information displayed about this property comprises a property advertisement. Rightmove.co.uk makes no warranty as to the accuracy or completeness of the advertisement or any linked or associated information, and Rightmove has no control over the content. This property advertisement does not constitute property particulars. The information is provided and maintained by Hinchliffe Holmes, Tarporley. Please contact the selling agent or developer directly to obtain any information which may be available under the terms of The Energy Performance of Buildings (Certificates and Inspections) (England and Wales) Regulations 2007 or the Home Report if in relation to a residential property in Scotland.
*This is the average speed from the provider with the fastest broadband package available at this postcode. The average speed displayed is based on the download speeds of at least 50% of customers at peak time (8pm to 10pm). Fibre/cable services at the postcode are subject to availability and may differ between properties within a postcode. Speeds can be affected by a range of technical and environmental factors. The speed at the property may be lower than that listed above. You can check the estimated speed and confirm availability to a property prior to purchasing on the broadband provider's website. Providers may increase charges. The information is provided and maintained by Decision Technologies Limited. **This is indicative only and based on a 2-person household with multiple devices and simultaneous usage. Broadband performance is affected by multiple factors including number of occupants and devices, simultaneous usage, router range etc. For more information speak to your broadband provider.
Map data ©OpenStreetMap contributors.




