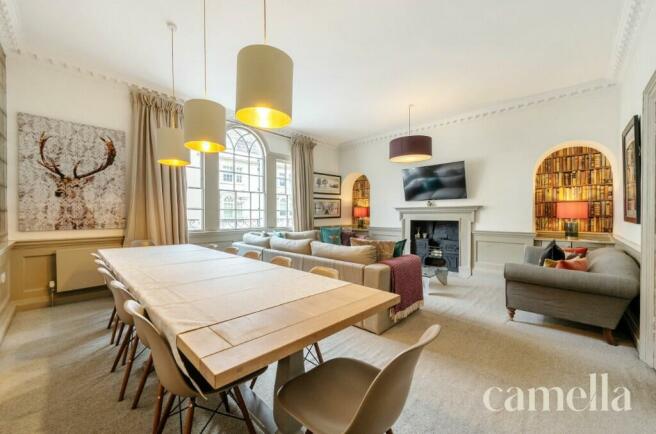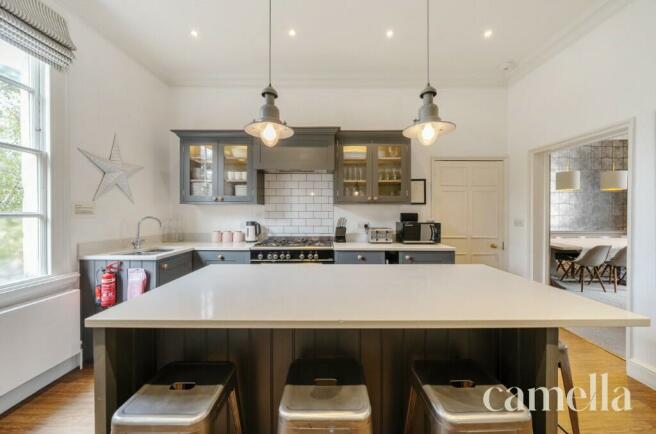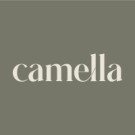St. James's Parade, Bath, Somerset, BA1
- SIZE AVAILABLE
2,129 sq ft
198 sq m
- SECTOR
Mixed use property for sale
Key features
- BEAUTIFULLY DECORATED THROUGHOUT
- PRIME CITY CENTRE LOCATION
- SHOP INCLUDED (NOT SHOWN ON FLOORPLAN) LEASE EXPIRES SEPTEMBER 2029
- RATEABLE VALUE (1 April 2023 to present) £12,250
- GRADE II PERIOD PROPERTY
- INVESTMENT OPPORTUNITY
- 5 BEDROOMS AND 3 BATHROOMS
- LEASEHOLD 997 YEARS REMAINING
- CURRENTLY USED AS A HOLIDAY LET WITH HIGH INCOME (POA)
Description
Location is key with this property, situated in the heart of Bath city centre. With shops, restaurants, museums, and all the city's attractions right on your doorstep, it's ideal for those looking to explore the vibrant surroundings. Both the train and bus stations are just a 5-10 minute walk away, making it a prime spot for groups or visitors. Whether you're seeking a lock-up-and-go holiday home or a city-centre residence, this property offers the perfect blend of convenience and lifestyle.
Description:
The Property
5 bedroom and 3 bathroom mid-terraced Georgian maisonette, epitomises elegance and sophistication. Beautifully decorated throughout, this GRADE II period property offers a unique blend of historic charm and contemporary luxury. With its leasehold lasting 997 years, this property presents an exceptional investment opportunity, currently utilised as a lucrative holiday let with high rental income and equally perfect for city centre residential living.
Included in the sale is a retail shop (not shown on the floorplan) with a commercial lease expiration date of September 2029. Full details of income and tenancy can be supplied.
EPC Rating: D
Hallway
This hallway boasts beautiful period features, including stunning cornicing and classic stripped wood flooring. A striking, ornate wooden decorative archway leads to the original staircase, adding timeless charm. A large sash window at the rear floods the space with natural light, while convenient built-in storage cupboards offer practicality without compromising on style.
Kitchen
4.5m x 4.22m
Stunning Neptune kitchen boasts blue wood units paired with white marble-style worktops. The space features a Baumatic double oven range cooker with an extractor fan, a wine chiller, and a versatile island with seating. A beautiful wrought iron fireplace adds a touch of historic character. The door from the kitchen leads directly into the dinning living space.
Lounge/Diner
6.45m x 4.95m
This elegant lounge dining room, currently used as a social space for Airbnb guests, is rich in period features. Triple Venetian sash windows, stone cornicing, and arched alcoves enhance its historic charm, while a fireplace and hearth add warmth. The room is beautifully decorated with metallic wallpaper and decorative panelling, with three large pendant lights creating a stunning focal point above the dining table.
Bedroom One
4.5m x 4.19m
This spacious bedroom features a charming sash window with original shutters. Ample space for a large king-size bed, the room also includes two internal cupboards for convenient clothing storage. Although not in use, the original wrought iron fireplace with its decorative fire surround adds character, reflecting the room's timeless heritage.
Bedroom Two
4.93m x 3.99m
This bright and airy bedroom benefits from two large windows with original shutters, filling the space with natural light. Cleverly designed built-in bunk beds maximize occupancy, making it ideal for its current use as an Airbnb rental.
Bathroom
Located on the second floor, this luxurious bathroom is shared by two bedrooms and offers a perfect blend of style and comfort. It features a classic roll-top bath, a corner shower, and elegant his-and-hers heritage sinks. A large window with plantation shutters adds privacy and natural light. Beautiful patterned floor tiles and two heated towel rails complete the space, adding both charm and practicality.
Bedroom Three
4.52m x 2.95m
This charming double bedroom on the third floor features a sash window with elegant plantation shutters, a convenient storage cupboard, and an original ornate fireplace (not in use), adding a touch of period character to the room's cosy atmosphere.
Bedroom Four
3.99m x 2.97m
This stylish bedroom is beautifully decorated with delicate paisley yellow wallpaper, creating a cheerful and inviting atmosphere. It features a fitted cupboard for storage and an original ornate fireplace.
Bedroom Five
3.25m x 2.87m
This cosy double bedroom, the smallest in the home, offers a warm and inviting space. A window with classic shutters adds style and privacy.
Bathroom Two
One of two bathrooms on the third floor, this elegant space features an enclosed shower with stylish grey metro brick tiles. Wood paneling serves as a splashback, complementing the heritage-style toilet, sink, and fixtures, creating a timeless, sophisticated look.
Bathroom
One of three bathrooms. Featuring a relaxing bath, toilet, and sink, all complemented by a heated towel rail. A window with plantation shutters allows natural light to flow in, while white-washed wood panelling on the walls adds a fresh, coastal feel. The space is complete with a convenient shaving point.
St. James's Parade, Bath, Somerset, BA1
NEAREST STATIONS
Distances are straight line measurements from the centre of the postcode- Bath Spa Station0.2 miles
- Oldfield Park Station0.8 miles
- Freshford Station3.7 miles
Notes
Disclaimer - Property reference Flat15stJamesParade. The information displayed about this property comprises a property advertisement. Rightmove.co.uk makes no warranty as to the accuracy or completeness of the advertisement or any linked or associated information, and Rightmove has no control over the content. This property advertisement does not constitute property particulars. The information is provided and maintained by Camella Estate Agents, Bath. Please contact the selling agent or developer directly to obtain any information which may be available under the terms of The Energy Performance of Buildings (Certificates and Inspections) (England and Wales) Regulations 2007 or the Home Report if in relation to a residential property in Scotland.
Map data ©OpenStreetMap contributors.





