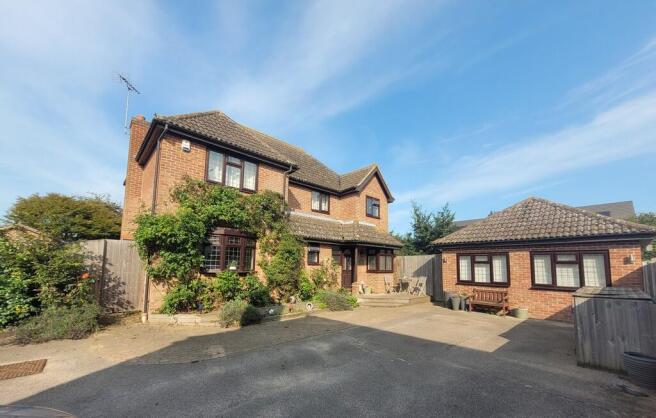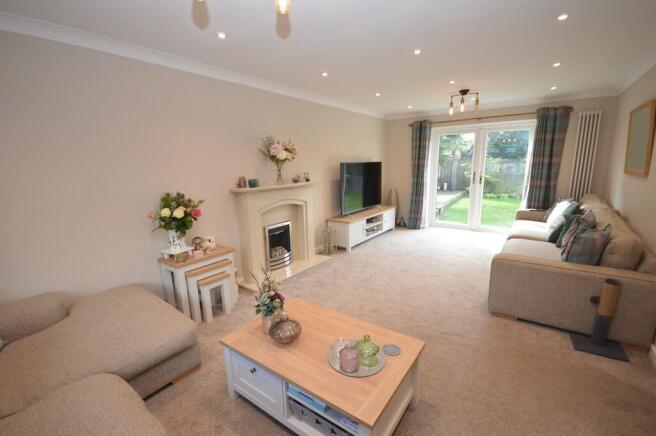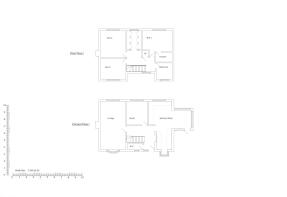Burr Close, Ramsey, Harwich

- PROPERTY TYPE
Detached
- BEDROOMS
4
- BATHROOMS
2
- SIZE
Ask agent
- TENUREDescribes how you own a property. There are different types of tenure - freehold, leasehold, and commonhold.Read more about tenure in our glossary page.
Freehold
Key features
- Perfect Family Haven
- Spacious, Versatile, and Move-In Ready
- Private Garden
- Countryside Walks, and Coastal Lifestyle on your Doorstep
- Four Bedroom-Detached Home
- Modern Comfort and Adaptable Living
- Peaceful Cul-de-Sac with No Passing Traffic
- Converted Double Garage Now Offering Three Versatile Rooms
- Upgrades Include High-Efficiency Boiler and Windows and Doors
Description
This four-bedroom detached home combines modern comfort and adaptable living, set in a peaceful cul-de-sac with no passing traffic. Perfect for families, professionals or retirees, it offers space to grow, work and relax in equal measure.
At its heart are bright and flexible living areas, a secluded double-plot garden and a converted double garage now offering three versatile rooms. Upgrades include windows and doors (fitted 2021/2022), a high-efficiency boiler (fitted 2021), heating system and LED lighting ensure comfort and efficiency, while fibre broadband keeps you connected. The Essex Way footpath is just a short stroll away, leading across farmland to the coast. A home that combines space, style and serenity, steps from coast and countryside.
LIVING SPACES
Step inside to a welcoming reception hall with wood flooring, inset spotlights, radiator and a useful understairs storage cupboard. A cloakroom with WC and wash basin adds everyday practicality.
The main lounge, 22'1 x 11', is bathed in light from a front bay window and opens onto the garden through French doors. A feature fireplace, inset spotlights and dual vertical radiators create a cosy yet elegant setting, perfect for family gatherings or quiet evenings.
A second reception room, 10'11 x 10'1, overlooks the rear garden and works equally well as a snug, home office, dining room to play room.
At the heart of the home lies the extended kitchen breakfast room, 24'3 reducing to 12'9 x 19'10 reducing to 10'7. With a part vaulted ceiling, bi-fold doors and windows on three sides, it is filled with natural light. Fully fitted with two double ovens, induction hob, integrated dishwasher, fridge/freezer, washing machine and tumble dryer, it is both stylish and practical. This is a true hub of the home, perfect for relaxed family meals, entertaining or simply enjoying a morning coffee with garden views.
UPSTAIRS ACCOMMODATION
The first floor offers four bedrooms, each bright and well proportioned. The master, 12'10 x 9'8 plus door recess, enjoys an en-suite shower room with WC, wash basin and heated towel rail. Two further doubles, 11'11 x 10' and 12' x 11'10, provide excellent space for family or guests. The fourth bedroom, 9' x 4'3 plus fitted wardrobes, is currently arranged as a dressing room. Removing the wardrobes would reclaim an additional four feet of width, making it equally suitable as a nursery, study or single bedroom.
A family bathroom with double ended-bath, wash basin, WC, marble counter and chrome heated towel rail completes the floor.
ADDITIONAL LIVING SPACE
The converted double garage extends the home even further, currently arranged as a play room, 9'7 x 9'2, a gym, 18' x 7'6, and a study, 8'5 x 7'11. Each room benefits from heating, lighting and natural light, making them easily adaptable as a guest annexe, creative studio or garden room. Plans are also available for a loft conversion, offering the potential for a six-bedroom home (subject to planning approval from the local authority.)
OUTSIDE
The front provides ample off-road parking across tarmac and block paved areas. The rear garden, which we understand from our sellers was extended in 1989, offers a peaceful, sunlit sanctuary alive with birdsong. A mature acer tree, established planting and hedgerows provide natural beauty. Two patios, a lawn of approximately 180 square meters and a tucked-away shed and workshop make it equally suited to entertaining, pets or quiet relaxation.
Nature lovers will relish the Essex Way footpath just minutes away, connecting directly across open fields to a secluded beach in 25 minutes. You can also continue to Dovercourt Bay or Harwich.
LOCATION AND LIFESTYLE
Local schools, shops and bus stops are all within five minutes walk, while Dovercourt town centre and award-winning beaches are nearby. Commuters benefit from train connections to London Liverpool Street (via Manningtree) in around 75 minutes. Fibre broadband supports effortless home working and streaming.
ENERGY EFFICIENCY
Viessmann 100 high-efficiency boiler (fitted October 2021).
Double glazed windows and doors (replaced 2021/2022).
Upgraded central heating and LED lighting throughout most of the home.
EPC rating currently E, assessed before installation of the boiler, heating system, windows, doors and LED lighting.
ADDITIONAL INFORMATION
Council tax band : E
Local authority : Tendring District Council
With generous, flexible living spaces, a private garden sanctuary and an enviable position between coast and countryside, this home is move-in ready.
DO NOT MISS OUT. ARRANGE A VIEWING TODAY AND EXPERIENCE THE LIFESTYLE THIS EXCEPTIONAL HOME PROVIDES.
- COUNCIL TAXA payment made to your local authority in order to pay for local services like schools, libraries, and refuse collection. The amount you pay depends on the value of the property.Read more about council Tax in our glossary page.
- Band: E
- PARKINGDetails of how and where vehicles can be parked, and any associated costs.Read more about parking in our glossary page.
- Off street
- GARDENA property has access to an outdoor space, which could be private or shared.
- Yes
- ACCESSIBILITYHow a property has been adapted to meet the needs of vulnerable or disabled individuals.Read more about accessibility in our glossary page.
- Ask agent
Energy performance certificate - ask agent
Burr Close, Ramsey, Harwich
Add an important place to see how long it'd take to get there from our property listings.
__mins driving to your place
Get an instant, personalised result:
- Show sellers you’re serious
- Secure viewings faster with agents
- No impact on your credit score
Your mortgage
Notes
Staying secure when looking for property
Ensure you're up to date with our latest advice on how to avoid fraud or scams when looking for property online.
Visit our security centre to find out moreDisclaimer - Property reference 101610005623. The information displayed about this property comprises a property advertisement. Rightmove.co.uk makes no warranty as to the accuracy or completeness of the advertisement or any linked or associated information, and Rightmove has no control over the content. This property advertisement does not constitute property particulars. The information is provided and maintained by Elms Price & Co, Wivenhoe. Please contact the selling agent or developer directly to obtain any information which may be available under the terms of The Energy Performance of Buildings (Certificates and Inspections) (England and Wales) Regulations 2007 or the Home Report if in relation to a residential property in Scotland.
*This is the average speed from the provider with the fastest broadband package available at this postcode. The average speed displayed is based on the download speeds of at least 50% of customers at peak time (8pm to 10pm). Fibre/cable services at the postcode are subject to availability and may differ between properties within a postcode. Speeds can be affected by a range of technical and environmental factors. The speed at the property may be lower than that listed above. You can check the estimated speed and confirm availability to a property prior to purchasing on the broadband provider's website. Providers may increase charges. The information is provided and maintained by Decision Technologies Limited. **This is indicative only and based on a 2-person household with multiple devices and simultaneous usage. Broadband performance is affected by multiple factors including number of occupants and devices, simultaneous usage, router range etc. For more information speak to your broadband provider.
Map data ©OpenStreetMap contributors.







