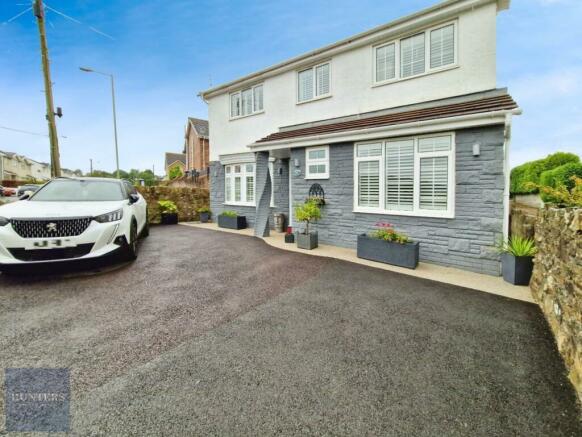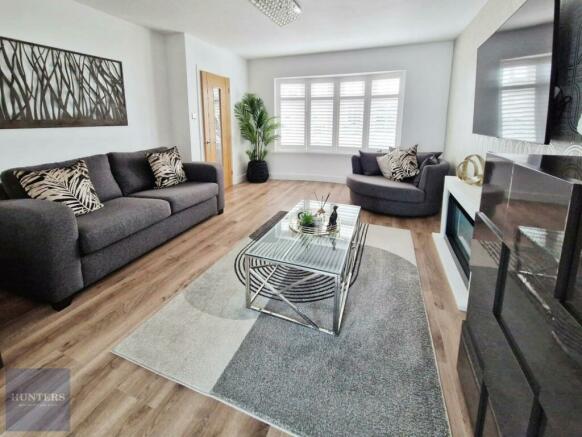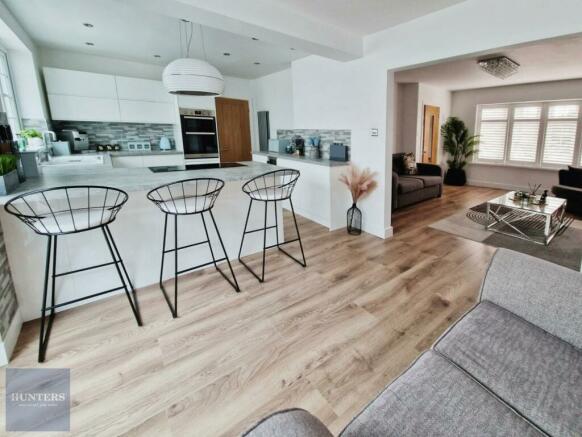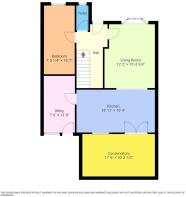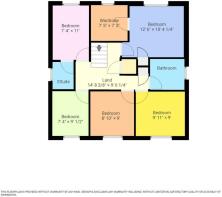
Hendre Road , Bridgend, CF356TN

- PROPERTY TYPE
Detached
- BEDROOMS
6
- BATHROOMS
2
- SIZE
Ask agent
- TENUREDescribes how you own a property. There are different types of tenure - freehold, leasehold, and commonhold.Read more about tenure in our glossary page.
Freehold
Key features
- 5 MINUTE DRIVE M4 JUNCTION 35
- WALKING DISTANCE TO TRAIN STATION
- CATCHMENT FOR GOOD SCHOOLS
- REFURBISHED TO A HIGH STANDARD THROUGHOUT
- CONSERVATORY
- PRIVATE ENCLOSED REAR GARDENS
- DRIVEWAY FOR SEVERAL CARS
Description
The property is conveniently located, with excellent public transport links, nearby schools, and local amenities within a short distance, providing an ideal balance of convenience and tranquility.
One of the unique features of this property is its open-plan layout, creating a sense of space and fluidity throughout the home. This, coupled with the added benefit of a garden, makes the property a truly unique and desirable home. The garden provides a wonderful outdoor space for relaxation and play, perfect for those sunny days.
In summary, this is a spacious and well-appointed family home, in an excellent location with an array of facilities and features to suit all needs. It is a fantastic opportunity not to be missed.
General - Pencoed, a charming town in Bridgend County Borough, South Wales, is an appealing place to live, known for its blend of rural tranquility and modern conveniences. Nestled within easy reach of both Cardiff and Swansea, Pencoed offers a strategic location with excellent transport links, making it ideal for commuters. The town is served by the Pencoed railway station, which provides regular services to the major cities, while the M4 motorway is just a short drive away, ensuring seamless connectivity.
Local amenities in Pencoed cater to a variety of needs. The town boasts a range of shops, including a large supermarket, independent stores, and essential services such as post offices and banks. For leisure and fitness, residents can enjoy the Pencoed Swimming Pool and Fitness Center, which offers a range of activities for all ages. Additionally, there are several cozy cafes, traditional pubs, and restaurants that add to the town's welcoming atmosphere.
Families will find the local schools to be a key highlight. Pencoed Primary School and Pencoed Comprehensive School have good reputations for providing quality education, fostering a supportive learning environment for children of all ages. The proximity to Bridgend College also offers opportunities for further education and vocational courses.
Natural beauty surrounds Pencoed, offering numerous outdoor pursuits. The nearby Bryngarw Country Park is a popular spot, providing beautiful landscapes, walking trails, and a children's play area. For those who enjoy nature, the park's gardens and woodlands offer a peaceful retreat. Additionally, the stunning South Wales coastline is only a short drive away, perfect for beach outings and water sports.
Hallway - with laminate flooring, skimmed walls and ceilings with central lighting, stairs to first floor, radiator, composite front door, doors to;
Cloakroom - off hallway with tiled flooring, skimmed / tiled walls and ceilings with central lighting, window to front, radiator, wc and hand wash basin built into vanity unit.
Lounge - 4.67m x 3.81m (15'4" x 12'6") - with laminate flooring, skimmed walls and ceilings with central lighting, radiator, bay window to front and open arch to dining.
Kitchen Dining - 5.77m x 3.15m (18'11" x 10'4" ) - Laminate flooring, skimmed walls & ceilings, spot light fittings, radiator, selection of base and wall units in white gloss with concrete effect worktops and tiled backsplash, sink and drainer with mixer tap, built in double electric oven, halogen hob and electric feature hood, integral dishwasher and wine cooler, UPVC window to rear garden, French doors to conservatory off dining.
Utility - 4.17m x 2.49m (13'8" x 8'2") - with tiled flooring, skimmed walls and ceilings with coving with central lighting, window and door to rear, selection of base and wall units in gloss white with light oak effect worktops, wall mounted boiler.
Conservatory - 5.33m x 3.10m (17'6" x 10'2") - Victorian style conservatory with laminate flooring, two skimmed walls two sides to glazing, radiator, patio doors to rear, tinted glass roof, side lighting.
Reception / Bedroom 6 - 5.05m x 2.26m (16'7" x 7'5") - With laminate, skimmed walls & ceilings, central light fittings, radiator, window to front
Landing - which is carpeted, skimmed walls and ceilings, central light fitting, power points, radiator, attic access, wood balustrade with glass inserts on staircase, airing cupboard and utility cupboard, doors to:
Bedroom 1 - 3.81m x 3.15m (12'6" x 10'4") - With laminate, skimmed walls and ceilings, central light fittings, radiator, window to front views, storage cupboard built in, door to wardrobe room
Wardrobe Room - 2.26m x 2.21m (7'5" x 7'3") - With laminate, skimmed walls and ceilings, central light fittings, radiator, window to front views,
Bedroom 2 - 3.35m x 2.24m (11'0" x 7'4") - With laminate, skimmed walls and ceilings, central light fittings, radiator, window to front views, door to ensuite.
Ensuite - 1.68m x 1.30m (5'6" x 4'3") - Tiled floors and walls, skimmed ceilings with spot lighting, 2 piece suite with wc and hand wash basin built into vanity, separate shower cubicle with glass screens and hydro power shower, radiator, window to side.
Bedroom 3 - 3.00m x 2.74m (9'10" x 9'0") - With laminate, skimmed walls and ceilings, central light fittings, radiator, window to rear views.
Bedroom 4 - 2.74m x 2.69m (9'0" x 8'10") - With laminate, skimmed walls and ceilings, central light fittings, radiator, window to rear views.
Bedroom 5 - 2.84m x 2.24m (9'4" x 7'4") - With laminate, skimmed walls and ceilings, central light fittings, radiator, window to rear views.
Bathroom - 2.11m x 1.96m (6'11" x 6'5") - Tiled floors and walls, skimmed ceilings with spot light fittings, 3 piece white suite hand basin basin into vanity and wc, bath with thermostatic shower and glass screen, radiator, window to side.
Gardens - enclosed rear garden with patio area against house and stepping up to second tier which has artificial grass, wood gazebo to house hot tub, side access to both sides.
Brochures
Hendre Road , Bridgend, CF356TN- COUNCIL TAXA payment made to your local authority in order to pay for local services like schools, libraries, and refuse collection. The amount you pay depends on the value of the property.Read more about council Tax in our glossary page.
- Band: F
- PARKINGDetails of how and where vehicles can be parked, and any associated costs.Read more about parking in our glossary page.
- Yes
- GARDENA property has access to an outdoor space, which could be private or shared.
- Yes
- ACCESSIBILITYHow a property has been adapted to meet the needs of vulnerable or disabled individuals.Read more about accessibility in our glossary page.
- Ask agent
Hendre Road , Bridgend, CF356TN
Add an important place to see how long it'd take to get there from our property listings.
__mins driving to your place
Get an instant, personalised result:
- Show sellers you’re serious
- Secure viewings faster with agents
- No impact on your credit score
Your mortgage
Notes
Staying secure when looking for property
Ensure you're up to date with our latest advice on how to avoid fraud or scams when looking for property online.
Visit our security centre to find out moreDisclaimer - Property reference 33396826. The information displayed about this property comprises a property advertisement. Rightmove.co.uk makes no warranty as to the accuracy or completeness of the advertisement or any linked or associated information, and Rightmove has no control over the content. This property advertisement does not constitute property particulars. The information is provided and maintained by Hunters, Bridgend. Please contact the selling agent or developer directly to obtain any information which may be available under the terms of The Energy Performance of Buildings (Certificates and Inspections) (England and Wales) Regulations 2007 or the Home Report if in relation to a residential property in Scotland.
*This is the average speed from the provider with the fastest broadband package available at this postcode. The average speed displayed is based on the download speeds of at least 50% of customers at peak time (8pm to 10pm). Fibre/cable services at the postcode are subject to availability and may differ between properties within a postcode. Speeds can be affected by a range of technical and environmental factors. The speed at the property may be lower than that listed above. You can check the estimated speed and confirm availability to a property prior to purchasing on the broadband provider's website. Providers may increase charges. The information is provided and maintained by Decision Technologies Limited. **This is indicative only and based on a 2-person household with multiple devices and simultaneous usage. Broadband performance is affected by multiple factors including number of occupants and devices, simultaneous usage, router range etc. For more information speak to your broadband provider.
Map data ©OpenStreetMap contributors.
