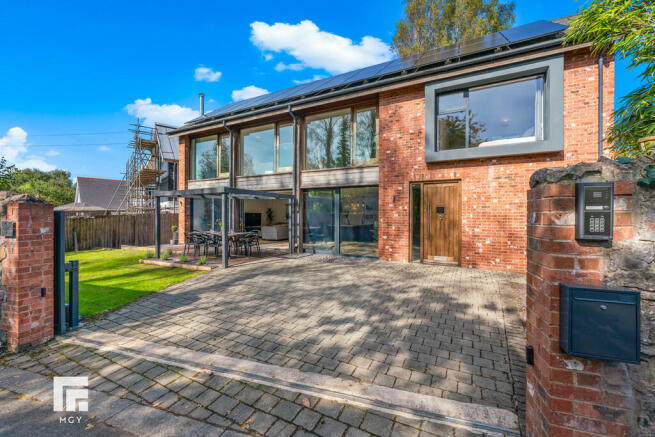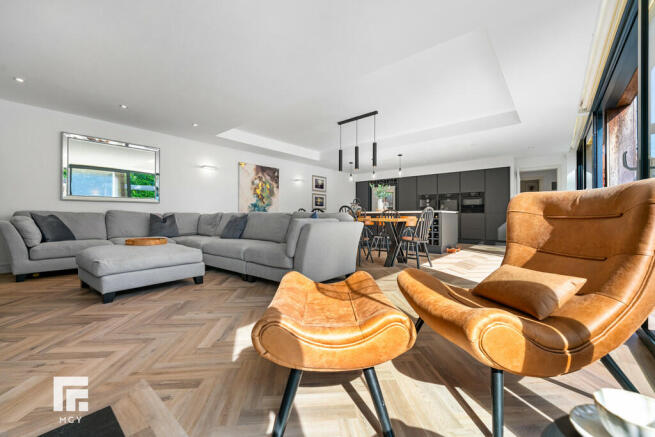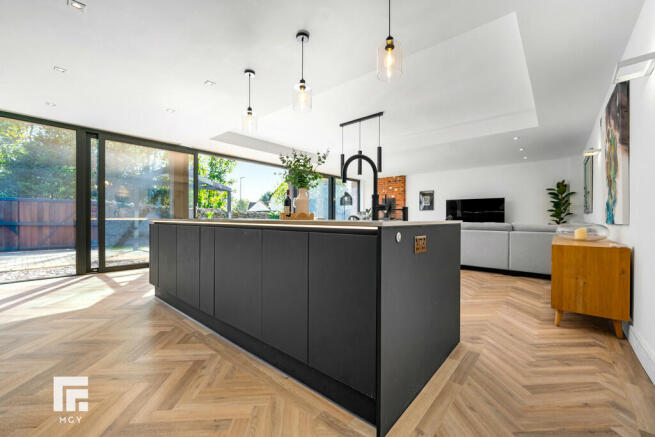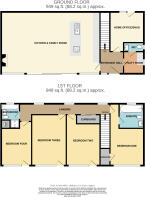
Pwllmelin Lane, Cardiff

- PROPERTY TYPE
Detached
- BEDROOMS
4
- BATHROOMS
2
- SIZE
1,898 sq ft
176 sq m
- TENUREDescribes how you own a property. There are different types of tenure - freehold, leasehold, and commonhold.Read more about tenure in our glossary page.
Freehold
Key features
- Detached Property
- Four Bedrooms
- Large Open Kitchen/Family Room, And Sitting Room
- Rear Garden
- EPC Rating: A
Description
LOCATION Llandaff is a popular and sought after residential suburb conveniently located for schools. Llandaff Cathedral, Howells and Bishop of Llandaff schools close by the property which are some of the best schools in Wales. The high street offers shops, cafes, public houses, restaurants and banks. A commuter railway station and frequent bus services to and from the City Centre are located within minutes of the property. Excellent surgery, pharmacy and dental practices are close by, as is the University of Wales (Heath) Hospital. The Taff Trail offers parkland walks all the way to Cardiff City Centre. Insole Court Manor House within a few minutes walk from the property.
SUSTAINABILITY The property benefits from an excellent EPC rating of A (97). Oversized solar panel (owned outright) array (income generating in summer months) and Tesla battery system installed March 2024. Potential for negative energy bills with normal use. Efficient water-based underfloor heating throughout. Thermal wrapped windows in family/living room. PodPoint 2 7kW EV charger installed.
ENTRANCE HALL Approached via a floor to ceiling wood panelled front door with window to side leading onto the entrance hallway, staircase to first floor, LVT flooring with underfloor heating.
KITCHEN AND FAMILY ROOM 32' 5" x 20' 0" (9.89m x 6.10m) A beautifully appointed new kitchen fitted with a wide range of base, eye level and full height units. Integrated AEG double oven and microwave (WiFi enabled), coffee machine and warming drawers. Plumbed for American style Samsung fridge/freezer (available by separate negotiation). Feature central island fitted with a range of base units incorporating one and a half bowl ceramic sink with "Quooker" hot water tap and soap dispenser, "Insinkerator" garbage disposal system and complementary Quartz worktop. AEG induction hob with built-in extractor fan, integrated Neff dishwasher (WiFi enabled). Bosch wine fridge and built in wine racks. Built-in bins. Spotlights. LVT flooring. Double glazed full width sliding doors to South facing front garden, with remote control blinds. Multi-fuel burner and back boiler with attractive exposed brick chimney stack and slate hearth.
HOME OFFICE/SNUG 10' 4" x 9' 4" (3.17m x 2.86m) Home office or snug room, carpeted with underfloor heating and door giving access to the rear garden area. Large understairs storage cupboard.
UTILITY ROOM Plumbed for washing machine and tumble dryer, with work top over. Fitted cloaks unit. LVT flooring. Spotlights. Double glazed window to side. Towel radiator. Under floor heating. Door to cloakroom.
CLOAKROOM White suite comprising low level wc and wash hand basin.
FIRST FLOOR
LANDING Approached via an easy rising single flight staircase with spotlights along side each step of the staircase leading to the long landing area, 3 windows to rear, large airing cupboard, underfloor heating.
BEDROOM ONE 20' 3" x 10' 5" (6.19m x 3.18m) A spacious principle bedroom with large double glazed picture window overlooking the entrance approach, walk in wardrobe, underfloor heating and door to ensuite.
ENSUITE Modern white suite comprising low level wc, vanity wash basin with storage below, bath with shower mixer tap, window to rear, shower cubicle with chrome twin head shower, wall tiling to splash back areas, tiled flooring.
BEDROOM TWO 13' 4" x 11' 0" (4.08m x 3.37m) A good sized second double bedroom with large double glazed picture window and door to Juliet balcony to front, overlooking the delightful lawned front garden. Underfloor heating.
BEDROOM THREE 16' 6" x 10' 4" (5.03m x 3.16m) A further good sized double bedroom with large picture window and door to Juliet balcony to front, overlooking the delightful lawned front garden. Underfloor heating.
BEDROOM FOUR 10' 3" x 10' 3" (3.14m x 3.13m) A good sized 4th double bedroom with window and door leading to the Juliet balcony overlooking the delightful lawned front garden. Underfloor heating.
FAMILY BATHROOM Quality white suite comprising low level wc, vanity wash hand basin with storage below, panelled bath with shower mixer tap, shower cubicle with twin headed shower, chrome heated towel rail, wall tiling to splashback areas, tiled flooring and window to rear.
LOFT The property has an extensive roof space which is extremely spacious offering ample opportunity for development. The space offers full head height and is currently boarded for storage purposes. Access via retractable ladder in bedroom four. The boiler is located in the loft.
OUTSIDE
FRONT GARDEN Wide paved driveway approached via automated wooden/steel gate (with mobile phone enabled intercom) leading onto an area of lawn with tile paved relaxation area and feature pergola. Plants and shrubs to borders with additional area of loose slate chippings, stone brick wall to front boundary, timber gate to side leading to rear garden. The front garden enjoys a southerly aspect.
REAR GARDEN Wide side entrance with storage shed; low maintenance rear garden.
Brochures
6 Page Portrait 2...- COUNCIL TAXA payment made to your local authority in order to pay for local services like schools, libraries, and refuse collection. The amount you pay depends on the value of the property.Read more about council Tax in our glossary page.
- Band: G
- PARKINGDetails of how and where vehicles can be parked, and any associated costs.Read more about parking in our glossary page.
- Off street
- GARDENA property has access to an outdoor space, which could be private or shared.
- Yes
- ACCESSIBILITYHow a property has been adapted to meet the needs of vulnerable or disabled individuals.Read more about accessibility in our glossary page.
- Ask agent
Pwllmelin Lane, Cardiff
Add an important place to see how long it'd take to get there from our property listings.
__mins driving to your place
Get an instant, personalised result:
- Show sellers you’re serious
- Secure viewings faster with agents
- No impact on your credit score
Your mortgage
Notes
Staying secure when looking for property
Ensure you're up to date with our latest advice on how to avoid fraud or scams when looking for property online.
Visit our security centre to find out moreDisclaimer - Property reference 101298024866. The information displayed about this property comprises a property advertisement. Rightmove.co.uk makes no warranty as to the accuracy or completeness of the advertisement or any linked or associated information, and Rightmove has no control over the content. This property advertisement does not constitute property particulars. The information is provided and maintained by MGY, Radyr. Please contact the selling agent or developer directly to obtain any information which may be available under the terms of The Energy Performance of Buildings (Certificates and Inspections) (England and Wales) Regulations 2007 or the Home Report if in relation to a residential property in Scotland.
*This is the average speed from the provider with the fastest broadband package available at this postcode. The average speed displayed is based on the download speeds of at least 50% of customers at peak time (8pm to 10pm). Fibre/cable services at the postcode are subject to availability and may differ between properties within a postcode. Speeds can be affected by a range of technical and environmental factors. The speed at the property may be lower than that listed above. You can check the estimated speed and confirm availability to a property prior to purchasing on the broadband provider's website. Providers may increase charges. The information is provided and maintained by Decision Technologies Limited. **This is indicative only and based on a 2-person household with multiple devices and simultaneous usage. Broadband performance is affected by multiple factors including number of occupants and devices, simultaneous usage, router range etc. For more information speak to your broadband provider.
Map data ©OpenStreetMap contributors.









