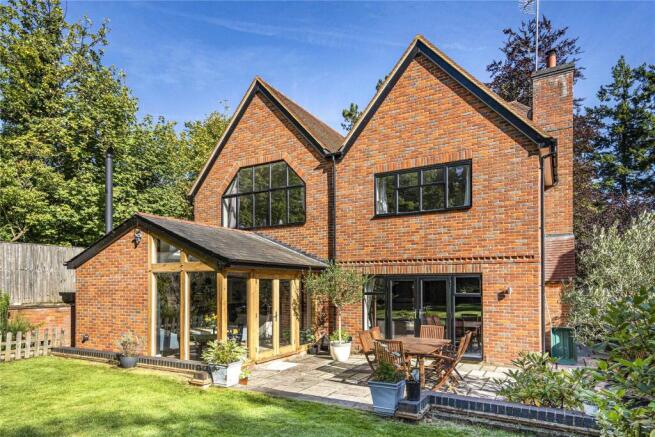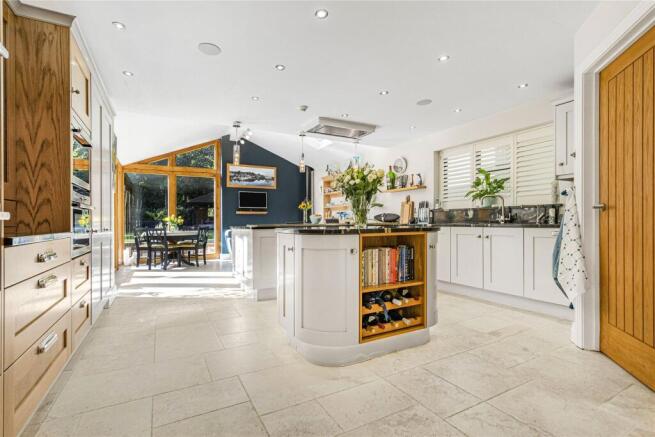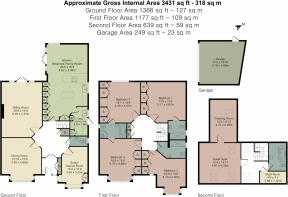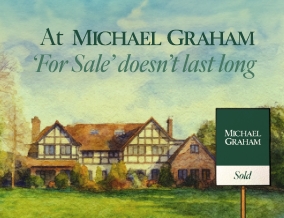
Kingswood Road, Penn and Tylers Green, High Wycombe, Buckinghamshire, HP10

- PROPERTY TYPE
Detached
- BEDROOMS
5
- BATHROOMS
4
- SIZE
3,431 sq ft
319 sq m
- TENUREDescribes how you own a property. There are different types of tenure - freehold, leasehold, and commonhold.Read more about tenure in our glossary page.
Freehold
Key features
- Individually designed family home
- Edge of village, backing on to woodland
- Part vaulted kitchen/breakfast/family room
- Sitting room with stone fireplace
- Five double bedrooms
- Main bedroom with large picture window
- Second floor guest suite with dressing room and bathroom
- Rear garden with timber gazebo BBQ area
Description
About the House Cont'd
The ground floor includes a study which is currently used as a games room, a dining room, a sitting room, and an open plan, over 28 ft. kitchen/breakfast/family room. Both the sitting room and the breakfast/family area have doors to a paved terrace in the garden giving an excellent flow from the internal to external space for modern family life and entertaining. A bespoke staircase with built-in storage beneath leads from the hall to the first floor and second floor accommodation.
Ground Floor
A hand built, tiled porch shelters the oak front door which opens into a tiled entrance with built-in storage and double doors to a central inner hallway with a two piece cloakroom.
Reception Rooms
The three reception rooms are all accessed via the inner hall. The wood effect tiled flooring continues from the hall into the study which has a bay window with a window seat and storage to the front, and built- in storage housing the controls for the electrical and Hi-Fi systems. The dining room has a bay window to the front while the sitting room has French doors and windows to the rear. There is a feature stone fireplace with a Clearview Log burning stove, and the room also benefits from surround sound in the ceiling. Both these rooms are carpeted.
Kitchen/Breakfast/Family Room
The kitchen/breakfast/family room has a part vaulted ceiling and underfloor heating. The bespoke kitchen was designed by Top Knotch and has a range of base and wall units with a matching storage island, all with forest granite worksurfaces which incorporate a Franke sink with a Quooker tap and a triflow tap providing filtered drinking water. There is surround sound system in the ceiling. The kitchen has a range of high end brands including an integrated Liebherr dual zone wine cooler in the island, a Liebherr full size fridge and separate freezer, a NEFF five ring induction hob with extractor over, and Neff oven, steam oven, warming drawer/slow cooker and microwave which are all integrated. The breakfast/family area has space for seating and a dining table and chairs. It has a Rais log burner and hand built half-oak frame with floor to ceiling windows and double doors overlooking the landscaped garden.
Utility Room
The adjoining utility room has additional storage cupboards, a water softener, and space for washing machine and tumble dryer.
Principal Bedroom Suite
The vaulted principal bedroom has a double height window with views of the landscaped garden and woodland to the rear. The room has three sets of double built-in wardrobes. The en suite shower room has underfloor heating, a walk-in shower, a WC, a wash basin and a heated towel rail.
Other Bedrooms and Bathrooms
There are three further double bedrooms on the first floor, all with built-in wardrobes. Two of the bedrooms share a Jack & Jill bathroom with a bath, separate shower, WC, wash basin and heated towel rail. The other bedroom has a bay window overlooking the front of property over the woods, and uses the three piece family shower room.
Second Floor
The stairs continue to a landing on the second floor which has two Velux windows, and space for a seating area for a quiet place to read. The landing with three Velux windows and a radiator, has access to bedroom five. An adjoining room has a Velux window, electric points and radiator and could be used as a walk-in dressing room. There is also a bathroom on this floor which has a freestanding bath, a vanity wash basin, a WC, a heated towel rail, a tall hanging cupboard, and tiled floor. The plant room houses the water system and boiler.
Outside
The property is approached through two brick pillars to a gravel driveway which provides extensive parking and leads to the house and the double garage which has an electric roller door and a side door. Each side of the property has a gate access to the west facing garden which is mainly laid to lawn with a paved patio by the house and raised beds for growing vegetables. An additional paved area is at the bottom of the garden, sheltered by a bespoke timber framed gazebo with a tiled roof matching the house, lighting and heating and adjoining BBQ area.
Situation and Schooling
The adjoining villages of Penn and Tylers Green are located in the rolling hills of the South Buckinghamshire countryside, in an Area of Outstanding Natural Beauty. The property is in a quiet no through road within walking distance of ancient woodland. There are three public houses, a church, a village hall, a pharmacy and a village green with a pond. Penn and Tylers Green Sports and Social Club, is home to a football club, cricket club and tennis club. Both High Wycombe and Beaconsfield offer a more comprehensive range of shopping facilities. The property is in catchment for Tylers Green first and middle schools and grammar schools in High Wycombe and Beaconsfield.
Brochures
Web DetailsParticulars- COUNCIL TAXA payment made to your local authority in order to pay for local services like schools, libraries, and refuse collection. The amount you pay depends on the value of the property.Read more about council Tax in our glossary page.
- Band: H
- PARKINGDetails of how and where vehicles can be parked, and any associated costs.Read more about parking in our glossary page.
- Garage,Driveway
- GARDENA property has access to an outdoor space, which could be private or shared.
- Yes
- ACCESSIBILITYHow a property has been adapted to meet the needs of vulnerable or disabled individuals.Read more about accessibility in our glossary page.
- Ramped access,Level access
Kingswood Road, Penn and Tylers Green, High Wycombe, Buckinghamshire, HP10
Add an important place to see how long it'd take to get there from our property listings.
__mins driving to your place
Get an instant, personalised result:
- Show sellers you’re serious
- Secure viewings faster with agents
- No impact on your credit score
Your mortgage
Notes
Staying secure when looking for property
Ensure you're up to date with our latest advice on how to avoid fraud or scams when looking for property online.
Visit our security centre to find out moreDisclaimer - Property reference RIS240223. The information displayed about this property comprises a property advertisement. Rightmove.co.uk makes no warranty as to the accuracy or completeness of the advertisement or any linked or associated information, and Rightmove has no control over the content. This property advertisement does not constitute property particulars. The information is provided and maintained by Michael Graham, Princes Risborough. Please contact the selling agent or developer directly to obtain any information which may be available under the terms of The Energy Performance of Buildings (Certificates and Inspections) (England and Wales) Regulations 2007 or the Home Report if in relation to a residential property in Scotland.
*This is the average speed from the provider with the fastest broadband package available at this postcode. The average speed displayed is based on the download speeds of at least 50% of customers at peak time (8pm to 10pm). Fibre/cable services at the postcode are subject to availability and may differ between properties within a postcode. Speeds can be affected by a range of technical and environmental factors. The speed at the property may be lower than that listed above. You can check the estimated speed and confirm availability to a property prior to purchasing on the broadband provider's website. Providers may increase charges. The information is provided and maintained by Decision Technologies Limited. **This is indicative only and based on a 2-person household with multiple devices and simultaneous usage. Broadband performance is affected by multiple factors including number of occupants and devices, simultaneous usage, router range etc. For more information speak to your broadband provider.
Map data ©OpenStreetMap contributors.





