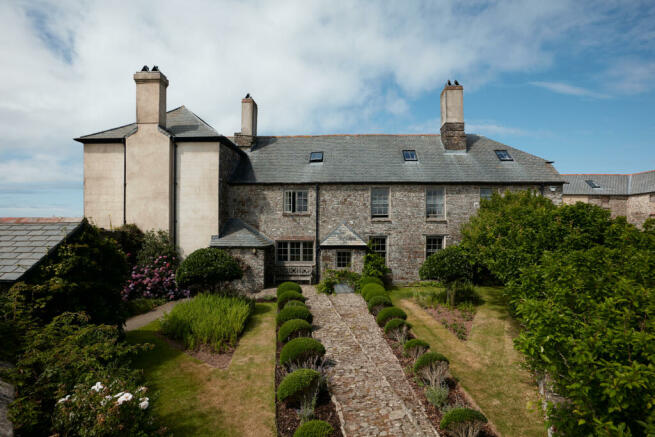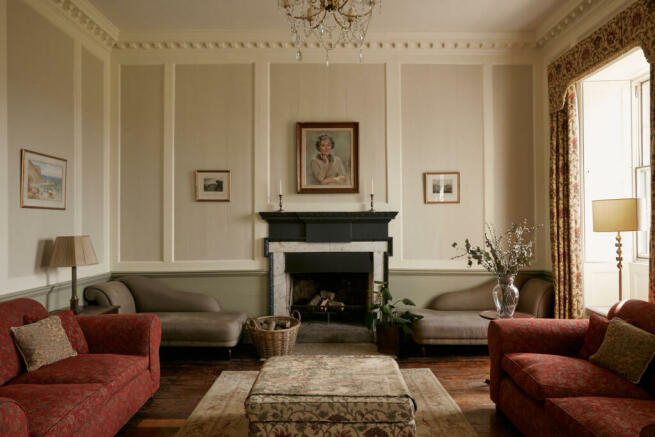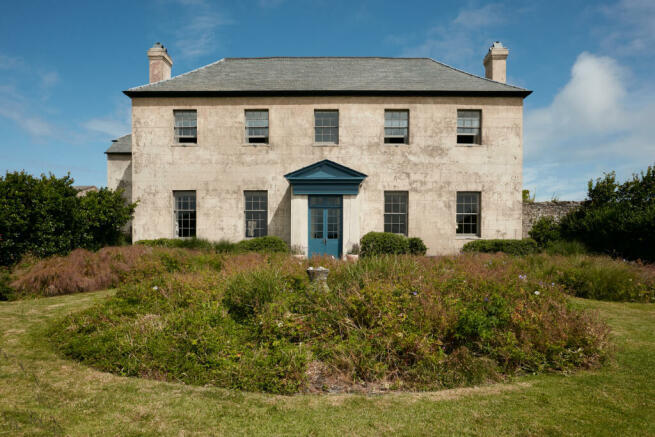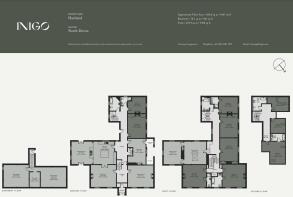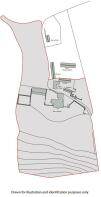
Hartland Point, Hartland, Devon

- PROPERTY TYPE
Detached
- BEDROOMS
10
- BATHROOMS
8
- SIZE
7,308 sq ft
679 sq m
- TENUREDescribes how you own a property. There are different types of tenure - freehold, leasehold, and commonhold.Read more about tenure in our glossary page.
Freehold
Description
Setting the Scene
Records show a settlement at Berry as far back as medieval times. The house was substantially enlarged and remodelled in the 1700s and remained part of the estate of Hartland Abbey until the 1950s. During the last two decades, the house has been the subject of an extensive restoration by the current owners, who have lovingly restored the historic fabric of the house back to its impressive 18th-century form. For more information, please see the History section below.
The Grand Tour
The approach from Stoke is via a winding track, over a stone bridge and past the back of Hartland Abbey. A private driveway provides generous parking areas and leads on to the formal front gardens. The primary entrance is via a porticoed lobby forming part of the elegant Georgian façade.
The front section of the house is a particularly grand space, with high corniced ceilings and full-height panelling. The entrance hall is flanked by two well-proportioned south-facing reception rooms, each with an excellent quality of natural light. A handsome dining room with a wood-burning stove opens to the left, while to the right lies a wonderfully inviting and peaceful drawing room with a large open fireplace and shuttered sash windows that frame views across the valley to the church tower.
Double doors connect the kitchen to the dining room via a large, moulded arch with a portico. This room has been sensitively modernised to provide facilities for everyday living, while retaining original detailing such as flagstone flooring underfoot. A large breakfast room adjoins the kitchen, with sash windows providing views onto a charming folly built by the Abbey on top of the sea cliffs. French windows open onto the rear terraces, creating a seamless transition between the inside and outside living spaces.
To the rear of the ground floor is a long flagstoned corridor. Brick steps lead down to extensive cellars housing the original wine store and a well. Across the corridor is a cloakroom and a boot room with a fireplace and hopper. Access to the kitchen garden can also be gained from here.
Two bedrooms are located on the ground floor; both have verdant views of the kitchen garden. One of the rooms is complete with fine panelling and would serve particularly well as a home office. The adjacent bathroom and shower room have terracotta tiled floors with underfloor heating. From here there is also access to the secondary staircase leading to the first and second floors.
The principal staircase ascends to the two main bedrooms. These are both beautifully proportioned rooms replete with fine original detailing, en suite bathrooms and views to the south. From the half-landing, a connecting door leads to the first-floor corridor and onto a large games room and the reading room. This is a tranquil space with fenestration on three sides providing far-reaching views. Three further bedrooms, one with an en-suite shower, are located on the first floor, plus a family bathroom with a roll-top bath looking out to sea.
The attic has been substantially insulated to provide a snug retreat. The three bedrooms in this part of the house have characterful sloping ceilings, exposed beams and skylights providing elevated views across the open countryside.
The Great Outdoors
The gardens at the front of the house have been naturally landscaped, with a curved ha-ha and wildflower meadow forming a seamless boundary with the land beyond. A sheltered triangular kitchen garden lies to the east, with original cobbled pathways, formal borders and dense planting layered up to the surrounding lichen-covered stone walls.
The terraces that lie off the breakfast room are walled on all sides and provide a wonderful spot for alfresco dining, with large slate tables screened on two sides by a substantial oak pergola and flowering vine. On the far side of the terraces, a tall stone wall provides a doorway leading to the croquet lawn. Well-kept lawns surround the house, and a hot tub is concealed discreetly in one corner to catch the sunsets over the sea.
Rewilding and an ongoing wildlife conservation plan are in progress. Also included are a number of derelict stone buildings, details of which can be shared on request.
Out and About
The expansive open landscape and coastline provide many walking paths that lead down through the majestic cliffs to quiet, pebbly beaches, innumerable rock pools, stretches of pristine sand and a waterfall onto Berry Beach. Local shops and pubs are within easy walking distance inland, along the valley path to Hartland, which has remained unchanged and almost untouched for centuries.
Nearby Clovelly is also host to an annual Herring Festival, which falls in November and celebrates the coming of the so-called ‘Silver Darlings’. Kitchens on the quay serve food and beer tastings, which sit alongside craft stalls.
There are plenty of wonderful spots for drinking and dining with sea views nearby, including The Seagate Hotel in the heart of Appledore, which lies around a 30-minute drive from the house. Full-day or two-hour estuary fishing trips can be taken from Appledore Quay, and there are many surf schools.
The famous surfing beaches near Bude to the south and at Westward Ho! to the north are around 30 minutes' drive away, and the Tarka Trail near Bideford offers excellent cycling and walking routes. Slightly further afield but well worth the visit is the wonderfully sandy Woolacombe Beach.
Train services run from nearby Barnstaple to Exeter and beyond.
Council Tax Band: G
- COUNCIL TAXA payment made to your local authority in order to pay for local services like schools, libraries, and refuse collection. The amount you pay depends on the value of the property.Read more about council Tax in our glossary page.
- Band: G
- PARKINGDetails of how and where vehicles can be parked, and any associated costs.Read more about parking in our glossary page.
- Yes
- GARDENA property has access to an outdoor space, which could be private or shared.
- Yes
- ACCESSIBILITYHow a property has been adapted to meet the needs of vulnerable or disabled individuals.Read more about accessibility in our glossary page.
- Ask agent
Energy performance certificate - ask agent
Hartland Point, Hartland, Devon
Add an important place to see how long it'd take to get there from our property listings.
__mins driving to your place
Get an instant, personalised result:
- Show sellers you’re serious
- Secure viewings faster with agents
- No impact on your credit score
Your mortgage
Notes
Staying secure when looking for property
Ensure you're up to date with our latest advice on how to avoid fraud or scams when looking for property online.
Visit our security centre to find out moreDisclaimer - Property reference TMH81446. The information displayed about this property comprises a property advertisement. Rightmove.co.uk makes no warranty as to the accuracy or completeness of the advertisement or any linked or associated information, and Rightmove has no control over the content. This property advertisement does not constitute property particulars. The information is provided and maintained by Inigo, London. Please contact the selling agent or developer directly to obtain any information which may be available under the terms of The Energy Performance of Buildings (Certificates and Inspections) (England and Wales) Regulations 2007 or the Home Report if in relation to a residential property in Scotland.
*This is the average speed from the provider with the fastest broadband package available at this postcode. The average speed displayed is based on the download speeds of at least 50% of customers at peak time (8pm to 10pm). Fibre/cable services at the postcode are subject to availability and may differ between properties within a postcode. Speeds can be affected by a range of technical and environmental factors. The speed at the property may be lower than that listed above. You can check the estimated speed and confirm availability to a property prior to purchasing on the broadband provider's website. Providers may increase charges. The information is provided and maintained by Decision Technologies Limited. **This is indicative only and based on a 2-person household with multiple devices and simultaneous usage. Broadband performance is affected by multiple factors including number of occupants and devices, simultaneous usage, router range etc. For more information speak to your broadband provider.
Map data ©OpenStreetMap contributors.
