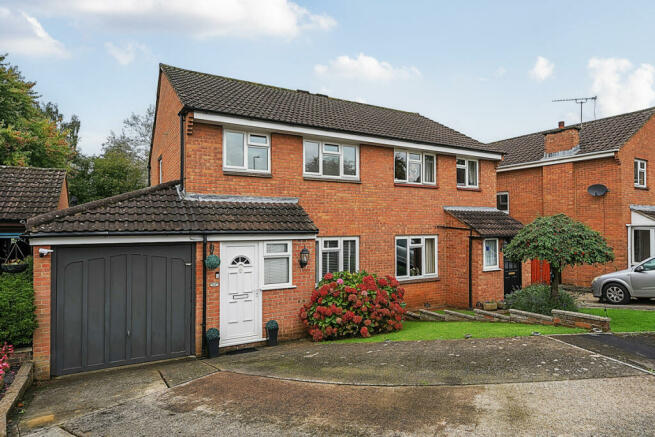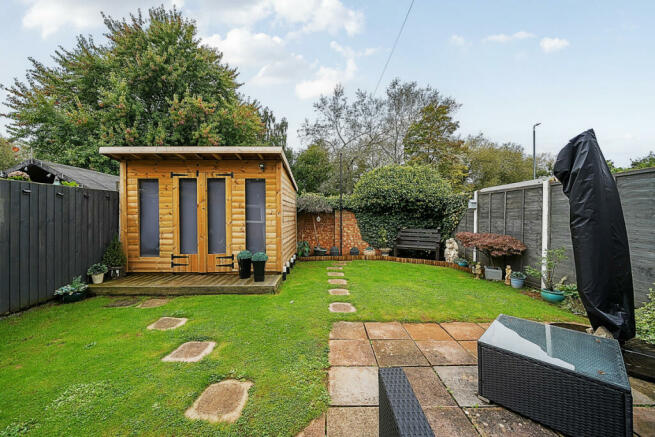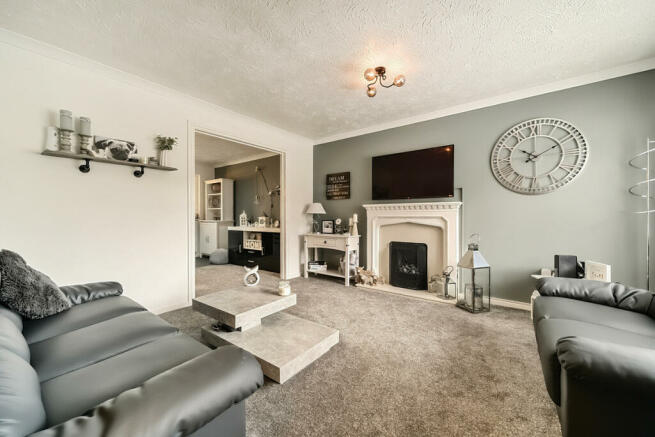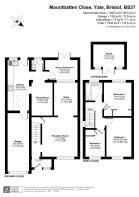
Mountbatten Close, Bristol, BS37

- PROPERTY TYPE
Semi-Detached
- BEDROOMS
3
- BATHROOMS
1
- SIZE
Ask agent
- TENUREDescribes how you own a property. There are different types of tenure - freehold, leasehold, and commonhold.Read more about tenure in our glossary page.
Freehold
Key features
- Freehold
- Extended Semi Detached House
- Beautifully Presented Throughout
- Garage and Driveway for 2 Cars
- Private Rear Garden with Outdoor Office
- Optional Ground Floor 4th Bedroom
- Modern-Style Kitchen/Diner
- Quiet Cul-De-Sac Location
Description
Perfect for growing families, those looking to downsize without sacrificing living space, or even investors seeking a quick, move-in-ready opportunity, this home offers versatility at its finest.
Interior
Upon entering this beautifully presented property, you are welcomed into a stylish entrance porch perfect for hanging up rain coats or muddy boots after a walk, featuring a striking barn-style sliding door, which leads into the bright and inviting entrance hall.
To your right, the spacious lounge greets you with a large window that floods the room with natural light, complemented by a feature gas fire, offering a cozy ambiance.
Moving beyond the lounge, you'll find a versatile reception room that offers endless possibilities. Currently set up as a dedicated office space, it's perfect for remote working or as a quiet study. However, it could easily function as a second lounge, snug, library, or even a playroom, adapting effortlessly to your needs.
As you continue through, the home opens into a stunning open-plan kitchen/diner, framed by graceful arches that define the space while maintaining the open flow. The modern kitchen benefits from a large window, providing garden views, and a glass door offering direct access to the outside. There is also convenient internal access to the garage from this space. A downstairs cloakroom is located just off the dining area, adding to the practical layout.
At the rear of the property, you'll find a charming snug, which offers versatility as a relaxing second living space or an optional fourth bedroom. This room is brightened by patio doors that open directly onto the garden, blending indoor and outdoor living seamlessly.
The first floor offers three well-appointed bedrooms, beginning with the main bedroom, a generously sized double with ample natural light. The second bedroom is also a spacious double and benefits from a cleverly designed nook, ideal for a desk or vanity area. The third bedroom is currently arranged as a dressing room but offers versatile potential. It could easily be adapted into a cozy bedroom, home office, or nursery, depending on your needs.
Completing the upstairs is a family bathroom, offering all the amenities needed for modern family living.
Exterior
Stepping outside through either the kitchen or snug, you'll discover a beautifully landscaped garden, designed with both relaxation and privacy in mind. A well-sized patio area is perfect for outdoor dining or entertaining, surrounded by neatly maintained planters and a lush grassy lawn.
In addition, there is a purpose-built outdoor office, complete with light and power, offering an ideal space for a garden office or an outdoor cabin for entertaining. The garden is fully enclosed, with a combination of fencing and a sturdy brick wall at the rear, ensuring seclusion and tranquillity.
Location
Located in a vibrant, family-friendly neighbourhood, this home offers easy access to local shops, parks, restaurants, pubs and local amenities.Yate Shopping Centre is also just 0.6 miles away.
There are plenty of schools to choose from, rated ‘Good’ by Ofsted such as; Brimsham Green Secondary, St Paul’s Catholic Primary School and Tyndale Primary School.
Major transport links are nearby such as Yate Train Station and Yate Bus Station (both 0.6 miles from Mountbatten Close) and local bus stops within walking distance, such as Craneleigh Court (0.1 miles)There are quick links to both the M5 & M4, both within 6 miles of the property.
Brochures
Brochure 1Brochure 2- COUNCIL TAXA payment made to your local authority in order to pay for local services like schools, libraries, and refuse collection. The amount you pay depends on the value of the property.Read more about council Tax in our glossary page.
- Band: C
- PARKINGDetails of how and where vehicles can be parked, and any associated costs.Read more about parking in our glossary page.
- Yes
- GARDENA property has access to an outdoor space, which could be private or shared.
- Yes
- ACCESSIBILITYHow a property has been adapted to meet the needs of vulnerable or disabled individuals.Read more about accessibility in our glossary page.
- Ask agent
Mountbatten Close, Bristol, BS37
Add your favourite places to see how long it takes you to get there.
__mins driving to your place

Local Estate Agents. Personal Service.
Working with only a handful of clients selling a home in your local area, allows us to dedicate more time to you and your potential buyers. We know from experience that rushing around, promising the world to as many clients as possible, doesn't give you, your home, and your sale the attention it deserves.
Your mortgage
Notes
Staying secure when looking for property
Ensure you're up to date with our latest advice on how to avoid fraud or scams when looking for property online.
Visit our security centre to find out moreDisclaimer - Property reference RX423233. The information displayed about this property comprises a property advertisement. Rightmove.co.uk makes no warranty as to the accuracy or completeness of the advertisement or any linked or associated information, and Rightmove has no control over the content. This property advertisement does not constitute property particulars. The information is provided and maintained by The Agency UK, Covering Nationwide. Please contact the selling agent or developer directly to obtain any information which may be available under the terms of The Energy Performance of Buildings (Certificates and Inspections) (England and Wales) Regulations 2007 or the Home Report if in relation to a residential property in Scotland.
*This is the average speed from the provider with the fastest broadband package available at this postcode. The average speed displayed is based on the download speeds of at least 50% of customers at peak time (8pm to 10pm). Fibre/cable services at the postcode are subject to availability and may differ between properties within a postcode. Speeds can be affected by a range of technical and environmental factors. The speed at the property may be lower than that listed above. You can check the estimated speed and confirm availability to a property prior to purchasing on the broadband provider's website. Providers may increase charges. The information is provided and maintained by Decision Technologies Limited. **This is indicative only and based on a 2-person household with multiple devices and simultaneous usage. Broadband performance is affected by multiple factors including number of occupants and devices, simultaneous usage, router range etc. For more information speak to your broadband provider.
Map data ©OpenStreetMap contributors.





