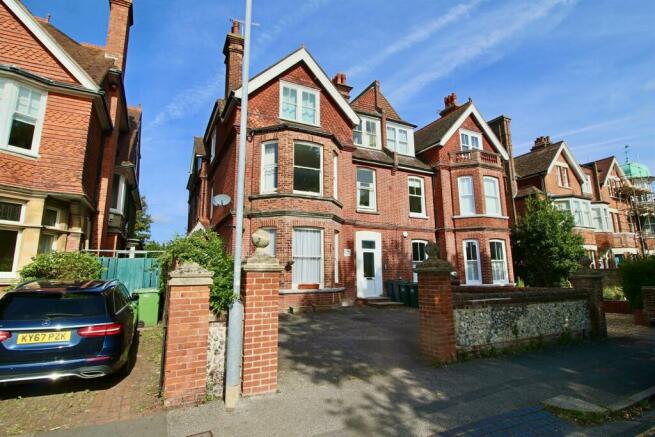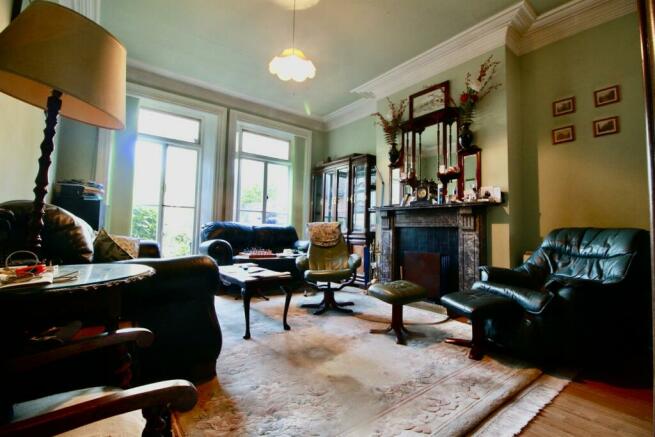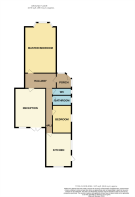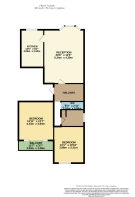Old Orchard Road, BN21

- PROPERTY TYPE
House
- BEDROOMS
6
- BATHROOMS
3
- SIZE
Ask agent
- TENUREDescribes how you own a property. There are different types of tenure - freehold, leasehold, and commonhold.Read more about tenure in our glossary page.
Freehold
Key features
- Spacious Edwardian Villa Close To 'Little Chelsea'
- Currently 3 x Spacious 2 bedroom Apartments
- Investment, Home/Income or Family Home
- Close to Town Centre, Railway Station, Seafront
- Potential to Extend/Re-Configure (SPP)
- South/West Facing Garden/Parking for up to 3 Cars
Description
Ground Floor Flat (Flat 1)
Spacious and impressive 2 bedroom ground floor flat with garden. Full of period features. In need of modernisation but huge potential to re-configure and extend (SPP) to create large 3 bedroom, 2 bathroom luxury apartment.
Entrance Vestibule
Original Edwardian stain glass windows and ornate original tiled flooring, door to:-
Entrance Hall
Spacious hallway with wood laminate flooring, storage cupboard.
Sitting Room/Dining Room 5.3m (17'5) x 4.1m (13'5)
Elegant sitting room full of character with original full-height open fireplace and surround, 2 glazed (with stained glass feature) doors leading to patio and rear garden, wood laminate flooring.
Kitchen/Breakfast Room 4.5m (14'9) x 3.5m (11'6)
Range of pine-effect wall and base units, stainless steel sink/drainer, space and plumbing for washing machine, storage cupboard/larder, window to side and rear, door to side leading to rear garden and front. This room has the potential to be extended/re-configured to create large kitchen/dining/family room overlooking rear and side garden.
Bedroom 1 6.3m (20'8) x 4.3m (14'1)
Impressive double bedroom with space to re-configure to create en suite/dressing room. Large bay windows to front, original Edwardian fireplace, wood laminate flooring.
Bedroom 2 3.8m (12'6) x 2.3m (7'7)
Large single bedroom with built-in wardrobe, window to side.
Bathroom 2.6m (8'6) x 1.4m (4'7)
White suite comprising bath, electric shower, wash basin, wood laminate flooring, window.
Separate WC
WC, window.
Garden
South/west facing level garden laid mainly to lawn with mature trees and shrubs. Flint walled, two sheds.
Communal Hallway Leading to Flats 2 and 3
Elegant and spacious communal hallway, intercom.
.
First Floor Flat (Flat 2)
Spacious, light and elegant two double bedroom apartment.
Entrance Hall/Dining Room/Study
Spacious entrance hall large enough to allow variety of uses (currently used as a second sitting room). Stained glass window, electric storage heater, intercom, built-in storage cupboard, fitted carpet.
Sitting Room/Dining Room 5.9m (19'4) x 4.4m (14'5)
Beautiful and spacious sitting room/dining room with original large bay window with outlook to front towards the Town Hall, bench window seat with storage under, original fireplace, fitted carpet, two electric heaters (one 'instant heat') Door to:-
Kitchen/Breakfast Room 4.1m (13'5) x 2.6m (8'6)
Modern and stylish with cream wall and base units, wood-effect work-surfaces. Stainless steel sink/drainer, integral stainless steel electric oven and hob with extractor hood over, space and plumbing for washing machine, space for full-height fridge/freezer, area for small dining table/breakfast bar, built-in original storage cupboard, part-tiled walls, wood laminate flooring, large window to front.
Bedroom 1 4.3m (14'1) x 3.8m (12'6)
Large double bedroom with original window and door leading to balcony with views over garden to the South Downs in the distance. Electric heater, built-in storage cupboard, original fireplace and surround, fitted carpet.
Bedroom 2 4m (13'1) x 3.5m (11'6)
Large double bedroom with window overlooking rear garden, built-in cupboard, fitted carpet, electric heater.
Bathroom 2.4m (7'10) x 1.8m (5'11)
Modern white suite comprising bath with built-in shower, wash basin set into vanity unit, shelved cupboard housing water tank, chrome heated towel rail, part-tiled walls, frosted window.
Separate WC
Low level white WC, part-tiled walls, frosted window.
.
Top Flat Flat (Flat 3)
Spacious, light and elegant 2 double bedroom apartment.
Entrance Hall/Dining Room/Study 5m (16'5) x 2.62m (8'7)
Spacious Entrance Hall large enough to allow variety of uses. Stained glass window, electric storage heater, intercom, built-in storage cupboard, fitted carpet.
Sitting Room/Dining Room 5.28m (17'4) x 4.69m (15'5)
Spacious sitting room with large sash windows overlooking front, double built-in storage cupboard, electric storage heater, fitted carpet.
Kitchen/Breakfast Room 3.37m (11'1) x 3.37m (11'1)
Modern and stylish with cream wall and base units, wood-effect work-surfaces. Stainless steel sink/drainer, integral electric oven and hob with extractor hood over, space and plumbing for washing machine, space for both fridge and freezer, area for small dining table/breakfast bar, part-tiled walls, wood laminate flooring, sash window overlooking front.
Bedroom 1 3.76m (12'4) x 3.66m (12'0)
Large double bedroom with sash window overlooking rear, electric storage heater, fitted carpet.
Bedroom 2 4.18m (13'9) x 3.8m (12'6)
Large double bedroom with sash window overlooking rear, electric storage heater, fitted carpet.
Bathroom 2.73m (8'11) x 2.2m (7'3)
Spacious bathroom with modern, white suite comprising bath with built-in shower, glass shower screen, wash basin set into vanity unit, WC, chrome 'ladder' style radiator, part-tiled walls, vinyl flooring, double glazed window.
.
Parking
Driveway with space for 2-3 cars. On-road parking available.
Council Tax Bands
Flat 1: Band C
Flat 2: Band C
Flat 3: Band C
.
Location
The property is located in the sought-after Saffron/Little Chelsea of Eastbourne. Little Chelsea is a charming 'village' area close to the town centre with a range of independent and boutique shops, restaurants and cafes. Eastbourne Railway Station (direct routes to Lewes, Brighton, Hastings, Gatwick, Ashford International and London Victoria) is a 2 minute walk from the house together with bus routes linking to surrounding areas. The Enterprise Shopping Centre and the newly-built Beacon Shopping Centre are also close by with both independent and high street shops, Cineworld cinema, restaurants and cafes. Eastbourne's famous seafront with its iconic pier and bandstand is a 10 minutes walk. The Devonshire Quarter cultural centre including the Towner Art Gallery (host to the 2023 Turner Prize), 2 theatres, conference centre, the Devonshire Park International Tennis centre plus range of restaurants and bars is also a 10 minute walk. The start of the South Downs National Park including Beachy Head and the famous Seven Sisters is a 5 minute drive. Saffron Sports Ground is close by and is currently being developed to include 4 new padel courts, and new 'Saffron Yard' restaurant as well as being the home to Eastbourne Cricket Club and Hockey Club. Eastbourne College and Gildredge House schools are within walking distance.
Investor Landlord:
Current market rent achievable: £ POA pcm.
Value may change according to market conditions. Yield calculator available at
- COUNCIL TAXA payment made to your local authority in order to pay for local services like schools, libraries, and refuse collection. The amount you pay depends on the value of the property.Read more about council Tax in our glossary page.
- Ask agent
- PARKINGDetails of how and where vehicles can be parked, and any associated costs.Read more about parking in our glossary page.
- Driveway
- GARDENA property has access to an outdoor space, which could be private or shared.
- Yes
- ACCESSIBILITYHow a property has been adapted to meet the needs of vulnerable or disabled individuals.Read more about accessibility in our glossary page.
- Ask agent
Energy performance certificate - ask agent
Old Orchard Road, BN21
Add an important place to see how long it'd take to get there from our property listings.
__mins driving to your place
Get an instant, personalised result:
- Show sellers you’re serious
- Secure viewings faster with agents
- No impact on your credit score
Your mortgage
Notes
Staying secure when looking for property
Ensure you're up to date with our latest advice on how to avoid fraud or scams when looking for property online.
Visit our security centre to find out moreDisclaimer - Property reference 50893. The information displayed about this property comprises a property advertisement. Rightmove.co.uk makes no warranty as to the accuracy or completeness of the advertisement or any linked or associated information, and Rightmove has no control over the content. This property advertisement does not constitute property particulars. The information is provided and maintained by Premier Lets & Sales, South Coast. Please contact the selling agent or developer directly to obtain any information which may be available under the terms of The Energy Performance of Buildings (Certificates and Inspections) (England and Wales) Regulations 2007 or the Home Report if in relation to a residential property in Scotland.
*This is the average speed from the provider with the fastest broadband package available at this postcode. The average speed displayed is based on the download speeds of at least 50% of customers at peak time (8pm to 10pm). Fibre/cable services at the postcode are subject to availability and may differ between properties within a postcode. Speeds can be affected by a range of technical and environmental factors. The speed at the property may be lower than that listed above. You can check the estimated speed and confirm availability to a property prior to purchasing on the broadband provider's website. Providers may increase charges. The information is provided and maintained by Decision Technologies Limited. **This is indicative only and based on a 2-person household with multiple devices and simultaneous usage. Broadband performance is affected by multiple factors including number of occupants and devices, simultaneous usage, router range etc. For more information speak to your broadband provider.
Map data ©OpenStreetMap contributors.





