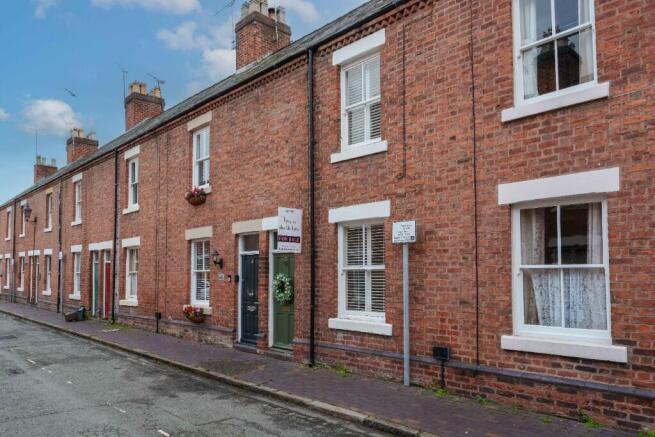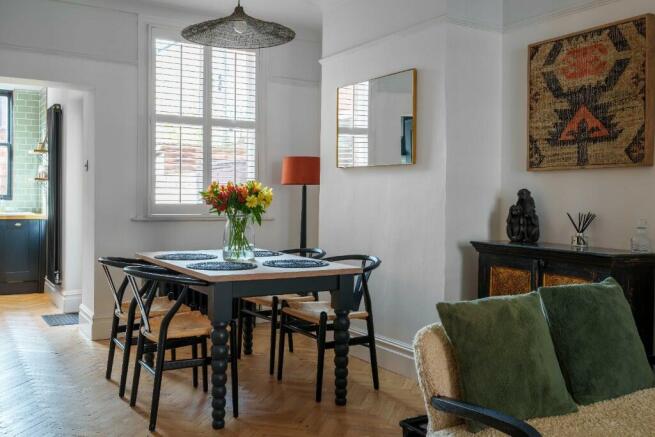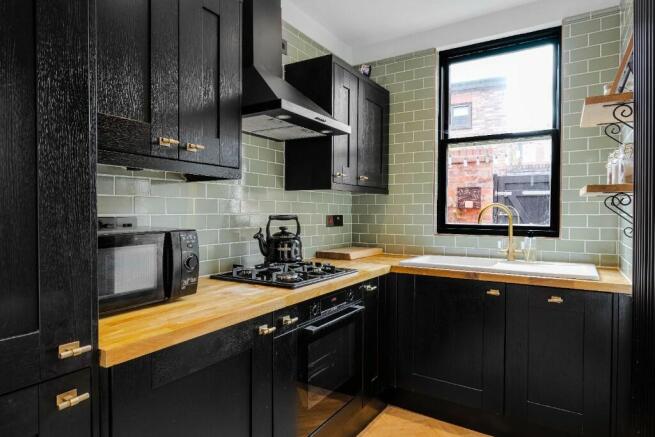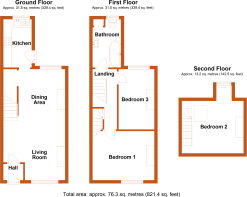Steele Street, Chester, CH1

- PROPERTY TYPE
Terraced
- BEDROOMS
3
- BATHROOMS
1
- SIZE
821 sq ft
76 sq m
- TENUREDescribes how you own a property. There are different types of tenure - freehold, leasehold, and commonhold.Read more about tenure in our glossary page.
Freehold
Key features
- Located Within The City Walls
- Three Double Bedrooms
- No Onward Chain
- Highly Sought After City Location
- Immaculate Throughout
- Permit Parking
Description
Steele Street, located within Chester's historic city walls and near the Dining Quarter, stands as one of the city's most desirable areas. It blends historical charm with modern life, featuring the medieval Rows, home to independent shops like 'Styled Boutique', alongside high-end retailers and cafés. The River Dee is close by, offering scenic walks across the Meadows, along the Duke's Drive, the Shropshire Union Canal, and around the city walls. The Roodee Racecourse, which hosts significant events including the May Meeting, is also nearby.
Chester's dining scene thrives on independent restaurants, such as Chef's Table, Chez Francois, Paysan, Upstairs at the Grill, and Chester Market. The nightlife is enhanced by distinctive bars like The Cavern of the Curious Gnome. Local favourites such as Nuance, Jaunty Goat, and Chalk are popular spots for brunch or coffee, while wine at Paysan or tapas at Portas provide excellent evening options. For outdoor space, Grosvenor Park offers a peaceful retreat, while the Storyhouse theatre and cinema serve as a hub for cultural activities. Recreational facilities also include Curzon Park Golf Course and Chester Lawn Tennis Club.
Steele Street enjoys excellent transport links. Chester's main station offers a two-hour service to London Euston, and the nearby M53 and southern bypass provide easy access to North Wales, Liverpool, and Manchester, with international airports in close proximity. Despite being centrally located, Steele Street is near tranquil green spaces like the Duke's Estate and the Meadows, offering a unique balance of history, culture, and convenience.
PROPERTY DESCRIPTION
A charming and well-presented three-bedroom Victorian terraced house, ideally located in the heart of the city. The accommodation, significantly enhanced by the current owners, briefly comprises: an entrance hallway, living room with a feature fireplace, a dining room, and a fitted kitchen with integrated appliances, all set over wood block flooring throughout the entire ground floor. On the first floor, you'll find the principal bedroom, a third bedroom, and a stylishly appointed bathroom featuring a three-piece suite in white, complemented by 'Fired Earth' wall tiles.
The property benefits from gas-fired central heating and elegant cast-iron radiators throughout. To the rear, there's a walled courtyard with pedestrian access. A residents' parking scheme is in place in the area.
If you're seeking a period home in a prime, convenient location with move-in-ready accommodation, we strongly recommend viewing.
The property is offered with NO ONWARD CHAIN.
The detailed accommodation comprises:
ENTRANCE HALL - 4'' X 3'4''
Wood block flooring, ceiling light point, door to the open plan living dining room.
OPEN PLAN LIVING DINING ROOM - 22'7'' X 12'6''
A large dual aspect open plan space with areas designated to a living area and a dining area. Sash windows to the front and rear elevation, ceiling light points, aerial point with provisions for wall mounted television, wood burning stove with tiled hearth, cast iron radiators, wood block flooring throughout. Door through to the kitchen, useful understairs storage cupboard and staircase rising to the first floor.
KITCHEN - 9'9'' X 5'9''
A selection of wall and base level modern shaker style units with gold handles. Wood block work surfaces and tiling to work surface areas. Inset single ceramic sink unit and drainer with gold mixer taps. Four ring 'Bosch' gas hob with Russell Hobbs chimney style extractor above. 'Bosch' oven and grill. Built-in fridge freezer and dishwasher. Recessed spotlights, sash windows overlooking the rear, tall radiator, continuation of the wood block flooring and glazed door through to rear.
LANDING - 13'1' X 4'11
Ceiling light point. Doors through to bedroom one, bedroom three, family bathroom and staircase rising to the first floor.
BEDROOM ONE - 12'7'' X 9'11''
Sash window to the front elevation with fitted shutters, cast iron radiator, ceiling light point
BEDROOM THREE - 12'4'' X 7'3''
Sash windows to the rear of the property, ceiling light point, cast iron radiator
BATHROOM - 9'7'' X 5'11''
A well appointed three piece suite in white with gold style fittings comprising: rounded bath with central mixer taps, canopy shower head over and separate shower attachment with glazed shower screen, low level WC with dual flush, sink unit with mixer taps and double opening cupboard doors underneath, windows with obscure glass, recess ceiling spotlights, double opening doors with shelving and housing a gas boiler. Fully tiled walls with 'Fired Earth' tiling and decorative floor tiles.
BEDROOM TWO - 12'7'' X 10'7''
Two velux windows, ceiling light point, cast iron radiator, stripped wood flooring
EXTERNALLY
To the rear of the property there is low maintenance paved courtyard style garden fully enclosed by brick walling with pedestrian access to the rear.
WHAT3WORDS ///
Ample. Blaze. Fits
TENURE
We believe the property to be Freehold. Purchasers should verify this through their solicitor.
COUNCIL TAX
Council Tax Band C - Cheshire West and Chester
SERVICES
We understand that mains gas, electricity, water and drainage are connected.
FINER POINTS
- Viewing - By prior appointment please call to arrange a viewing
- * There is a residents parking scheme in operation along Steele Street. Permits are subject to application and availability. Zone 'A' Cheshire West and Chester, HQ Nicholas Street, Chester, CH1 2NB.
- Floor plan is intended as general guidance and is not to scale
AML (Anti Money Laundering)
At the time of your offer being accepted, intending purchasers will be asked to produce identification documentation before we are able to issue Sales Memoranda confirming the sale in writing. We would ask for your co-operation in order that there will be no delay in agreeing and progressing with the sale.
Brochures
Brochure- COUNCIL TAXA payment made to your local authority in order to pay for local services like schools, libraries, and refuse collection. The amount you pay depends on the value of the property.Read more about council Tax in our glossary page.
- Ask agent
- PARKINGDetails of how and where vehicles can be parked, and any associated costs.Read more about parking in our glossary page.
- On street,Permit
- GARDENA property has access to an outdoor space, which could be private or shared.
- Enclosed garden
- ACCESSIBILITYHow a property has been adapted to meet the needs of vulnerable or disabled individuals.Read more about accessibility in our glossary page.
- Ask agent
Steele Street, Chester, CH1
Add an important place to see how long it'd take to get there from our property listings.
__mins driving to your place
Get an instant, personalised result:
- Show sellers you’re serious
- Secure viewings faster with agents
- No impact on your credit score
Your mortgage
Notes
Staying secure when looking for property
Ensure you're up to date with our latest advice on how to avoid fraud or scams when looking for property online.
Visit our security centre to find out moreDisclaimer - Property reference SteeleST. The information displayed about this property comprises a property advertisement. Rightmove.co.uk makes no warranty as to the accuracy or completeness of the advertisement or any linked or associated information, and Rightmove has no control over the content. This property advertisement does not constitute property particulars. The information is provided and maintained by Chapter by Scott & Spencer, Covering Cheshire. Please contact the selling agent or developer directly to obtain any information which may be available under the terms of The Energy Performance of Buildings (Certificates and Inspections) (England and Wales) Regulations 2007 or the Home Report if in relation to a residential property in Scotland.
*This is the average speed from the provider with the fastest broadband package available at this postcode. The average speed displayed is based on the download speeds of at least 50% of customers at peak time (8pm to 10pm). Fibre/cable services at the postcode are subject to availability and may differ between properties within a postcode. Speeds can be affected by a range of technical and environmental factors. The speed at the property may be lower than that listed above. You can check the estimated speed and confirm availability to a property prior to purchasing on the broadband provider's website. Providers may increase charges. The information is provided and maintained by Decision Technologies Limited. **This is indicative only and based on a 2-person household with multiple devices and simultaneous usage. Broadband performance is affected by multiple factors including number of occupants and devices, simultaneous usage, router range etc. For more information speak to your broadband provider.
Map data ©OpenStreetMap contributors.





