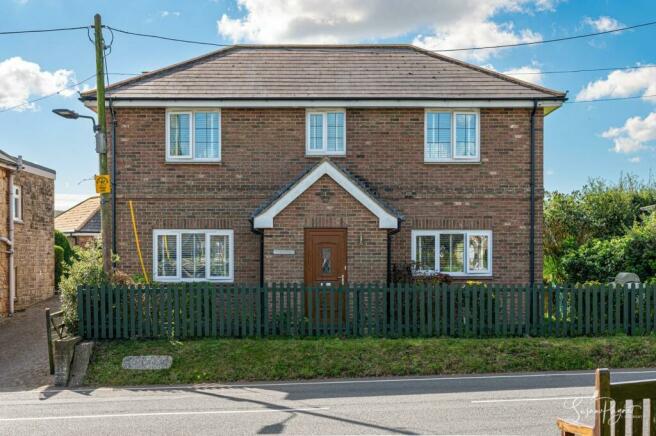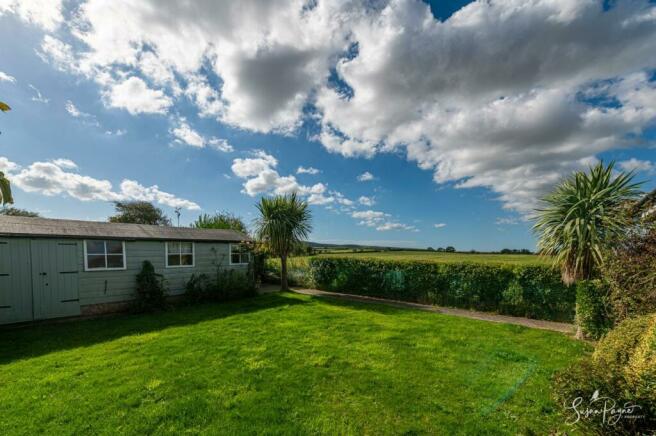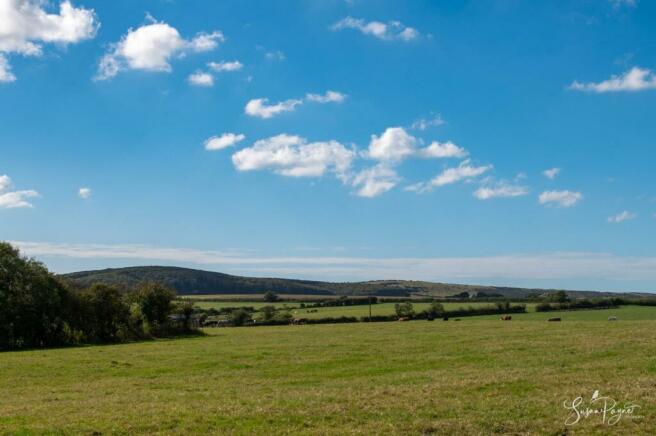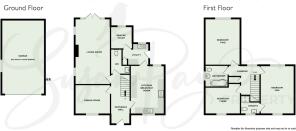Main Road, Newbridge
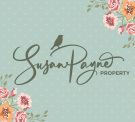
- PROPERTY TYPE
Detached
- BEDROOMS
3
- BATHROOMS
2
- SIZE
1,572 sq ft
146 sq m
- TENUREDescribes how you own a property. There are different types of tenure - freehold, leasehold, and commonhold.Read more about tenure in our glossary page.
Freehold
Key features
- Generously proportioned detached family home
- Stunning rural views over the picturesque West Wight
- Three double bedrooms and two bathrooms
- Well-maintained with attractive neutral décor throughout
- Sought after location in popular Newbridge
- Open plan kitchen/breakfast room plus separate utility room
- Spacious double garage and plenty of driveway parking
- Fabulous rear garden complete with summerhouse/office
- Flowing layout with multiple configuration options
- Extensive network of footpaths and trails on the doorstep
Description
Location & Contextual Information - ‘Well Ridge’ stands proud in a prime location in the West Wight hamlet of Newbridge. The number 7 bus that serves Newport, the Island’s capital and the quaint harbour village of Yarmouth (offering an array of pubs, fine dining restaurants and boutique shopping) stops just a few paces from the property’s front door.
With just a 10 minute drive to Yarmouth, where the Wightlink ferry departs for Lymington, day trips to the Mainland are easily manageable from this property.
Opposite the house is the ‘Orchards’ which provides a shop for essential produce, a take-away meal facility and a seasonal membership for the use of its indoor and outdoor pools, for local residents only.
‘Well Ridge’ has the social club of Newbridge on its doorstep and on leaving the property on foot there is a wealth of off-road rural walks on offer.
The Property - ‘Well Ridge’ is a detached, imposing brick-built, family property, constructed in 2007. It is well insulated and spacious with three bedrooms and two bathrooms (one en-suite) on the first floor.
The ground floor provides many options for dining and relaxing, with its auspicious, open plan kitchen/diner, which extends from the front to the rear of the property; a very generous lounge/diner with more than adequate space for a table of six, as well as a separate dining room. The advantages of this extensive, flowing living space is that it can be configured in a variety of ways. The current owners use the dining room as a downstairs double bedroom. A very generous office could be an alternative use of this space.
There are more available options downstairs. To the rear of the property past the utility room, there is another self-contained room which currently serves as a pantry but has previously been utilized as an office/study.
A most outstanding feature of this house is its spectacular views. This is a property that offers both village life, with all its amenities (including a primary school and popular pub/restaurant within a 5 minute drive in neighbouring Ningwood) as well as rural countryside, with far reaching, stunning views.
From the first floor landing and the windows in the two largest bedrooms, one can truly appreciate the unspoilt beauty of this part of the Island. The expanse of green pastureland continues into the distance with the rolling hills of Brighstone forest. The property sits on the edge of this area of outstanding natural beauty and the views continue as far as the eyes can see, with the breathtaking white cliff of Tennyson Down eminent on the horizon.
These views need not be appreciated solely from inside the house. To the rear of the property, beyond a courtyard, expansive drive and large, brick built, double pitched roof garage, resides a secret garden and timber frame outbuilding with patio doors. From here, in the quiet, overlooked by no one, the owner of Well Ridge has the privilege of watching the magic of the sun setting over the West Wight.
Outside, Garden & Outbuildings - Garage (7.45m x 4.37m / 25’5” x 14’4”)
The property has its own drive to the left. This paved access opens out to the rear with an over generous parking area for in access of four cars. This outdoor area sits in front of a grand, double garage which provides further undercover parking. The garage has an electrical supply and side aspect window. A boarded attic area creates further scope for this large, self-contained building. The backdoor of the house is accessible via a path from the car parking area.
The front of the property has pedestrian access to the front door. A path continues around the side of the house to the back door and further to the rear where there is a private, enclosed patio area in front of French doors leading from the lounge/diner. With an awesome, uncompromising view over the adjacent farmland, this courtyard area provides a serene space for outdoor entertainment.
South facing Garden
A wrought iron gate set in established hedging provides a mystical entrance to a quiet and well-maintained lawned area. Hidden behind and protected by the garage, this is another private space; a south facing sun trap with mature plants and breathtaking views of the countryside.
Timber-frame Outbuilding
At the end of the private garden, far away from the front aspect of the house is nestled a substantial, insulated and versatile outbuilding, with its own electrical supply. Currently divided by an internal stud wall, it provides a workshop as well a summerhouse/office. The west facing, sliding doors open on to another paved, sitting area from which the spectacular sunsets in the expansive stretch of sky overlooking the adjacent farmland, are a highlight of this property. Following early investigations by the current owners, this outbuilding may have the potential for a one bedroom holiday let, an exciting business venture for any future purchaser.
Inside The Home -
Ground Floor -
Hall - extending to 4.96m (extending to 16'3") - With a neutral colour scheme and cream carpets, this spacious entrance is in keeping with the rest of the property. This décor provides a home that is immediately habitable and inviting. A wide, shallow staircase extends straight to the first floor and doors to the kitchen/diner, lounge/diner, dining room, and cloakroom flow from this space. Beneath the staircase there is an open area suitable for a small sofa/relaxation area or desk/private work space.
Kitchen/Diner - 4.89m x 3.42m (16'0" x 11'2") - A light, airy and neutral space with cream base/wall cabinets and easy wipe clean large format floor tiles. The inset sink and drainer is set beneath the window, overlooking Newbridge green, to the front of the property. Farmland views from another window to the rear calls for a place to sit and enjoy breakfast. A gas hob with an extractor hood and double oven are integrated and there is a space for a dishwasher and large American fridge-freezer.
Utility Room - 2.71m max x 2.2m (8'10" max x 7'2") - This room is an extension of the kitchen in respect of the base/wall cabinets, work surfaces and neutral tones but is also a separate room with access via the back door. There is another inset sink and drainer set beneath a window boasting the rear rural views associated with this unique property. There is space and plumbing for a washing machine and separate tumble dryer. A combi boiler is sited here.
Pantry/Home Office - 2.27m x 2.21m (7'5" x 7'3") - A separate room flowing from the Utility and most generous as a walk-in pantry. Alternatively, as a private office/study, one can appreciate the views extending beyond the private patio over the rural West Wight.
Lounge/Diner - 6.60m x 3.57m (21'7" x 11'8") - Continuing the flow of neutral shades and cream carpet, the possibilities for this room are open-ended. It is a very generous living space bathed in natural light from dual aspect windows with French doors facing South. These open out to the private patio/courtyard area, which enclosed with a contemporary wood surround and soft, strung lighting, creates a sense of bringing the outdoors inside. Such a large room can be configured in a variety of ways. There is ample room for a dining table as well as large suites/corner sofas. A focal point, such as a flat-screen tv cited on the breast of the contemporary feature fireplace is one possible configuration, with a dining area on entering the room.
Dining Room - 3.57m x 2.97m (11'8" x 9'8") - Another light room, with a front aspect. A window filling the front wall manifests views over the village green. This room could serve a variety of means, from traditional dining to cosy snug; office or downstairs bedroom. The close proximity of the downstairs bathroom makes this a more than viable option should it be required as such.
Cloakroom/Downstairs Bathroom - A room with neutral tones, cream floor tiles, and a white suite, consisting of contemporary toilet and basin. Mirrored walls create a wide, plush feel to what is clearly a large downstairs cloakroom. Due to its size, this room could easily accommodate a walk-in shower (subject to any necessary permissions) a useful addition should the dining room be utilised as a downstairs bedroom. Currently, generous shelved areas, a large heated chrome towel rail and designated area for hanging coats are useful additions.
First Floor -
Hallway/Landing - A gallery landing with a white balustrade and a window overlooking the stunning, rural, rear aspect, as far as the white cliff of Tennyson Down. White/cream décor and cream carpet continues to flow up the stairs, through the landing and into the three bedrooms. A spacious built-in airing cupboard provides useful storage. The well-insulated loft space is accessible via a hatch.
Master Double Bedroom - 4.88m x 3.44m (16'0" x 11'3") - This room benefits from both a front outlook over the green and stunning, rear aspect views allowing for a plethora of natural light. There is plenty of space for large free-standing bedroom furniture. Entrance to the ensuite bathroom continues this Master suite.
Ensuite Bathroom - Clad in modern grey marble-effect wall to floor tiles, this ensuite comprises of a white suite and indulgent, built in multi-jet shower enclosure. It has a front aspect window allowing for natural air flow and a long, heated, chrome towel rail for added luxury.
Second Double Bedroom - 4.70m x 3.57m (15'5" x 11'8") - South facing, this bedroom delivers possibly the best far reaching views of the countryside that this property offers. These can be enjoyed, overlooked by no-one from the privacy of this light, spacious, airy, double. Again, the room is more than large enough to accommodate free-standing wardrobes/chests of drawers.
Bedroom Three - 3.57m x 2.67m extending to 3.05m (11'8" x 8'9" ext - Although configured as a single, this could be a possible small double. It has a front aspect window overlooking the village green.
Family Bathroom - Bathed in natural light and ventilation from a side aspect window, the bathroom comprises of a white suite with an electric shower over the bath and curved glass shower screen. In keeping with the neutral theme, the interior is white with a classic black tile trim and cream floor tiles and is finished with a long, heated, chrome towel rail.
Additional Details - Tenure: Freehold
Council Tax Band: E
Services: Mains water, electricity and drainage, private LPG supply (tank in rear garden)
Agent Notes:
The information provided about this property does not constitute or form part of an offer or contract, nor may it be regarded as representations. All interested parties must verify accuracy and your solicitor must verify tenure/lease information, fixtures and fittings and, where the property has been extended/converted, planning/building regulation consents. All dimensions are approximate and quoted for guidance only and their accuracy cannot be confirmed. Reference to appliances and/or services does not imply that they are necessarily in working order or fit for the purpose. Susan Payne Property Ltd. Company no. 10753879.
Brochures
Main Road, Newbridge- COUNCIL TAXA payment made to your local authority in order to pay for local services like schools, libraries, and refuse collection. The amount you pay depends on the value of the property.Read more about council Tax in our glossary page.
- Band: E
- PARKINGDetails of how and where vehicles can be parked, and any associated costs.Read more about parking in our glossary page.
- Garage,Driveway
- GARDENA property has access to an outdoor space, which could be private or shared.
- Yes
- ACCESSIBILITYHow a property has been adapted to meet the needs of vulnerable or disabled individuals.Read more about accessibility in our glossary page.
- Ask agent
Main Road, Newbridge
Add an important place to see how long it'd take to get there from our property listings.
__mins driving to your place
Get an instant, personalised result:
- Show sellers you’re serious
- Secure viewings faster with agents
- No impact on your credit score

Your mortgage
Notes
Staying secure when looking for property
Ensure you're up to date with our latest advice on how to avoid fraud or scams when looking for property online.
Visit our security centre to find out moreDisclaimer - Property reference 33398403. The information displayed about this property comprises a property advertisement. Rightmove.co.uk makes no warranty as to the accuracy or completeness of the advertisement or any linked or associated information, and Rightmove has no control over the content. This property advertisement does not constitute property particulars. The information is provided and maintained by Susan Payne Property, Wootton Bridge. Please contact the selling agent or developer directly to obtain any information which may be available under the terms of The Energy Performance of Buildings (Certificates and Inspections) (England and Wales) Regulations 2007 or the Home Report if in relation to a residential property in Scotland.
*This is the average speed from the provider with the fastest broadband package available at this postcode. The average speed displayed is based on the download speeds of at least 50% of customers at peak time (8pm to 10pm). Fibre/cable services at the postcode are subject to availability and may differ between properties within a postcode. Speeds can be affected by a range of technical and environmental factors. The speed at the property may be lower than that listed above. You can check the estimated speed and confirm availability to a property prior to purchasing on the broadband provider's website. Providers may increase charges. The information is provided and maintained by Decision Technologies Limited. **This is indicative only and based on a 2-person household with multiple devices and simultaneous usage. Broadband performance is affected by multiple factors including number of occupants and devices, simultaneous usage, router range etc. For more information speak to your broadband provider.
Map data ©OpenStreetMap contributors.
