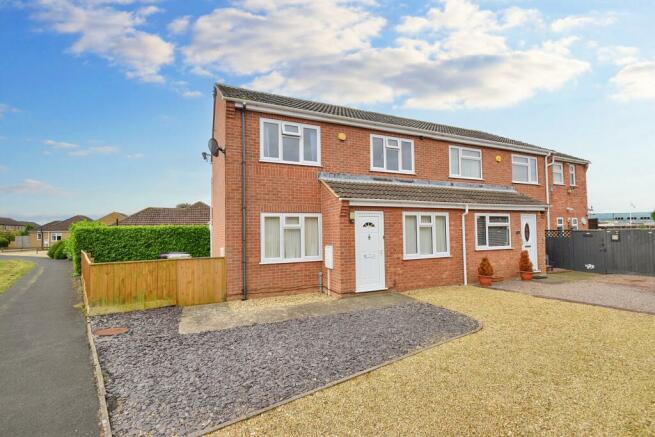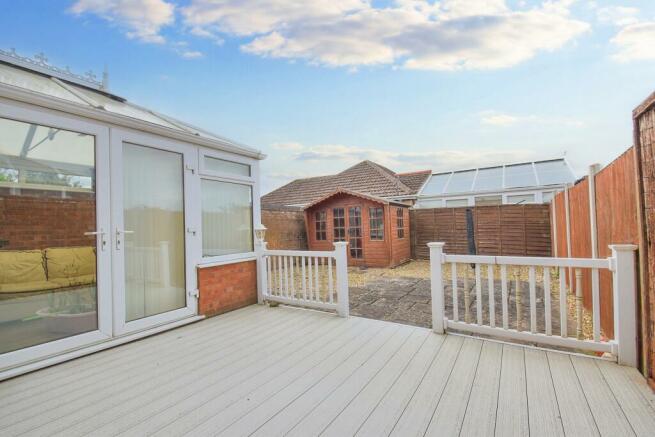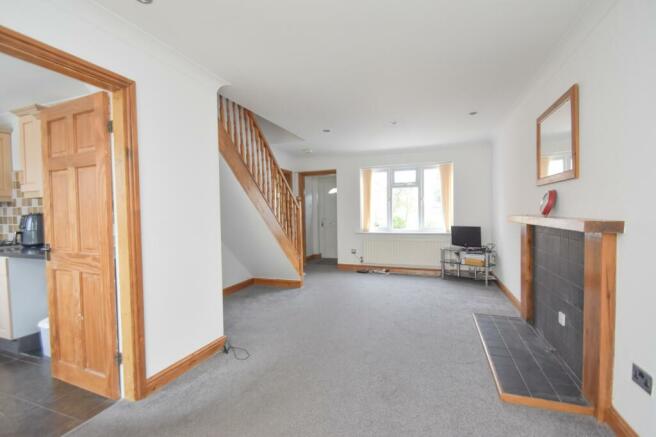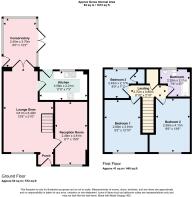Richmond Drive, Skegness, PE25

- PROPERTY TYPE
Semi-Detached
- BEDROOMS
3
- BATHROOMS
1
- SIZE
Ask agent
- TENUREDescribes how you own a property. There are different types of tenure - freehold, leasehold, and commonhold.Read more about tenure in our glossary page.
Freehold
Key features
- Semi detached family home
- 3 bedrooms and modern bathroom
- Lounge, dining room AND conservatory + kitchen with appliances
- Driveway/Off road parking to the front
- Enclosed low maintenance rear garden with decked seating area & garden shed
- Additional fenced side garden
- Ideal location - close to the supermarkets & walking distance of the town centre
- Well maintained throughout
- No upward chain to worry about - available for a quick sale if required
- Viewings now available - by appointment
Description
Entrance Hall: Having a UPVC double glazed entrance door, coat hooks and ceiling light point with doorway to:
Lounge/Diner: 6.19m x 3.81m (20'4" x 12'6"), Having a tiled fireplace and hearth incorporating electric and gas points with fire surround and mantle, radiator, coving to ceiling, to wall light points, ceiling spotlights, stairs off and UPVC double glazed doors to conservatory.
Dining Room: 2.53m x (8'4" x ), Having a television point, radiator and coving to ceiling with digital central heating timer control and ceiling light point.
Conservatory: 2.64m x 3.81m (8'8" x 12'6"), Having a brick base and being UPVC double glazed with radiator, laminate flooring, ceiling light point and UPVC double glazed doors to the side and rear garden.
Kitchen: 3.62m x 2.35m (11'11" x 7'9"), Having a single drainer stainless steel sink unit and mixer tap set in work surfaces extending to three sides to provide a range of fitted base cupboards and drawers under with range of mounted storage cupboards over inc glass display cabinets, integrated freezer, space and plumbing for washing machine, space for fridge, integrated gas oven with four burner gas hob over, tiled splash backs to work surfaces, tiled floor, radiator, coving to ceiling and ceiling spotlights with UPVC double glazed rear entrance door to garden.
Stairs & Landing: Having access to the roof space (insulated), smoke alarm, coving to ceiling and ceiling light point with built-in airing cupboard housing insulated hot water cylinder and wall mounted gas central heating boiler.
Bedroom One (front): 2.83m x 3.98m (9'3" x 13'1"), Having a radiator, laminate flooring, fitted shelving and space for a wardrobe (wardrobe included in the sale), coving to ceiling and ceiling light point.
Bedroom Two (front): 3.09m x 2.31m (10'2" x 7'7"), Having a radiator, laminate flooring, fitted hanging rails to wardrobe recess, television point, fitted shelving, coving to ceiling and ceiling light point.
Bedroom Three (rear): 2.55m x 2.21m (8'4" x 7'3") max dimensions, Having a built-in storage cupboard/wardrobe, radiator, laminate flooring, coving to ceiling and ceiling light point.
Bathroom: 1.98m x 2.04m (6'6" x 6'8") 'L' shape, With mixer shower over, pedestal wash basin with tiled splash backs, close coupled WC, tiled floor, chrome heated towel rail, extractor fan, coving to ceiling and ceiling light points.
Outside:
Front: The property is approached initially over a shared access (with neighbouring house), which in turn leads to a low maintenance gravelled & stone chip driveway/off-road parking.
Side: A side gate leads to a fenced low maintenance garden area, lead to slate chip and with a further side entrance/access door to the conservatory.
Rear: The rear gardens initially offer a raised decked seating/patio area which in turn leads to an enclosed rear garden laid to paving and gravel for ease of maintenance with a GARDEN SHED.
- COUNCIL TAXA payment made to your local authority in order to pay for local services like schools, libraries, and refuse collection. The amount you pay depends on the value of the property.Read more about council Tax in our glossary page.
- Band: B
- PARKINGDetails of how and where vehicles can be parked, and any associated costs.Read more about parking in our glossary page.
- Yes
- GARDENA property has access to an outdoor space, which could be private or shared.
- Yes
- ACCESSIBILITYHow a property has been adapted to meet the needs of vulnerable or disabled individuals.Read more about accessibility in our glossary page.
- Ask agent
Richmond Drive, Skegness, PE25
Add an important place to see how long it'd take to get there from our property listings.
__mins driving to your place
Get an instant, personalised result:
- Show sellers you’re serious
- Secure viewings faster with agents
- No impact on your credit score
Your mortgage
Notes
Staying secure when looking for property
Ensure you're up to date with our latest advice on how to avoid fraud or scams when looking for property online.
Visit our security centre to find out moreDisclaimer - Property reference BEAME2_005074. The information displayed about this property comprises a property advertisement. Rightmove.co.uk makes no warranty as to the accuracy or completeness of the advertisement or any linked or associated information, and Rightmove has no control over the content. This property advertisement does not constitute property particulars. The information is provided and maintained by Beam Estate Agents, Skegness. Please contact the selling agent or developer directly to obtain any information which may be available under the terms of The Energy Performance of Buildings (Certificates and Inspections) (England and Wales) Regulations 2007 or the Home Report if in relation to a residential property in Scotland.
*This is the average speed from the provider with the fastest broadband package available at this postcode. The average speed displayed is based on the download speeds of at least 50% of customers at peak time (8pm to 10pm). Fibre/cable services at the postcode are subject to availability and may differ between properties within a postcode. Speeds can be affected by a range of technical and environmental factors. The speed at the property may be lower than that listed above. You can check the estimated speed and confirm availability to a property prior to purchasing on the broadband provider's website. Providers may increase charges. The information is provided and maintained by Decision Technologies Limited. **This is indicative only and based on a 2-person household with multiple devices and simultaneous usage. Broadband performance is affected by multiple factors including number of occupants and devices, simultaneous usage, router range etc. For more information speak to your broadband provider.
Map data ©OpenStreetMap contributors.







