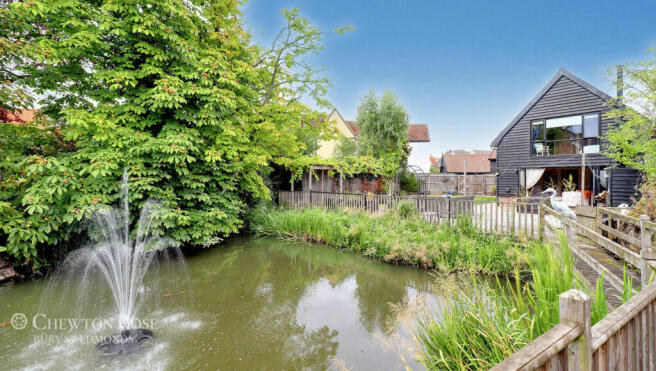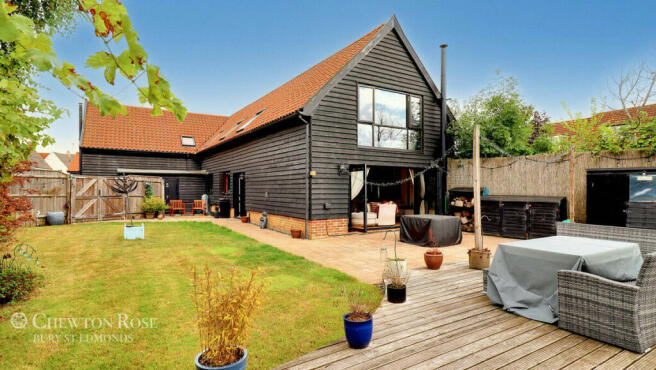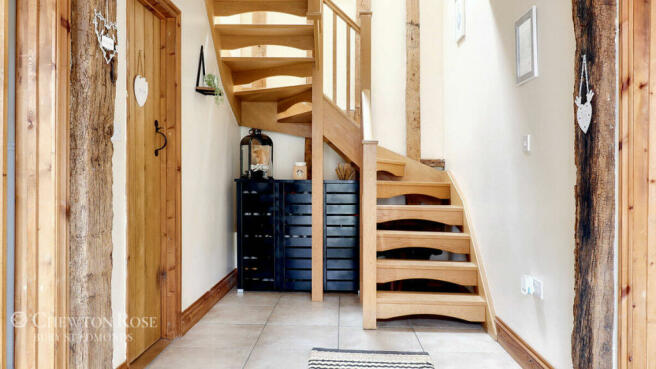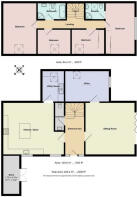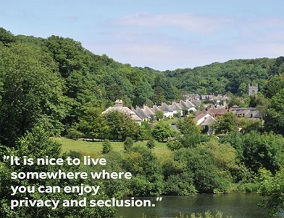
Sheepcote Place, Stowmarket

- PROPERTY TYPE
Barn Conversion
- BEDROOMS
4
- BATHROOMS
2
- SIZE
Ask agent
- TENUREDescribes how you own a property. There are different types of tenure - freehold, leasehold, and commonhold.Read more about tenure in our glossary page.
Freehold
Key features
- Gas Central Heating
- Ground Floor Under Floor Heating
- Sealed Unit Double Glazing
- Electric Charging Point
- Driveway For 3 Cars
- Four Bedrooms
- Spacious Living Areas
- Ensuite
Description
The property provides beautifully presented accommodation with exposed beams throughout and many convenient features including under floor heating to the ground floor, radiators on the first floor, off road parking for three vehicles, a large shed and beautiful gardens featuring a natural pond with water feature.
Stowmarket offers a variety of amenities and services within easy reach. The town has a good selection of shops, cafes, and local pubs. There are also several parks and green spaces nearby, ideal for outdoor activities and relaxation.
For families, education is covered with local schools such as Cedars Park Primary School and Stowmarket High School. Commuters will appreciate the convenient transport links, including the nearby Stowmarket railway station offering regular services to major cities.
This property won't stay on the market for long. Contact us today to arrange a viewing.
Entrance Hall
Entrance door into hall. Stairs leading to first floor. Tiled floor. Inset spot lights. Under stairs storage cupboard.
Cloakroom
With low level WC. Wash hand basin. Tiled floor. Under floor heating.
Sitting Room
18'0" x 19'2" (5.49m x 5.84m)
Bi-folding doors to rear aspect with fitted blinds. Oak wood flooring. Exposed wall timbers. Under floor heating. Wood burner.
Snug/Reception
11'3" x 16'3" (3.43m x 4.95m)
Oak wood flooring with under floor heating. Velux window. UPVC double glazed window to rear aspect. Access to loft space.
Kitchen/Dining/Family Room
19'0" x 22'0" (5.79m x 6.71m)
Two double glazed windows to front aspect. Tiled floor with under floor heating. Wall mounted units and work surfaces with upstands and units under. Central island with storage and wine rack. Butler style sink with mixer tap and drinking water tap. Water softener. Inset spot lights. Exposed wall beams. Space for fridge freezer. Integrated dishwasher. Range style cooker with hood over.
Utility Room
Velux window. Work surfaces with units under. Tiled splash backs. Wall mounted boiler. Sink inset work surface with mixer tap over. Space and plumbing for an automatic washing machine and tumble dryer. Tiled floor with under floor heating.
First Floor Landing
Velux window to side aspect. Radiator. Access to loft space.
Bedroom One
10'7" x 18'7" (3.23m x 5.66m)
Full length windows with views over gardens and fitted blinds. Fitted wardrobes. Radiator. Exposed wall beams.
Ensuite
Suite comprising low level WC. Pedestal wash hand basin. Shower cubicle. Exposed wall beams. Tiled floor. Heated towel rail. Velux window to side aspect.
Bedroom Two
11'4" x 17'9" (3.45m x 5.41m)
Velux window to front aspect. Radiator. Exposed wall beams.
Bedroom Three
9'5" x 11'5" (2.87m x 3.48m)
Velux window to front aspect. Radiator. Exposed wall beams. Fitted wardrobes.
Bedroom Four
9'6" x 10'2" (2.9m x 3.1m)
Velux window to side aspect. Radiator. Exposed wall beams.
Bathroom
Suite comprising low level WC. Pedestal wash hand basin. Free standing roll top bath with central mixer tap. Corner shower cubicle. Velux window to side aspect. Heated towel rail. Exposed wall beams.
Outside
To the front of the property there are double gates, a large shed and brick pathway, patio area and off road parking for three vehicles. The well presented rear garden provides a tranquil area for you to enjoy the outside space on offer here which comprise of a large patio and decking areas, mature shrubs, hedging and trees and a lovely water feature and large natural pond with filtration system. The property is enclosed by wall and fencing. There are outside electric charging point and sockets.
Agents Note
DECLARATION OF INTEREST: Section 21 of the Estate Agents Act 1979 applies in this instance, as the seller is associated with the spicerhaart Group.
Disclaimer
Chewton Rose Estate Agents is the seller's agent for this property. Your conveyancer is legally responsible for ensuring any purchase agreement fully protects your position. We make detailed enquiries of the seller to ensure the information provided is as accurate as possible. Please inform us if you become aware of any information being inaccurate.
Brochures
Material InformationBrochure- COUNCIL TAXA payment made to your local authority in order to pay for local services like schools, libraries, and refuse collection. The amount you pay depends on the value of the property.Read more about council Tax in our glossary page.
- Ask agent
- PARKINGDetails of how and where vehicles can be parked, and any associated costs.Read more about parking in our glossary page.
- Yes
- GARDENA property has access to an outdoor space, which could be private or shared.
- Yes
- ACCESSIBILITYHow a property has been adapted to meet the needs of vulnerable or disabled individuals.Read more about accessibility in our glossary page.
- Ask agent
Sheepcote Place, Stowmarket
Add an important place to see how long it'd take to get there from our property listings.
__mins driving to your place
Get an instant, personalised result:
- Show sellers you’re serious
- Secure viewings faster with agents
- No impact on your credit score
Your mortgage
Notes
Staying secure when looking for property
Ensure you're up to date with our latest advice on how to avoid fraud or scams when looking for property online.
Visit our security centre to find out moreDisclaimer - Property reference 10824_CWR082409323. The information displayed about this property comprises a property advertisement. Rightmove.co.uk makes no warranty as to the accuracy or completeness of the advertisement or any linked or associated information, and Rightmove has no control over the content. This property advertisement does not constitute property particulars. The information is provided and maintained by Chewton Rose, Bury St Edmunds. Please contact the selling agent or developer directly to obtain any information which may be available under the terms of The Energy Performance of Buildings (Certificates and Inspections) (England and Wales) Regulations 2007 or the Home Report if in relation to a residential property in Scotland.
*This is the average speed from the provider with the fastest broadband package available at this postcode. The average speed displayed is based on the download speeds of at least 50% of customers at peak time (8pm to 10pm). Fibre/cable services at the postcode are subject to availability and may differ between properties within a postcode. Speeds can be affected by a range of technical and environmental factors. The speed at the property may be lower than that listed above. You can check the estimated speed and confirm availability to a property prior to purchasing on the broadband provider's website. Providers may increase charges. The information is provided and maintained by Decision Technologies Limited. **This is indicative only and based on a 2-person household with multiple devices and simultaneous usage. Broadband performance is affected by multiple factors including number of occupants and devices, simultaneous usage, router range etc. For more information speak to your broadband provider.
Map data ©OpenStreetMap contributors.
