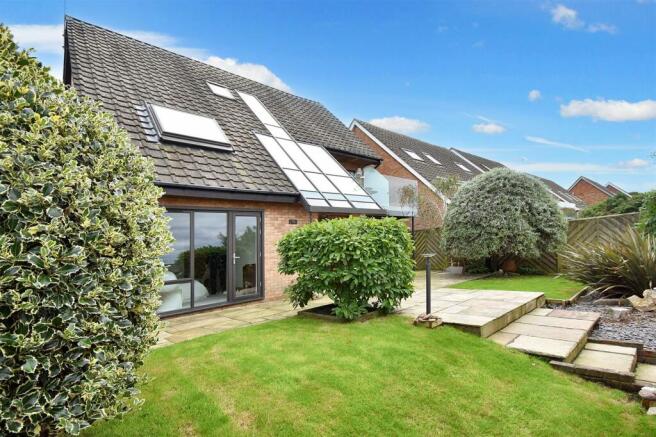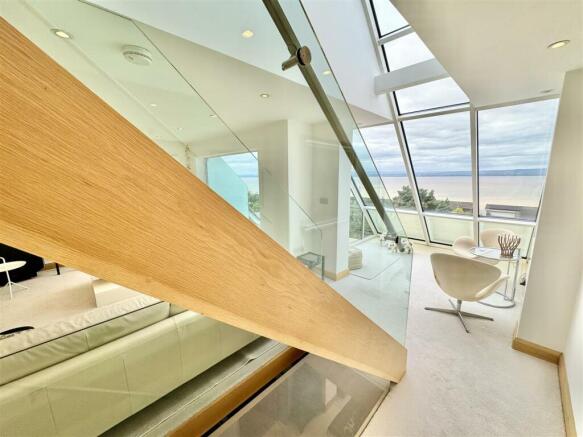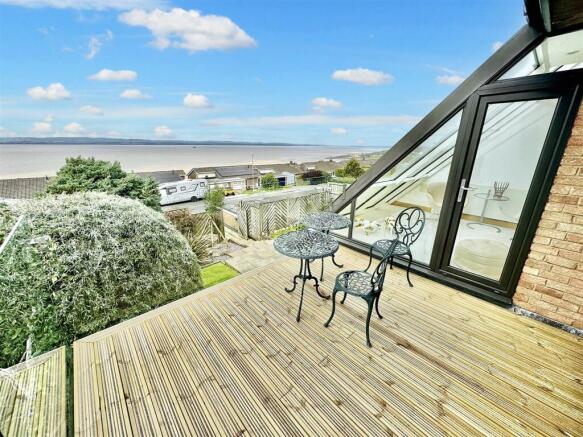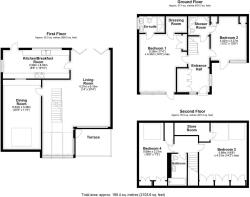
Drakes Way, Portishead

- PROPERTY TYPE
Detached
- BEDROOMS
4
- BATHROOMS
3
- SIZE
Ask agent
- TENUREDescribes how you own a property. There are different types of tenure - freehold, leasehold, and commonhold.Read more about tenure in our glossary page.
Freehold
Key features
- Viewing Highly Advised
- 4/5 Double Bedrooms
- Two En-Suite Shower Rooms
- In Excess Of 2000 sq. ft
- Stunning Estuary & Welsh Hill Views
- Exceptional Contemporary Design
- Southerly Facing Rear Garden
- Double Garage & Forecourt
- Architect Designed Coastal Family Home
Description
The property boasts an elegant simplicity in harmony with its surroundings, allowing natural light to flood every corner. The open-concept living spaces blend indoor and outdoor environments, creating a tranquil oasis for relaxation and entertaining. With meticulously selected materials and exquisite attention to detail, this home is a wonderful example of modern sophistication and timeless beauty.
On arriving remarkable home, you are greeted by an inviting oak front door that opens to a spacious entrance hall, featuring fitted cupboards that provide ample storage while maintaining the home's sleek aesthetic. The ground floor is designed for both comfort and functionality, highlighted by the generously proportioned master bedroom, which boasts floor-to-ceiling doors that connect the indoor space to the charming front patio. This serene retreat is complemented by a luxurious walk-in wardrobe and a high-quality en-suite shower room, creating a personal sanctuary perfect for comfort. Adjacent to the master bedroom is another well-appointed bedroom, which features its en-suite shower room, ensuring privacy and convenience for guests or family members. Versatility is a key feature of this home, as the bedroom is equipped with a retractable double bed, allowing it to transform effortlessly into a study, music room, or gym, catering to the diverse needs of modern living.
Ascending the bespoke oak-glazed staircase to the first floor, you are welcomed into a stunning living room that captures the essence of coastal living. The space is defined by its floor-to-ceiling windows, which frame exceptional estuary views and bathe the room in natural light. The innovative glazed cut roof enhances the atrium feel, creating a bright and airy atmosphere that is both inviting and uplifting. This exceptional living area not only serves as a perfect backdrop for relaxation but also provides an idyllic setting for entertaining, allowing family and guests to immerse themselves in the breath-taking scenery while enjoying a pleasing and sophisticated environment. The living room flows into the rear garden through bi-folding doors. This design choice beautifully merges indoor and outdoor living, allowing natural light to flood the space.
The kitchen/breakfast room is perfectly positioned at the rear elevation of the property, offering a delightful view of the garden. Boasting a wealth of high-quality cabinets, this space is both stylish and functional, complemented by sleek Corian work surfaces that provide ample space for meal preparation.
Equipped with top-of-the-line appliances to cater to all your culinary needs, this kitchen is designed for both family gatherings and entertaining guests. The inviting breakfast area creates a warm ambiance, making it the perfect spot to enjoy your morning coffee.
Adjacent to the main living space, you will discover a generously sized, light-filled room that offers exceptional versatility. Currently utilised as a formal dining room, this expansive area can easily be transformed to suit your lifestyle, whether you envision it as a second living room, a playroom for children, or even an additional bedroom to accommodate guests.
Ascend the stunning bespoke floating oak staircase, which elegantly rises beneath a striking slice of glass, leading you to the top floor where you'll find two spacious double bedrooms and a fully equipped family bathroom.
The first bedroom is full-size with fitted storage. The other bedroom has been thoughtfully designed to serve a dual purpose; fitted with built-in bookshelves and also includes fitted storage, making it an ideal study or guest bedroom.
This versatile space allows you to create a comfortable and productive environment, whether for work or relaxation. This upper level perfectly complements the home's overall appeal with its modern design and functional layout.
The rear garden enjoys a favorable southerly orientation, ensuring sun-drenched spaces throughout the day. Predominantly laid to lawn, the garden is complemented by easily maintained rockeries and mature trees that provide a touch of natural beauty and privacy. A timber decked area runs along the rear elevation of the property, accessible from the bi-folding doors of the living room and the stable door from the kitchen. This inviting outdoor space is perfect for alfresco dining, entertaining guests, or simply unwinding in the fresh air—the front garden is a private retreat that beautifully enhances the property. Laid to a lawn with charming rockeries and mature trees, this space offers a tranquil setting that feels serene and welcoming. Thoughtfully designed, the garden features two patios, each providing direct access to the ground floor bedrooms, creating perfect spots for morning coffee or quiet relaxation.
The property offers ample parking on the forecourt, ensuring convenience for you and your guests. Complemented by a spacious double garage, this space is designed to accommodate multiple vehicles while providing additional storage options. The modern lighting enhances the forecourt's functionality, while sensor lights add an extra layer of security, illuminating the area as you approach. For peace of mind, the garage and forecourt are covered by a CCTV system. Also the house and garage has a fully maintained wired Alarm system.
Drakes Way is located within proximity to Portishead's traditional High Street, and popular Lake Grounds and benefits from superb walks along the coastal path and fields which are close to hand. The area is also served by The Windmill, one of Portishead's most renowned public houses.
Goodman & Lilley anticipate a good degree of interest due to exquisite design and stunning coastal vistas. Call us today at and talk with one of our property professionals to arrange an internal inspection.
M5 (J19) 3 miles, M4 (J20) 11 miles, Bristol Parkway 14 miles, Bristol Temple Meads 10.5 miles, Bristol Airport 12 miles (distances approximate)
Tenure: Freehold
Local Authority: North Somerset Council Tel:
Council Tax Band: F
Services: Electric, Water, Gas & Mains Drainage, Solar Panels.
All viewings are strictly by appointment with sole agent Goodman & Lilley:
Brochures
Drakes Way, Portishead- COUNCIL TAXA payment made to your local authority in order to pay for local services like schools, libraries, and refuse collection. The amount you pay depends on the value of the property.Read more about council Tax in our glossary page.
- Ask agent
- PARKINGDetails of how and where vehicles can be parked, and any associated costs.Read more about parking in our glossary page.
- Yes
- GARDENA property has access to an outdoor space, which could be private or shared.
- Yes
- ACCESSIBILITYHow a property has been adapted to meet the needs of vulnerable or disabled individuals.Read more about accessibility in our glossary page.
- Ask agent
Drakes Way, Portishead
Add an important place to see how long it'd take to get there from our property listings.
__mins driving to your place
Get an instant, personalised result:
- Show sellers you’re serious
- Secure viewings faster with agents
- No impact on your credit score

Your mortgage
Notes
Staying secure when looking for property
Ensure you're up to date with our latest advice on how to avoid fraud or scams when looking for property online.
Visit our security centre to find out moreDisclaimer - Property reference 33399775. The information displayed about this property comprises a property advertisement. Rightmove.co.uk makes no warranty as to the accuracy or completeness of the advertisement or any linked or associated information, and Rightmove has no control over the content. This property advertisement does not constitute property particulars. The information is provided and maintained by Goodman & Lilley, Portishead. Please contact the selling agent or developer directly to obtain any information which may be available under the terms of The Energy Performance of Buildings (Certificates and Inspections) (England and Wales) Regulations 2007 or the Home Report if in relation to a residential property in Scotland.
*This is the average speed from the provider with the fastest broadband package available at this postcode. The average speed displayed is based on the download speeds of at least 50% of customers at peak time (8pm to 10pm). Fibre/cable services at the postcode are subject to availability and may differ between properties within a postcode. Speeds can be affected by a range of technical and environmental factors. The speed at the property may be lower than that listed above. You can check the estimated speed and confirm availability to a property prior to purchasing on the broadband provider's website. Providers may increase charges. The information is provided and maintained by Decision Technologies Limited. **This is indicative only and based on a 2-person household with multiple devices and simultaneous usage. Broadband performance is affected by multiple factors including number of occupants and devices, simultaneous usage, router range etc. For more information speak to your broadband provider.
Map data ©OpenStreetMap contributors.





