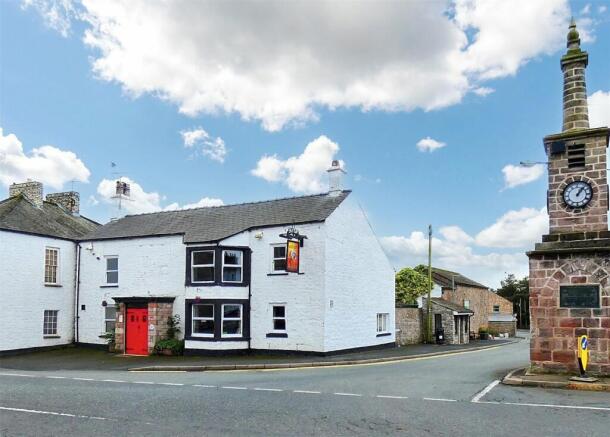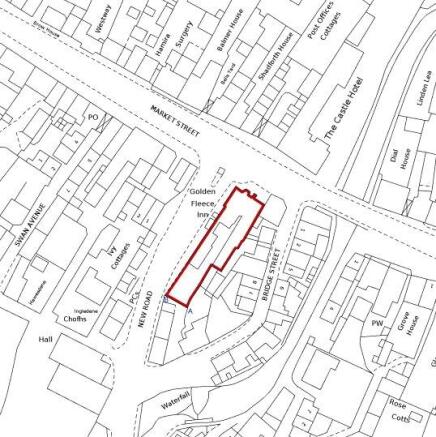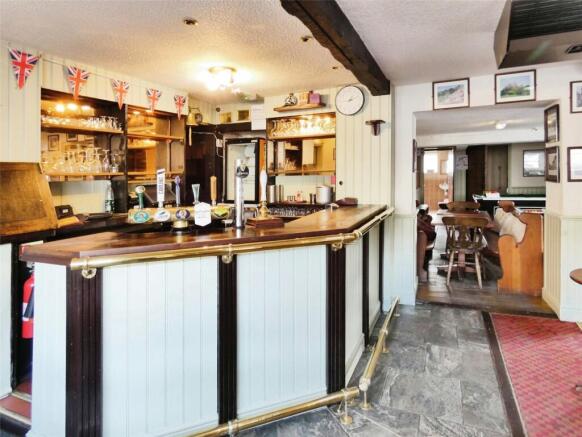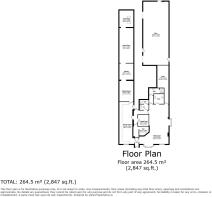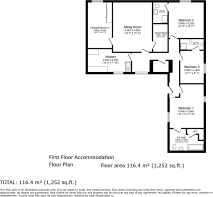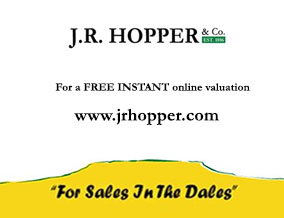
Main Street, Brough, Kirkby Stephen, CA17

- PROPERTY TYPE
Detached
- BEDROOMS
4
- BATHROOMS
4
- SIZE
Ask agent
- TENUREDescribes how you own a property. There are different types of tenure - freehold, leasehold, and commonhold.Read more about tenure in our glossary page.
Freehold
Key features
- Freehold Village Pub
- Excellent Opportunity To Re Open
- Large Pub With Bar Area & Dining Room
- Good Commercial Kitchen & Prep Kitchen
- Beer Cellar & Store Rooms
- Separate 4 Bedroom Accommodation
- Large Car Park
- Two Storey Barn With Development Potential
- Great Business Or Development Opportunity
- No Forward Chain
Description
Golden Fleece Inn is a superb opportunity to re-open a well-established village pub or offers great development potential.
Brough is a small town located on the A66 within the Eden Valley, at the foot of the North Pennines, a few miles north of Kirkby Stephen. Brough is easily accessible with road links via the A66 for Scotch Corner (A1[M]) and Penrith (M6), the Lakes and Carlisle and to the south via Kirkby Stephen to Tebay (M6) for Kendal and Lancaster.
Brough has a village shop, primary school, outreach post office and hotel. There are many walks from the doorstep. There are regular bus services to Kendal and Penrith and easy access to the Carlisle – Settle Railway at Kirkby Stephen and Appleby. The town is just five miles from the popular market town of Kirkby Stephen which itself has a variety of day-to-day amenities including supermarket, general shops, banks, hotels, public houses, restaurants and various sporting facilities. Brough is also close to the A66 for Scotch Corner (A1[M]) and Penrith (M6), the Lakes and Carlisle and to the south via Kirkby Stephen to Tebay (M6) for Kendal and Lancaster.
The property has been owned by the current vendors for the past 14 years. They have run the pub along with staff and have let the flat above separately. The pub closed at the end of 2023.
The Golden Fleece offers a great opportunity to re-open an existing pub but also offers huge development potential. The property sits in a good size plot with large car park, two storey barn and rear yard. The barn sits within the car park and could be converted to residential accommodation subject to the necessary planning permissions.
The pub is spacious with a large bar set up with a good amount of bar tables, a pool table and darts board. There is a separate dining room, large commercial kitchen, prep kitchen and good storage. The pub could easily re open and trade again.
Upstairs is a four bedroom apartment, this is currently accessed independently, although the internal staircase could be re-opened, it has been blocked off. The accommodation has in the past provided guest accommodation, having three en suite letting rooms. There is a kitchen, lounge and dining room/ bedroom four. This could be guest accommodation, owners flat, or a separate letting property
The flat and the pub run independently with separate heating systems and utilities.
Outside, the property fronts on to the main street. There is a good rear yard with large car park and extra parking at the front.
PUB
Entrance Hall
Vinyl floor. Coir mat. Frosted window into the bar. Two doors into the bars.
Main bar
Vinyl floor. Bar with shelving and stainless steel sink. Good range of shelving. Space for fridge and dishwasher. Excellent range of draft and pumps. Walk-through through to sidebar.
Restaurant area
Fitted carpet. Beam ceiling. Open fireplace housed in stone fireplace. Excellent range of seating.Radiator. Four windows all looking out to the front.
Rear restaurant area
Large area with bar tables. Laminate floor. Area for a pool table. Radiator. Window out to the side with two opening.
Sidebar
Laminate floor. Beam ceiling. Part panelled walls. Large area suitable for a function room. Two windows. Bar with shelving good range of draft and pumps.
Beer 'Cellar'
Concrete floor. Beer pumps. Cellar cooler. Windows to the side.
Store
Storeroom to rear of the cellar. Cobbled and concrete floor. Full height room. Door to the street. Cooling pump. Gas canisters.
Disabled toilet
Nonslip flooring. WC. Wash basin. Radiator. Extractor fan
Gents Toilet
Fully tiled floor and walls. One toilet cubicle. Three urinals. Wash basin. Radiator. Frosted window to the rear.
Ladies Toilet
Fully tiled floor and walls. One toilet cubicle. Wash basin. Radiator. Frosted window to the rear.
Store/ Prep Kitchen
To the rear of the restaurant. Nonslip flooring. Radiator. Wash basin. Window and door to the rear.
Kitchen
Fully equipped catering kitchen. Nonslip flooring. Stainless steel workstations. Ovens. Sinks. Frosted window to the rear.
Freezer Room
Good size storeroom. Gas boiler. Oil boiler. Shelving. Two windows to the side.
Coal Store
Concrete floor. Double height Door to rear yard.
First Floor Accommodation
Accessed separately via external staircase. Was previously a staircase from pub to first floor which could be easily re-instated if needed.
Entrance Hall
Fitted carpet. Loft hatch. Radiator. Large walk-in cupboard. Front door.
Bedroom one
Rear double bedroom. Fitted carpet. Radiator. Two windows.
Ensuite Bathroom
Vinyl floor. WC, basin and bath with electric shower over. Tiled walls. Large cupboard housing hot water tank. Frosted window.
Bedroom Two
Small double bedroom. Fitted carpet. Coved ceiling. Radiator. Sash window.
Ensuite Shower Room
Fitted carpet. Extractor fan. WC and basin. Corner shower with electric shower.
Bedroom Three
Good size front double bedroom. Fitted carpet. Radiator. Sash window looking out to the front.
Ensuite Shower Room
Vinyl floor. Extractor fan. WC and basin. Corner shower with electric shower.
Hallway
Fitted carpet. Space for staircase to pub if required. Window overlooking the rear.
Storage Cupboard
Store cupboard. Fitting carpet. Shelving.
Living Room
Fitted carpet. Fireplace housing electric fire. Two radiators. Large bay window with three opening double glazed units. This was previously an en suite letting bedroom.
En suite
Vinyl flooring. WC and wash basin. Shower cubicle.
Dining room
Fitted carpet. Loft hatch. Large built-in wardrobe. Radiator. Sash window look into the front.
Kitchen
Laminate flooring. Range of wall and base units. Stainless steel sink and drainer. Electrics and plumbing for cooker and washing machine. Radiator. Window looking out to the rear.
OUTSIDE
Car Park
Good size tarmac car park. Parking for several vehicles.
Rear Yard
Rear yard. Staircase to flat.
Barn
Two storey barn. Cobbled floor. Power and lights. windows and doors to three sides.
Agents Notes
The flat is heated by oil fired central heating system, the boiler is in the freezer room. The boiler was replaced in 2023. The pub is heated by gas fired central heating.
Brochures
Particulars- COUNCIL TAXA payment made to your local authority in order to pay for local services like schools, libraries, and refuse collection. The amount you pay depends on the value of the property.Read more about council Tax in our glossary page.
- Band: TBC
- PARKINGDetails of how and where vehicles can be parked, and any associated costs.Read more about parking in our glossary page.
- Yes
- GARDENA property has access to an outdoor space, which could be private or shared.
- Yes
- ACCESSIBILITYHow a property has been adapted to meet the needs of vulnerable or disabled individuals.Read more about accessibility in our glossary page.
- Ask agent
Main Street, Brough, Kirkby Stephen, CA17
Add an important place to see how long it'd take to get there from our property listings.
__mins driving to your place
Get an instant, personalised result:
- Show sellers you’re serious
- Secure viewings faster with agents
- No impact on your credit score
Your mortgage
Notes
Staying secure when looking for property
Ensure you're up to date with our latest advice on how to avoid fraud or scams when looking for property online.
Visit our security centre to find out moreDisclaimer - Property reference JRH240063. The information displayed about this property comprises a property advertisement. Rightmove.co.uk makes no warranty as to the accuracy or completeness of the advertisement or any linked or associated information, and Rightmove has no control over the content. This property advertisement does not constitute property particulars. The information is provided and maintained by J.R Hopper & Co, Leyburn. Please contact the selling agent or developer directly to obtain any information which may be available under the terms of The Energy Performance of Buildings (Certificates and Inspections) (England and Wales) Regulations 2007 or the Home Report if in relation to a residential property in Scotland.
*This is the average speed from the provider with the fastest broadband package available at this postcode. The average speed displayed is based on the download speeds of at least 50% of customers at peak time (8pm to 10pm). Fibre/cable services at the postcode are subject to availability and may differ between properties within a postcode. Speeds can be affected by a range of technical and environmental factors. The speed at the property may be lower than that listed above. You can check the estimated speed and confirm availability to a property prior to purchasing on the broadband provider's website. Providers may increase charges. The information is provided and maintained by Decision Technologies Limited. **This is indicative only and based on a 2-person household with multiple devices and simultaneous usage. Broadband performance is affected by multiple factors including number of occupants and devices, simultaneous usage, router range etc. For more information speak to your broadband provider.
Map data ©OpenStreetMap contributors.
