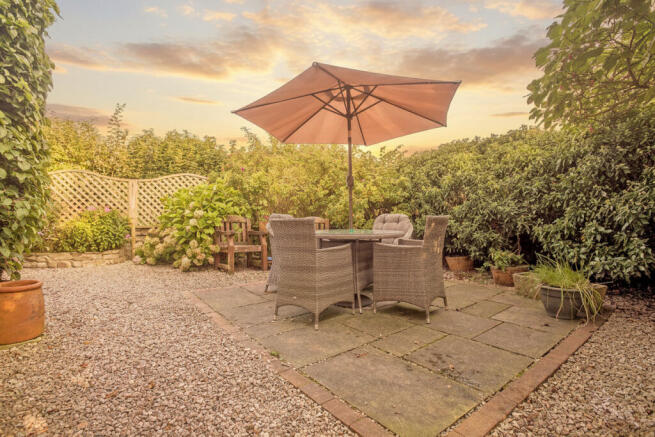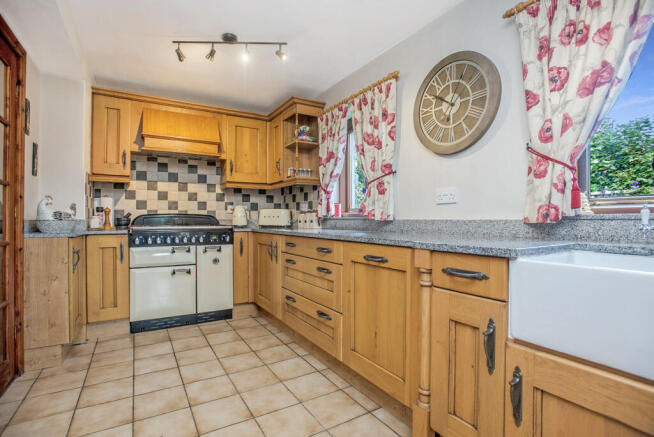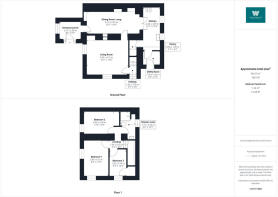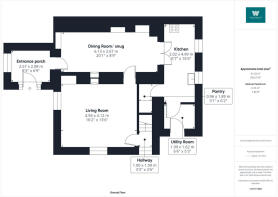1 Elmsfield Park Cottages, Holme, LA6
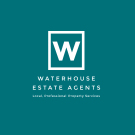
- PROPERTY TYPE
End of Terrace
- BEDROOMS
3
- BATHROOMS
1
- SIZE
1,061 sq ft
99 sq m
- TENUREDescribes how you own a property. There are different types of tenure - freehold, leasehold, and commonhold.Read more about tenure in our glossary page.
Freehold
Key features
- A beautiful stone-built barn conversion
- Three bedrooms with elevated views
- Spacious living accommodation throughout
- Full of character and charm
- Two parking spaces
- Beautiful countryside views out to distant fells
- Well maintained and presented throughout
- Low maintenance, wrap around garden
Description
Combining modern comfort with rural charm, this beautiful three bedroom, end of terrace property offers everything you need for a relaxed and peaceful lifestyle, nestled in a tranquil countryside setting. With generous accommodation, original features, and a thoughtfully designed outdoor space, this home is perfect for families, couples, or anyone seeking a cosy retreat away from the hustle and bustle. There are impressive open countryside views and an ever-changing landscape surrounding the home. The interior is filled with charm, featuring characterful touches like exposed beams, tall ceilings, hand-made arched windows and inviting fireplaces. The living areas are spacious yet cosy, making the property perfect for family gatherings and quiet nights in with a fantastic, sociable kitchen, boasting oak units and granite work surfaces, that can be opened up to the versatile dining room and a practical utility room. The three first floor bedrooms ensure plenty of space for growing families or for those needing a guest room or home office with each room enjoying natural light and offering flexibility in terms of layout and design. The living and dining areas are open and airy, while still retaining a homely, intimate feel. Designed with convenience in mind, the low maintenance gardens are perfect for enjoying the outdoors without the work. Whether you want to entertain guests with a summer BBQ or simply to relax in with a good book in the sunshine, this easy-care outdoor space offers just the right amount of greenery and privacy. This property comes with two private parking spaces making coming and going hassle-free, ideal for households with multiple vehicles or visitors. Despite its countryside setting, you’re never too far from essentials. A short drive will take you to Milnthorpe and Holme with local shops, cafes, and pubs, as well as excellent schools and other amenities. It’s the perfect balance of rural tranquillity and convenient access to nearby towns. The popular village of Holme is conveniently located with easy access to both junctions 35 and 36 of the M6 motorway and is on the main line 555 bus route that runs through the village regularly linking with Lancaster, Kendal and the Lake District. Within the village there is a pub and the village primary school is rated GOOD by Ofsted. The local secondary school, Dallam, is located 3 miles away in the village of Milnthorpe. There are activities all year round for all ages ranging from toddler and baby groups to walking societies and the women's institute. There is also a cricket club, various community projects, Holy Trinity church and a crown green bowling club.
GROUND FLOOR
Entrance porch
6'9" x 8'5" (2.08m x 2.57m)
A wonderfully spacious entrance into the home complete with a vaulted ceiling, dual aspect views and bursting with natural light. There is ample room here to remove and store boots, coats and bags after long countryside walks, while also being able to accommodate a home office space or relaxing seating area. The easy to clean tiled floor creates the ideal space for entering the home with muddy boots and dogs before entering the main accommodation.
Dining Room
8'9" x 20'1" (2.67m x 6.13m)
A generous, yet cosy, room with an abundance of space for a dining table to comfortably seat six and also room to relax around the log burning stove. Double glazed doors to one end reveal the kitchen and ensure natural light illuminates the space. The doors can be opened up to create a versatile open space for entertaining and dining.
Living Room
13'6" x 16'2" (4.12m x 4.93m)
A lovely, homely room to spend time with all the family to relax and unwind. Offering a generous space, there are dual aspect views to enjoy and a feature gas fireplace adding a cosy touch.
Kitchen
6'7" x 16'4" (2.02m x 4.99m)
A superb, high quality kitchen boasting oak cabinetry with soft close doors and granite work surfaces, window sills and upstands. There are two windows overlooking the garden and also allowing natural light to flow through. Integrated appliances include a large Rangemaster, dishwasher and a wine chiller. There is a useful walk-in pantry with room for a tall fridge freezer and dryer with further shelving present.
Utility Room
5'3" x 6'6" (1.62m x 1.99m)
Located at the end of the kitchen and with direct access outside, this is a great addition to the home with a tiled floor and ample room to store coats, bags and more. There is plumbing and space for a washing machine with wall unit storage and access to an attic space.
FIRST FLOOR
Bedroom 1
9'6" x 13'6" (2.90m x 4.13m)
A double bedroom enjoying dual aspect elevated views out to surrounding countryside. There is a large built-in wardrobe and storage to utilise.
Bedroom 2
8'9" x 13'5" (2.68m x 4.09m)
A cosy double bedroom with built-in wardrobes to one wall and a window with deep sill framing elevated views.
Bedroom 3
6'3" x 10'3" (1.92m x 3.14m)
A good sized bright, single bedroom with a large window and a deep walk in storage cupboard.
Shower Room
5'9" x 10'7" (1.77m x 3.23m)
A good sized shower room with a wonderful view! Consisting of a large shower cubicle with a mains fed shower, WC and hand basin with tiled splashbacks. There is fitted shelving to the side of the shower, perfect for toiletries and towels.
Externally
A welcoming gravelled driveway with surrounding stone walls and raised beds packed full of colour. There is a shed for storage and a gated path leads around the property to a 'walled garden' consisting of beautiful planting throughout with mature trees and shrubs for interest with a paved area perfect for sitting out to enjoy the peaceful countryside location. The gardens are designed to be low maintenance while offering an abundance of colour and interest all year round.
Useful information
Tenure - Freehold.
Council tax band - D (Westmorland and Furness Council).
Heating - Gas central heating.
Drainage - Septic tank.
Water - Metered.
What3Words location - ///seagulls.paramedic.crew.
Anti-Money Laundering Regulations
In compliance with Government legislation, all purchasers are required to undergo identification checks under the Anti-Money Laundering (AML) Regulations once an offer on a property has been accepted. These checks are mandatory, and the purchase process cannot proceed until they are successfully completed. Failure to complete these checks will prevent the purchase from progressing.
A specialist third-party company / compliance partner will carry out these checks.
Cost:
- £42.00 (inc. VAT) for one purchaser, or £36.00 (inc. VAT) per person if more than one person is involved in the purchase and provided that all individuals pay in one transaction.
- The charge for purchases under a company name is £120.00 (inc. VAT).
The fee is non-refundable and must be paid before a Memorandum of Sale is issued. The cost includes obtaining relevant data, manual verifications, and monitoring as required.
Brochures
Brochure 1- COUNCIL TAXA payment made to your local authority in order to pay for local services like schools, libraries, and refuse collection. The amount you pay depends on the value of the property.Read more about council Tax in our glossary page.
- Band: D
- PARKINGDetails of how and where vehicles can be parked, and any associated costs.Read more about parking in our glossary page.
- Yes
- GARDENA property has access to an outdoor space, which could be private or shared.
- Yes
- ACCESSIBILITYHow a property has been adapted to meet the needs of vulnerable or disabled individuals.Read more about accessibility in our glossary page.
- Ask agent
1 Elmsfield Park Cottages, Holme, LA6
Add an important place to see how long it'd take to get there from our property listings.
__mins driving to your place
Get an instant, personalised result:
- Show sellers you’re serious
- Secure viewings faster with agents
- No impact on your credit score
Your mortgage
Notes
Staying secure when looking for property
Ensure you're up to date with our latest advice on how to avoid fraud or scams when looking for property online.
Visit our security centre to find out moreDisclaimer - Property reference RX424047. The information displayed about this property comprises a property advertisement. Rightmove.co.uk makes no warranty as to the accuracy or completeness of the advertisement or any linked or associated information, and Rightmove has no control over the content. This property advertisement does not constitute property particulars. The information is provided and maintained by Waterhouse Estate Agents, Milnthorpe. Please contact the selling agent or developer directly to obtain any information which may be available under the terms of The Energy Performance of Buildings (Certificates and Inspections) (England and Wales) Regulations 2007 or the Home Report if in relation to a residential property in Scotland.
*This is the average speed from the provider with the fastest broadband package available at this postcode. The average speed displayed is based on the download speeds of at least 50% of customers at peak time (8pm to 10pm). Fibre/cable services at the postcode are subject to availability and may differ between properties within a postcode. Speeds can be affected by a range of technical and environmental factors. The speed at the property may be lower than that listed above. You can check the estimated speed and confirm availability to a property prior to purchasing on the broadband provider's website. Providers may increase charges. The information is provided and maintained by Decision Technologies Limited. **This is indicative only and based on a 2-person household with multiple devices and simultaneous usage. Broadband performance is affected by multiple factors including number of occupants and devices, simultaneous usage, router range etc. For more information speak to your broadband provider.
Map data ©OpenStreetMap contributors.

