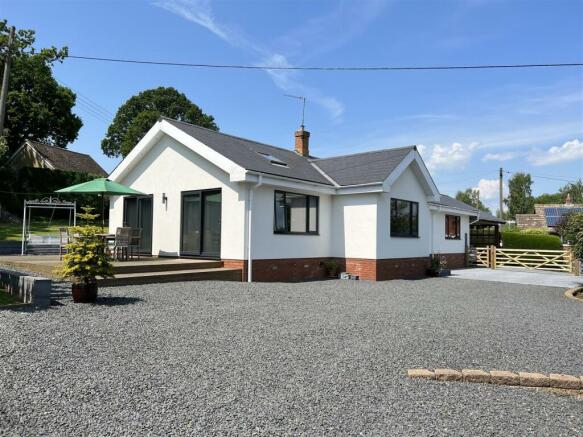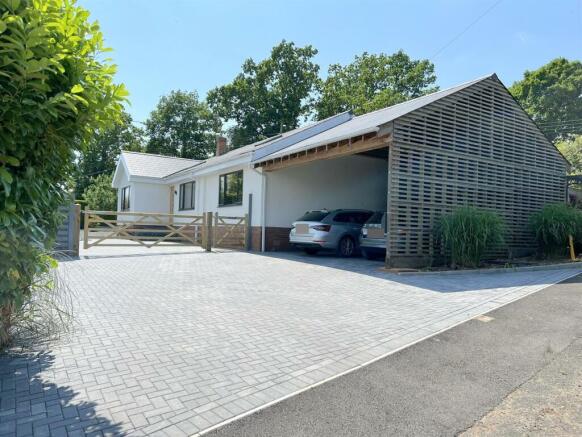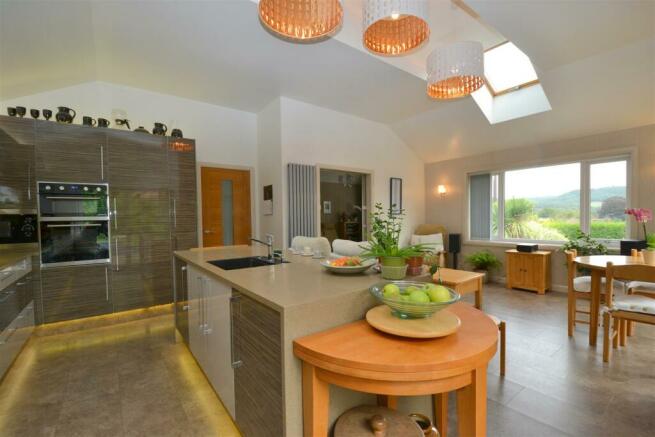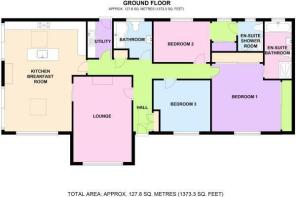
Westfield, Cradley, Malvern

- PROPERTY TYPE
Detached Bungalow
- BEDROOMS
3
- BATHROOMS
3
- SIZE
Ask agent
- TENUREDescribes how you own a property. There are different types of tenure - freehold, leasehold, and commonhold.Read more about tenure in our glossary page.
Freehold
Key features
- WELL PRESENTED UNIQUE BUNGALOW
- EDGE OF VILLAGE LOCATION
- GARDENS SURROUNDING PROPERTY
- THREE BEDROOMS
- THREE BATHROOMS
- OPEN PLAN KITCHEN/DINING/SITTING ROOM
- SEPARATE LOUNGE
- CARPORT AND SUBSTANTIAL PARKING
- SUMMERHOUSE/OFFICE
- EPC D
Description
Comprising:- reception hall with built in cupboards, lounge, kitchen with built in appliances, open to dining/sitting room, utility, bathroom, bedroom one with wide range of built in wardrobes, en-suite bathroom, bedroom two with en-suite shower room and bedroom three. The gardens lie to three sides with a double carport, ample parking plus space to park a caravan or motorhome, summerhouse/garden studio, storeroom and workshop. Enjoying views of the Malvern Hills from the front, lounge, dining kitchen and deck at the side.
Cradley is a thriving village, 5 miles from Malvern, with a doctors surgery and pharmacy, local shop, village school and church, and community activities. Worcester and Ledbury and the motorway links of the M5 and M50 are within a short drive.
Wood front door with opaque glazed inset windows opens to:
Reception Hall - Skylight window, double door to coats cupboard, hatch to roof void, single door to further cupboard with fuse board, double radiator. Doors to:
Lounge - 4.46m to chimney x 3.6m (14'7" to chimney x 11'9") - Double glazed window to front, fireplace with living flame gas fire and double radiator, alcove shelving with lighting, coving to ceiling, double sliding glass doors to:
Kitchen Dining / Sitting Room - 6.82m x 5.04m max (22'4" x 16'6" max ) - Fitted with a matching range of base and eye level units with worktop over, composite undermount sink with single drainer and stainless steel mixer tap, integrated fridge/freezer and dishwasher at easy access level, fitted electric fan assisted oven, built in five ring gas hob with extractor hood, built in microwave, double glazed window to front with view of the Hills, two skylights, wall mounted electric fireplace, contemporary radiators, two double glazed patio doors to deck.
Utility - 2.17m x 1.52m (7'1" x 4'11") - Fitted with a matching range of base and eye level units with worktop over, composite sink with drainer, stainless steel mixer tap and tiled splashbacks, plumbing for washing machine, double glazed door to garden, cupboard housing Worcester gas central heating boiler.
Bathroom - Three piece suite comprising: bath with electric shower over, wash basin with drawer under and close coupled WC, opaque double glazed window to rear, radiator, extractor fan, ceiling spotlight.
Bedroom Two - 2.54m x 3.65m (8'3" x 11'11") - Double glazed window to rear, radiator, dressing area with mirrored sliding doors to built in wardrobes, door to:
Ensuite Shower Room - Corner shower enclosure with thermostatic shower, wash basin and WC, double opaque glazed window to rear, radiator, ceiling spotlight and extractor fan.
Bedroom One - 4.20m x 4.15m (13'9" x 13'7") - Double glazed window to front, built in wardrobes to one wall with shelving and hanging, fitted dressing table with drawers, radiator, vaulted ceiling with skylight, further range of fitted wardrobes on approach to ensuite.
Ensuite Bathroom - Four piece suite comprising: contemporary bath with wall mounted tap, wash basin, large shower cubicle with fixed rainfall shower and adjustable shower, close coupled WC, opaque double glazed window to rear, radiator, ceiling spotlight.
Bedroom Three - 3.17m x 3.53m (10'4" x 11'6") - Double glazed window to front, radiator.
Outside - Initial CAR PORT (6m x 5m) having extra height suitable for a motorhome, with power, sensor lighting and door to garden. Block paved drive with five bar gate and pedestrian gate leading to block paved and gravel driveway to the front and side, parking suitable for caravan/motorhome, mature shrubbery to front, Built in lighting, power points and water to front and rear of the property. Deck with sensor lighting at side of kitchen/living room with views. Gardens surround property mainly laid to lawn with mature shrubs and trees including a damson, three eating apple trees, one cooking apple, plus a greengage. Within the garden there is a greenhouse and veg plot and a WORKSHOP 4.76m x 2.02m with front aspect double glazed window, light and power, work bench.
Summer House/Garden Studio - 5m x 3.2m (16'4" x 10'5") - Which is insulated, with power and light, side aspect window and patio doors to the front, adjoining STOREROOM 3.2M X 2.4M.
Asking Price - £625,000
Directions - From the office proceed out of Malvern along Cowleigh Road until meeting the T junction with the A4103, Worcester/ Hereford Road. Turn left and go past the Red Lion pub on the left. The next left is signposted Cradley. Turn here and go past the left turn into Chapel Lane and Upper Westfields is on the right hand side, with telegraph pole on the corner. Sunnyside is just up the lane on the left.
Further Information - TENURE: We understand the property to be Freehold but this point should be confirmed by your solicitor.
FIXTURES AND FITTINGS: Only those items referred to in these particulars are included in the sale price. Other items, such as carpets and curtains, may be available by separate arrangement
SERVICES: Mains gas, electricity, water and drainage are connected. Please note that we have not tested any services or appliances and their inclusion in these particulars should not be taken as a warranty.
OUTGOINGS: Local Council: Herefordshire Council: ; at the time of marketing the Council Tax Band is: F
EPC RATING: Current: D57 Potential: D68
Brochures
Westfield, Cradley, Malvern- COUNCIL TAXA payment made to your local authority in order to pay for local services like schools, libraries, and refuse collection. The amount you pay depends on the value of the property.Read more about council Tax in our glossary page.
- Band: F
- PARKINGDetails of how and where vehicles can be parked, and any associated costs.Read more about parking in our glossary page.
- Yes
- GARDENA property has access to an outdoor space, which could be private or shared.
- Yes
- ACCESSIBILITYHow a property has been adapted to meet the needs of vulnerable or disabled individuals.Read more about accessibility in our glossary page.
- Ask agent
Westfield, Cradley, Malvern
Add an important place to see how long it'd take to get there from our property listings.
__mins driving to your place
Get an instant, personalised result:
- Show sellers you’re serious
- Secure viewings faster with agents
- No impact on your credit score
Your mortgage
Notes
Staying secure when looking for property
Ensure you're up to date with our latest advice on how to avoid fraud or scams when looking for property online.
Visit our security centre to find out moreDisclaimer - Property reference 33400711. The information displayed about this property comprises a property advertisement. Rightmove.co.uk makes no warranty as to the accuracy or completeness of the advertisement or any linked or associated information, and Rightmove has no control over the content. This property advertisement does not constitute property particulars. The information is provided and maintained by Allan Morris, Malvern. Please contact the selling agent or developer directly to obtain any information which may be available under the terms of The Energy Performance of Buildings (Certificates and Inspections) (England and Wales) Regulations 2007 or the Home Report if in relation to a residential property in Scotland.
*This is the average speed from the provider with the fastest broadband package available at this postcode. The average speed displayed is based on the download speeds of at least 50% of customers at peak time (8pm to 10pm). Fibre/cable services at the postcode are subject to availability and may differ between properties within a postcode. Speeds can be affected by a range of technical and environmental factors. The speed at the property may be lower than that listed above. You can check the estimated speed and confirm availability to a property prior to purchasing on the broadband provider's website. Providers may increase charges. The information is provided and maintained by Decision Technologies Limited. **This is indicative only and based on a 2-person household with multiple devices and simultaneous usage. Broadband performance is affected by multiple factors including number of occupants and devices, simultaneous usage, router range etc. For more information speak to your broadband provider.
Map data ©OpenStreetMap contributors.







