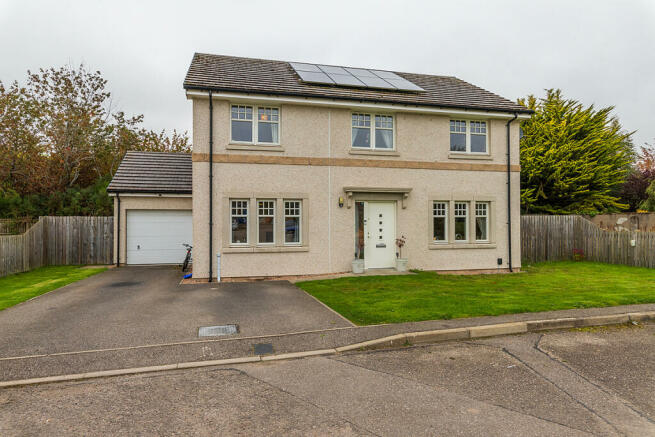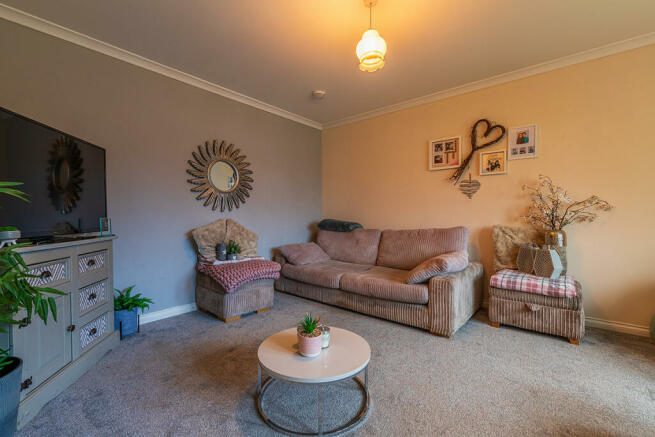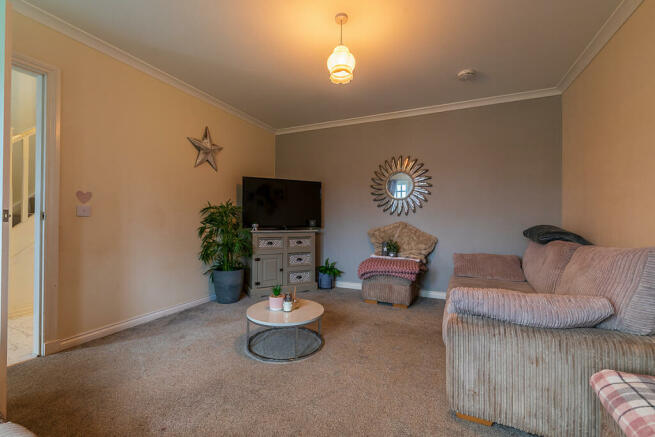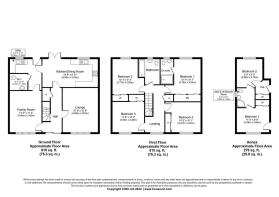
10 b Caplich Hill, Alness, IV17 0SS

- PROPERTY TYPE
Detached
- BEDROOMS
4
- BATHROOMS
4
- SIZE
1,625 sq ft
151 sq m
- TENUREDescribes how you own a property. There are different types of tenure - freehold, leasehold, and commonhold.Read more about tenure in our glossary page.
Freehold
Key features
- Spacious Versatile Family Home
- Stylish Open Plan Kitchen Dining Room
- Separate Utility Room For Extra Storage
- Master Bedroom with Built in Wardrobe & En-Suite
- Garage, Large Timber Shed & Timber Playhouse
- Off Street Parking
- Multiple Living Rooms
- Convenient Downstairs Toilet
- 3 Further Good Size Bedrooms
- Immaculate Move-In Ready Condition
Description
The exterior is just as inviting, with a beautifully manicured front lawn and a spacious tarmac driveway leading to the attached garage, providing ample off-street parking. Step inside, and you're greeted by a hallway adorned with polished tiles that shimmer underfoot, setting the tone for the clean, contemporary style seen throughout.
The sitting room is a serene space, awash with natural light streaming through 3 front facing windows, while plush carpeting and soft cream walls, accented by a light grey feature wall, create an atmosphere of pure relaxation. This is the perfect room for unwinding after a busy day. Further down the hall, as you’d expect from a property like this, the kitchen/dining room offers a sleek and modern design thanks to its light cream cabinetry and striking dark wood countertops. With all the built-in integrated appliances you could need to whip up a culinary masterpiece, this kitchen will be the envy of your friends. The generous layout, with space for a large dining table and chairs, makes it a functional hub for family meals and entertaining. The large French doors which open directly onto the garden, allows indoor and outdoor living to blend effortlessly.
For added convenience, a separate utility room sits just off the kitchen, offering additional space for a washing machine and tumble dryer to ensure all laundry aspects are kept clear in and tidied out of sight. A ground-floor cloakroom, with toilet and sink, completes the well-planned space and is perfect for use during the day or for visiting guests. Also downstairs you’ll find an additional family room. This versatile space allows you to tailor the home to your needs – whether it's to be used as a playroom for the kids, a hobby space, another room to relax in or as a stylish home office.
Upstairs, the master bedroom is a tranquil haven, featuring a large built-in wardrobe with triple mirrored doors for a touch of luxury. The en-suite shower room is beautifully appointed with sleek fixtures, creating a private sanctuary. The second and third bedrooms are equally spacious, both offering built-in storage and a modern, calming aesthetic. Bedrooms three and four are connected by an ultra-modern Jack-and-Jill shower room, making morning routines a breeze for the whole family. A contemporary family bathroom, finished in soothing neutral tones, adds to the practicality and elegance of the upper level.
Outside, the rear garden offers the perfect space for outdoor living, featuring a large decked area which is ideal for al fresco dining or simply soaking up the sun during the warmer months. The lush lawn provides plenty of room for pets to roam and children to play, while a timber shed offers extra storage space and a charming wooden playhouse is sure to be a hit with younger family members.
The home is powered by an efficient Worcester Greenstar gas-fired heating system, ensuring comfort year-round while keeping energy costs low. With an impressive above average EPC rating of B (87), Harmiley is as energy-efficient as it is beautiful, offering peace of mind for the environmentally conscious.
Ready to move in and meticulously maintained, this modern, spacious property combines the best of contemporary style, practical living and an idyllic location. Harmiley is the ideal choice for families seeking a blend of sophistication and functionality in a peaceful yet accessible setting.
About Alness
Alness lies near the mouth of the River Averon near the Cromarty Firth in Easter Ross. Known for its rich history, scenic beauty and strong community spirit, Alness offers a blend of rural charm and modern conveniences, making it an attractive place to live and visit.
The town's picturesque setting is complemented by its beautifully maintained floral displays, which have earned Alness numerous awards and accolades throughout the years. These stunning gardens and floral arrangements contribute to the town’s welcoming and attractive atmosphere.
Scottish Champion at the 2018 Great British High Street Awards, Alness boasts a variety of local shops, cafes, restaurants and a modern leisure centre, ensuring residents have access to all necessary services and recreational activities. The town’s excellent primary and secondary schools provide quality education, making it a great location for families.
Outdoor enthusiasts will find plenty to explore in and around Alness. The nearby Fyrish Monument offers panoramic views of the surrounding landscape and is a popular hiking destination. The Cromarty Firth provides opportunities for water-based activities and wildlife watching, particularly for those interested in spotting the area’s famous dolphins.
Alness is well-connected, with convenient transport links to Inverness, just 20 miles to the south, and other major towns in the region. This proximity to larger urban centres allows residents to enjoy the benefits of rural living without sacrificing access to broader amenities and employment opportunities.
General Information:
Services: Mains Water, Electric & Gas
Council Tax Band: E
EPC Rating: B(82)
Entry Date: Early entry available
Home Report: Available on request.
Viewings: 7 Days accompanied by agent.
- COUNCIL TAXA payment made to your local authority in order to pay for local services like schools, libraries, and refuse collection. The amount you pay depends on the value of the property.Read more about council Tax in our glossary page.
- Band: E
- PARKINGDetails of how and where vehicles can be parked, and any associated costs.Read more about parking in our glossary page.
- Yes
- GARDENA property has access to an outdoor space, which could be private or shared.
- Yes
- ACCESSIBILITYHow a property has been adapted to meet the needs of vulnerable or disabled individuals.Read more about accessibility in our glossary page.
- Ask agent
10 b Caplich Hill, Alness, IV17 0SS
Add an important place to see how long it'd take to get there from our property listings.
__mins driving to your place
Get an instant, personalised result:
- Show sellers you’re serious
- Secure viewings faster with agents
- No impact on your credit score
Your mortgage
Notes
Staying secure when looking for property
Ensure you're up to date with our latest advice on how to avoid fraud or scams when looking for property online.
Visit our security centre to find out moreDisclaimer - Property reference RX421387. The information displayed about this property comprises a property advertisement. Rightmove.co.uk makes no warranty as to the accuracy or completeness of the advertisement or any linked or associated information, and Rightmove has no control over the content. This property advertisement does not constitute property particulars. The information is provided and maintained by Hamish Homes Ltd, Inverness. Please contact the selling agent or developer directly to obtain any information which may be available under the terms of The Energy Performance of Buildings (Certificates and Inspections) (England and Wales) Regulations 2007 or the Home Report if in relation to a residential property in Scotland.
*This is the average speed from the provider with the fastest broadband package available at this postcode. The average speed displayed is based on the download speeds of at least 50% of customers at peak time (8pm to 10pm). Fibre/cable services at the postcode are subject to availability and may differ between properties within a postcode. Speeds can be affected by a range of technical and environmental factors. The speed at the property may be lower than that listed above. You can check the estimated speed and confirm availability to a property prior to purchasing on the broadband provider's website. Providers may increase charges. The information is provided and maintained by Decision Technologies Limited. **This is indicative only and based on a 2-person household with multiple devices and simultaneous usage. Broadband performance is affected by multiple factors including number of occupants and devices, simultaneous usage, router range etc. For more information speak to your broadband provider.
Map data ©OpenStreetMap contributors.





