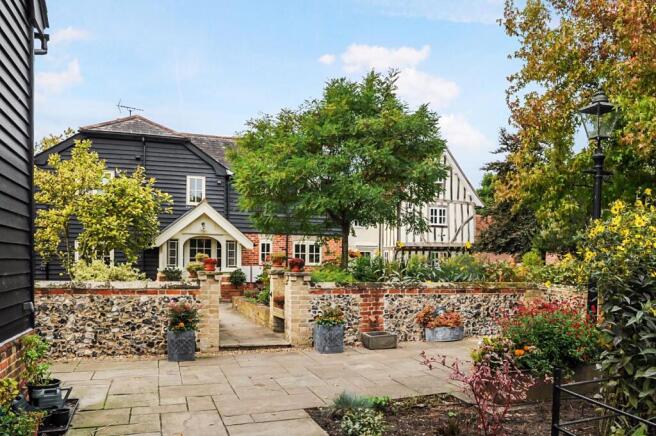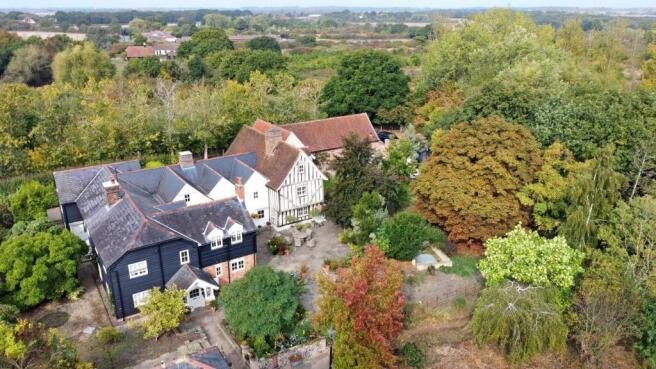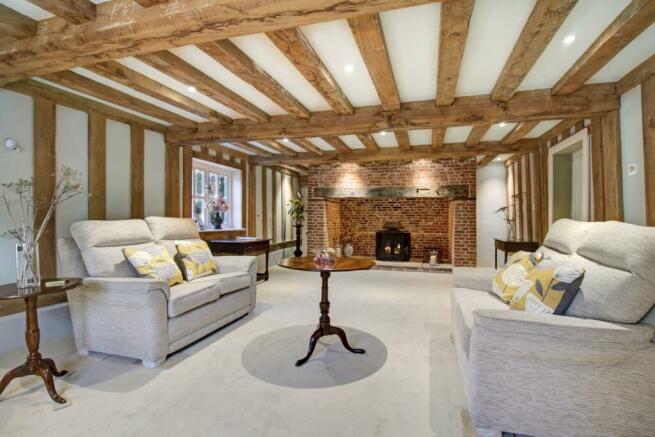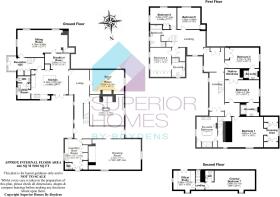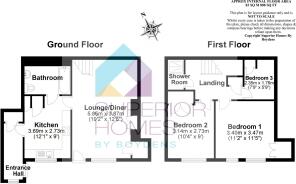Barnhall Road, Tolleshunt Knights, Colchester

- PROPERTY TYPE
Detached
- BEDROOMS
6
- BATHROOMS
6
- SIZE
Ask agent
- TENUREDescribes how you own a property. There are different types of tenure - freehold, leasehold, and commonhold.Read more about tenure in our glossary page.
Freehold
Key features
- OVER 6,549 SQ FT OF ACCOMODATION
- NOT LISTED
- BESPOKE PROPERTY
- RURAL LOCATION
- SEPERATE LETTABLE COTTAGES
- DOUBLE GARAGE WITH BEAMED LOFT ROOM
- RECENTLY COMPLETED WING
- CONTACT FOR FURTHER INFO
- PLOT OF 1.2 ACRES
- EPC - D
Description
Comprising a six bedroom main residence with a wonderful newly completed wing, a two double bedroom cottage and a further two bedroom annex. A detached unconverted two storey traditional barn/double garage/entertainment loft. The varied & extensive accommodation within the property lends to home working, business, catering, crafts etc. Full size two storey bespoke play house with electric supply. Set on a private landscaped and established plot over 1.2 acres. Ultra-fast broadband to all dwellings. Viewing strongly advised. EPC D.
General
DISTANCE - KELVEDON STATION 6 MILES – LONDON LIV ST 50 MINS / HISTORIC COLCHESTER 11 MILES/21 MINS APPROX / MERSEA ISLAND 8.6 MLES/15 MINS APPROX / A12 J24 6 MILES / CHELMSFORD 18 MILES/31 MINS APPROX
Services: Mains electric, oil fired heating, private sewerage treatment system.
Local Authority: Maldon District Council.
Council Tax: E
BARNHALL HOUSE – 5018 SQFT
- Benefiting from a brand new wing
- Six bedrooms
- Eight bathrooms/WC's (including four en-suites)
- Four reception rooms
- Kitchen/breakfast room
- Laundry & utility rooms
- Parking and separate driveway
ROSEMARY COTTAGE – 888 SQFT
- Two double bedrooms & first floor study/office
- Kitchen
- Lounge/dining room
- Bathroom & separate shower room
- Parking and separate driveway
- Separate access, shared with annex
ROSEMARY COTTAGE ANNEX – 643 SQFT
- Two double bedrooms
- Two bathrooms
- Kitchen & separate lounge/dining area
OUTSIDE
- Further detached traditional Oak framed barn
- Established, wooded and landscaped private grounds
- Paddock Equestrian potential
BARNHALL HOUSE – MAIN HOUSE
The site as a ‘whole' offers a vast amount of flexible and versatile accommodation to an incoming purchaser, ideal for dual generation living/working or income producing through private rents (for more information on the (potential) income currently produced please contact either Jackson-Stops or Boydens for more information).
BARNHALL HOUSE:
Accommodation: The main residence 'Barnhall House’ with the oldest part dating back 170 years benefits from not being listed & boasts a newly constructed, extremely impressive, sympathetic wing. The property which is accessed via its own sweeping gravel driveway and comprises to the ‘old part’ a reception hall which gives access to a double aspect sitting room with inglenook fireplace and inset, contemporary wood burner.
A lovely bespoke hand built oak kitchen/breakfast room with electric AGA, central island, pantry and separate utility room and w/c. To the first floor there are three double bedrooms one en-suite & a family bathroom.
The recently constructed wing is accessed internally via a generous lobby to the ground floor and landing to the first floor. Finished sympathetically and to the highest of standards this immaculate 3,500 sqft extension provides underfloor heating throughout the ground floor and offers three further reception rooms, a substantial beamed drawing room, dining room & TV room/snug all boasting wonderful fireplaces with inset wood burner. A laundry/boot room with ample storage cupboards, rear access and a w/c completes the ground floor new wing accommodation. The first floor offers three further double bedroom suites, of particular note the principal bedroom with walk-in dressing room and en-suite bathroom with freestanding roll top bath & separate walk-in shower. The second bedroom has a walk-in wardrobe. Finally, to the second floor there is a further cinema room/bedroom 193 sqft with WC and office/study 104 sqft.
OUTSIDE
Externally with countryside views, the unoverlooked, established and landscaped plot offers formal gardens, paddocks, orchard and natural pond. A. Full size two story bespoke play house. To the main house entrance there is a further two-story traditional Oak framed/weather boarded barn 1150 sqft The first floor has exposed oak beams & floor used as an entertainment area but which could also make a fantastic games/office. Below Is an extensive double garage/storage all round.
ROSEMARY COTTAGE:
‘Rosemary Cottage’ which benefits from seperate access from the main house and comprises two double bedrooms, shower room & study/office to the first floor & an entrance hall, kitchen, bathroom and sitting/dining room to the ground floor.
ROSEMARY COTTAGE ANNEX:
Comprises two double bedrooms, one en-suite first floor & a further shower room, kitchen & sitting room ground floor.
The house is ideally positioned for those who enjoy the outdoors, with stunning country and coastal walks nearby, including the scenic Old Hall Marshes. Abberton Reservoir and its Nature Discovery Park, just 2.5 miles away, offer a haven for birdwatchers and nature lovers. For golf enthusiasts, Five Lakes Golf Club in Tolleshunt D'Arcy is just a 6-minute drive away.
Kelvedon, only 8 miles from the property, offers a mainline railway station with direct trains into London Liverpool Street, making it ideal for commuters.
Colchester is just 9 miles away, providing a wider range of amenities, including excellent state and independent preparatory and secondary schools. Renowned institutions such as Colchester Royal Grammar School, Colchester County High School for Girls, St. Mary's School, and Holmwood House offer exceptional educational opportunities, with many schools offering local pick-up services.
Tiptree Village, 5 minutes away, offers additional primary and secondary schooling, shopping, and leisure facilities, while nearby Chelmsford and Ipswich provide further educational options. The A12, Colchester city centre, and Tollgate Retail Park are all easily accessible, as is the charming coastal town of Maldon, offering a range of activities and attractions. This property’s prime location makes it ideal for both families and professionals seeking countryside living with convenient connections to urban amenities.
- COUNCIL TAXA payment made to your local authority in order to pay for local services like schools, libraries, and refuse collection. The amount you pay depends on the value of the property.Read more about council Tax in our glossary page.
- Ask agent
- PARKINGDetails of how and where vehicles can be parked, and any associated costs.Read more about parking in our glossary page.
- Yes
- GARDENA property has access to an outdoor space, which could be private or shared.
- Yes
- ACCESSIBILITYHow a property has been adapted to meet the needs of vulnerable or disabled individuals.Read more about accessibility in our glossary page.
- Ask agent
Barnhall Road, Tolleshunt Knights, Colchester
Add an important place to see how long it'd take to get there from our property listings.
__mins driving to your place
Get an instant, personalised result:
- Show sellers you’re serious
- Secure viewings faster with agents
- No impact on your credit score
Your mortgage
Notes
Staying secure when looking for property
Ensure you're up to date with our latest advice on how to avoid fraud or scams when looking for property online.
Visit our security centre to find out moreDisclaimer - Property reference 2537148. The information displayed about this property comprises a property advertisement. Rightmove.co.uk makes no warranty as to the accuracy or completeness of the advertisement or any linked or associated information, and Rightmove has no control over the content. This property advertisement does not constitute property particulars. The information is provided and maintained by Boydens, Colchester. Please contact the selling agent or developer directly to obtain any information which may be available under the terms of The Energy Performance of Buildings (Certificates and Inspections) (England and Wales) Regulations 2007 or the Home Report if in relation to a residential property in Scotland.
*This is the average speed from the provider with the fastest broadband package available at this postcode. The average speed displayed is based on the download speeds of at least 50% of customers at peak time (8pm to 10pm). Fibre/cable services at the postcode are subject to availability and may differ between properties within a postcode. Speeds can be affected by a range of technical and environmental factors. The speed at the property may be lower than that listed above. You can check the estimated speed and confirm availability to a property prior to purchasing on the broadband provider's website. Providers may increase charges. The information is provided and maintained by Decision Technologies Limited. **This is indicative only and based on a 2-person household with multiple devices and simultaneous usage. Broadband performance is affected by multiple factors including number of occupants and devices, simultaneous usage, router range etc. For more information speak to your broadband provider.
Map data ©OpenStreetMap contributors.
