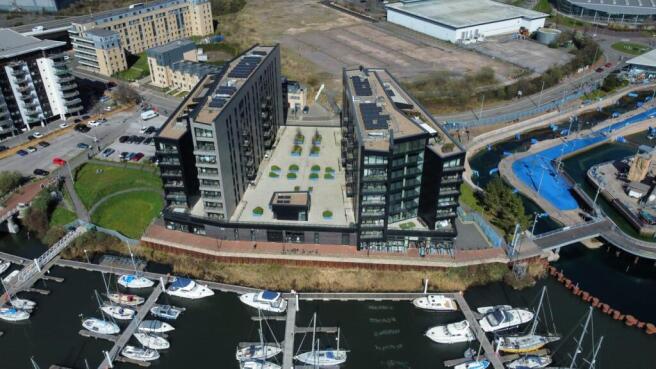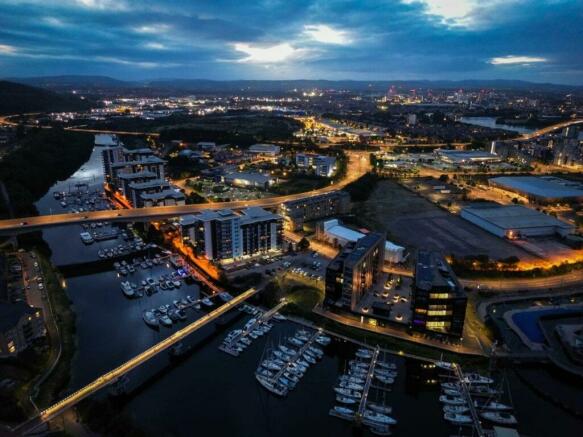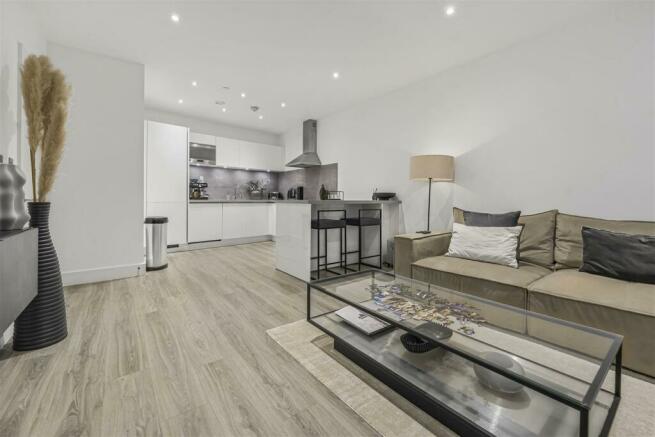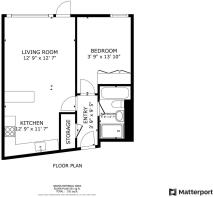
Watkiss Way, Cardiff

- PROPERTY TYPE
Apartment
- BEDROOMS
1
- BATHROOMS
1
- SIZE
531 sq ft
49 sq m
Key features
- Spacious 1st Floor Apartment
- One Bedroom
- Open Plan Kitchen/Dining/Living
- High Specification
- Prestigious Bayscape Development
- Secure Allocated Parking
- Balcony
- Close to Amenities
- ESW1 Certificate
- EPC Rating: B
Description
Located within easy reach of the city centre on the Bay Edge walkway, a scenic six-mile long footpath and cycle route, ensures the Bayscape development is perfectly positioned to provide easy access to everything the Capital city has to offer. Cardiff Bay, a cosmopolitan waterfront development, is a pleasant walk or water taxi ride away. Just a short walk across the Pont Y Werin bridge connects Bayscape with the Vale of Glamorgan and the vibrant community of Penarth, a coastal town renowned for its variety of upmarket restaurants, cafés and wine bars. Cogan railway station is a short walk from the Bayscape site and provides a direct service to Cardiff Central station, from which there are regular trains to other major UK cities. There is also a reliable bus service with easy access to all corners of the city. Bayscape also has easy access to the M4 and Cardiff Airport is a short drive or taxi ride away.
Accommodation -
Communal Entrance - The property enjoys the benefit of a concierge office located in the main building entrance. Benefits of this service include security, maintenance and parcel collection. Parking is available via one allocated space in the under croft car park which includes secure video entrance system and bike storage. Lift and stairs give access to all floors.
Entrance Hallway - 1.14m x 2.87m (3'9 x 9'5) - The apartment is entered from a well lit communal hallway via solid front door into central hall. Wood effect LVT flooring in light grey. Ceiling Spotlights. Video entry system. Doors to all rooms.
Kitchen/Dining/Living Room - 3.89m x 7.42m (12'9 x 24'4) - A wonderfully light, versatile room comprising; modern fitted kitchen in high gloss finish with features to include: range of fitted wall and base units with light grey laminate worktops, matching upstands and splash backs, inset Smeg induction hob with wall mounted stainless steel Smeg extractor hood over, under-counter Smeg electric oven and grill, under-counter Smeg dishwasher with matching door panel, inset single bowl stainless steel sink with curved chrome hot and cold mixer tap, inset eyeline Smeg stainless steel microwave, integrated fridge freezer with matching decor doors. Decorative under cabinet down lights. Wood effect LVT flooring covering the entire room.
Matching modern breakfast bar with integrated wine cooler added by current vendors. Ceiling spotlights. In the living space a full width window and patio door opens out onto terraced area with balustrade and space for table, chairs and seating, offering a spacious outside seating area.
Master Bedroom - 1.14m x 4.22m (3'9 x 13'10) - Large full length window offering views over the terrace. Fitted double wardrobe with mirrored sliding door. Carpet flooring. Ceiling spotlights.
Bathroom - 1.73m x 2.92m (5'8 x 9'7) - Luxury modern fitted bathroom with features to include: three piece suite in white comprising panelled bath with hot and cold mixer tap and showerhead attachment, low level, hidden cistern dual flush WC, wall mounted wash hand basin with hot and cold mixer tap, glazed shower cubicle with mains connected shower. Fully tiled Pocelanosa floor and walls. Ceiling spotlights. Extractor.. Wall mounted stainless steel vertical electric towel warmer.
Utility Room - Useful utility/storage space with plumbing for washing machine. Continuation of wood effect LVT flooring. Pendant ceiling light. Meters, fuses etc
Outside - The apartment enjoys the benefit of all communal areas within the Bayscape development including a spacious concourse offering marina views and access to Coffi Co and Ty Melyn Bakery (where residents enjoy a 10% discount) below.
Services & Tenure - Heating via a heating interface unit for all apartments. Each apartment has its own separate meter and billed accordingly. Underfloor heating serves the hall, bathroom, utility room and main kitchen/living room.
Current charges:
Gas charges directly through Insite energy.
Ground rent: £84 half yearly
Service charge: £930 half yearly
The service charge covers onsite concierge, bike storage, landscaped communal grounds, maintenance of internal and external communal areas, CCTV, secure fob access and video entry intercom system, lift maintenance, secure gated access to an allocated undercroft parking space, regular cleaning and refuse disposal and building insurance
Council Tax - Band D
Leasehold - 250 years from 2018
Viewing - Strictly viewing by appointment only - a member of our staff will meet you at the concierge
Brochures
Watkiss Way, CardiffBrochure- COUNCIL TAXA payment made to your local authority in order to pay for local services like schools, libraries, and refuse collection. The amount you pay depends on the value of the property.Read more about council Tax in our glossary page.
- Band: D
- PARKINGDetails of how and where vehicles can be parked, and any associated costs.Read more about parking in our glossary page.
- Yes
- GARDENA property has access to an outdoor space, which could be private or shared.
- Ask agent
- ACCESSIBILITYHow a property has been adapted to meet the needs of vulnerable or disabled individuals.Read more about accessibility in our glossary page.
- Ask agent
Watkiss Way, Cardiff
Add an important place to see how long it'd take to get there from our property listings.
__mins driving to your place
Your mortgage
Notes
Staying secure when looking for property
Ensure you're up to date with our latest advice on how to avoid fraud or scams when looking for property online.
Visit our security centre to find out moreDisclaimer - Property reference 33402012. The information displayed about this property comprises a property advertisement. Rightmove.co.uk makes no warranty as to the accuracy or completeness of the advertisement or any linked or associated information, and Rightmove has no control over the content. This property advertisement does not constitute property particulars. The information is provided and maintained by Harris & Birt, Cowbridge. Please contact the selling agent or developer directly to obtain any information which may be available under the terms of The Energy Performance of Buildings (Certificates and Inspections) (England and Wales) Regulations 2007 or the Home Report if in relation to a residential property in Scotland.
*This is the average speed from the provider with the fastest broadband package available at this postcode. The average speed displayed is based on the download speeds of at least 50% of customers at peak time (8pm to 10pm). Fibre/cable services at the postcode are subject to availability and may differ between properties within a postcode. Speeds can be affected by a range of technical and environmental factors. The speed at the property may be lower than that listed above. You can check the estimated speed and confirm availability to a property prior to purchasing on the broadband provider's website. Providers may increase charges. The information is provided and maintained by Decision Technologies Limited. **This is indicative only and based on a 2-person household with multiple devices and simultaneous usage. Broadband performance is affected by multiple factors including number of occupants and devices, simultaneous usage, router range etc. For more information speak to your broadband provider.
Map data ©OpenStreetMap contributors.





