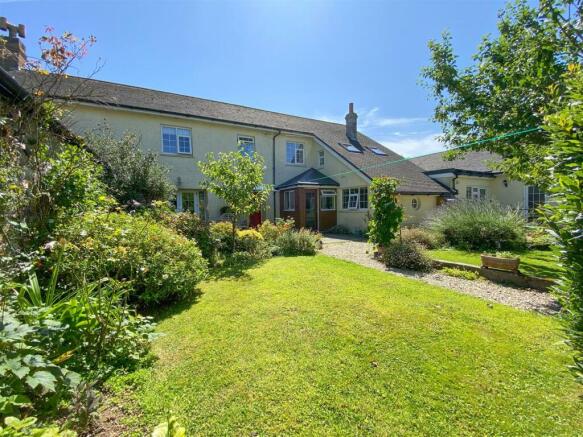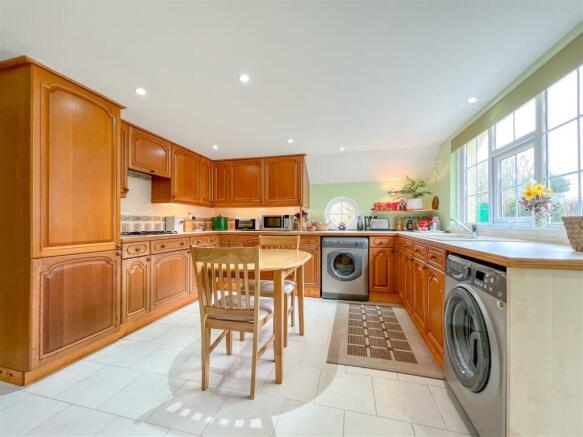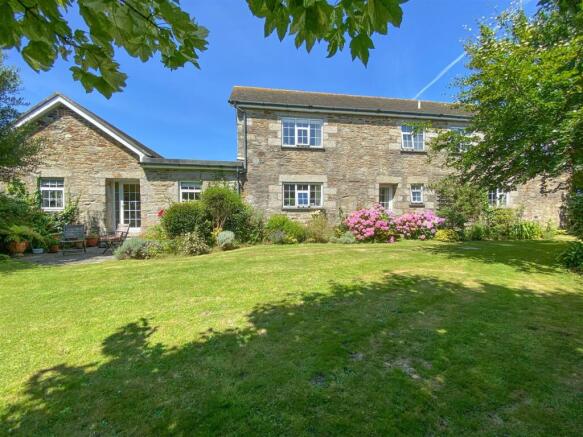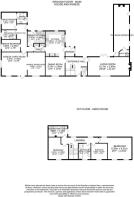6 bedroom barn conversion for sale
Flexible country residence with annex, Gilly Gabben

- PROPERTY TYPE
Barn Conversion
- BEDROOMS
6
- BATHROOMS
3
- SIZE
Ask agent
- TENUREDescribes how you own a property. There are different types of tenure - freehold, leasehold, and commonhold.Read more about tenure in our glossary page.
Freehold
Key features
- STUNNING COUNTRY RESIDENCE WITH ANNEX
- FOUR BEDROOM MAIN HOUSE
- STAND ALONE LARGE TWO BEDROOM & TWO BATHROOM BUNGALOW ANNEXE
- FURTHER USEFUL BARN CURRENTLY UTILISED AS A WORKSHOP
- GORGEOUS MATURE GARDENS
- PAGODA PERFECT FOR ALFRESCO ENTERTAINING
- ADDITIONAL WALLED GARDEN
- PERFECT FOR MULTI-GENERATIONAL LIVING OR LETTING INCOME
- EPC - D - 60 AND NO ONWARD CHAIN - FREEHOLD
- COUNCIL TAX BAND E MAIN HOUSE AND BAND B ANNEXE
Description
The first floor hosts the bedrooms which all offer sweeping rural views and the luxuriously appointed family bathroom.
The large and well appointed two bedroom, two bathroom bungalow is a real stand alone property, which is ideally suited for those needing to accommodate multi generational living or seeking an income stream.
The barn offers further scope and potential, currently utilised as a workshop it boasts a log burner and could be used as a studio, work from home space or potentially converted into another income stream.
The property is surrounded by established landscaped gardens that have been lovingly cared for and provide a tranquil oasis. The sun can be enjoyed all day long either in the walled courtyard garden to the front, or the sweeping expanse of lawned gardens to the rear and side, with established beds and borders stocked with a large variety of trees, shrubs and flowers. A highlight is the pagoda offering a wonderful outdoor space to host an alfresco gathering. There is plenty of space for anyone wishing to grow their own fruit and vegetables, as well as a generous amount of parking. This property offers the perfect place to relax and enjoy the country life, whilst at the same time being conveniently located for access to local amenities, numerous fantastic beaches and stunning walks throughout the Lizard Peninsular.
Guide Price - £800,000 -
Location - Grunjy Coth is conveniently located on a bus route and close to the village of Gweek. Gweek is a hugely sought after creek side village on the outskirts of the North Helford offering excellent access to Helston, Truro, Falmouth and the famed sailing waters of the Helford River. The village itself offers a wonderful active community with a range of facilities to include a village shop and Post Office, a Public House with restaurant, The Boatyard and the Boatyard Cafe. There is a village hall which is used for a variety of community events including the playgroup. The village of Mawgan is also nearby offering an excellent village shop selling locally sourced produce along with a superb pub, which serves delicious meals. The market town of Helston, regarded as the ‘gateway to the Lizard Peninsular’ lies less than 5 miles away and offers an array of day to day facilities, including national supermarkets, a range of independent shops and cafes, sports clubs, in addition to primary and secondary schools. Porthleven is a charming traditional fishing village which lies approximately 6 miles from the property and boasts a choice of high class eateries as well as world class surf. Less than 10 miles from the Southerly Point at The Lizard Village and Kynance Cove.
The Main House - Enter the house via the main door into the entrance hall, which has a turning oak staircase to the first floor, as well as a cloakroom and ample under stair storage. Doors lead to both the living and dining rooms.
The living room is a dual aspect room, looking onto the rear garden and double doors opening onto the patio and walled garden to the front. The living room boasts a multi-fuel wood burner set into an inglenook fireplace.
The spacious oak floored dining room overlooks the gardens and is practically located adjacent to the kitchen.
The farmhouse style kitchen is warmed by an oil fired Aga, with space for other appliances, and adequate room for a kitchen table for breakfast or an informal lunch. The kitchen also benefits from a boot room which leads to the walled garden.
The first floor hosts the four bedrooms, with the master bedroom being particularly spacious, three of which enjoy fabulous sweeping rural views towards Goonhilly. There is also a large and very well appointed family bathroom.
The Bungalow - Enter the bungalow via it’s main door into the spacious tiled hallway.
(The bungalow can also be accessed via a connecting hallway from the kitchen of the main house).
There is a fitted kitchen including a double oven with a door to the walled garden. The living space is generous and open plan, and comprises of a large living area which flows into a spacious oak floored dining area, both of which overlook the gardens with the living room offering direct access to the garden.
The master bedroom has a view to the garden and enjoys a well appointed modern en-suite shower room.
The second double bedroom is very spacious with fitted wardrobes providing ample storage, and has use of the large modern shower room.
The Barn - Accessed via the walled garden and currently utilised by the present owners as a workshop, and houses the plant room containing the oil boiler and heating controls. The barn has Velux windows to the roof and windows to the side of the building. It has power and light connected as well as a log burner fitted. A door to the rear provides access to a covered wood store, a smaller garden tool shed and a larger shed measuring 6m x 4m. Subject to any necessary consents being obtained the barn may offer potential for conversion or would make a super home office or studio.
The Grounds - Grunjy Coth is accessed via a pair of wooden gates onto a large tarmac driveway with ample parking for many cars. The grounds are surrounded by Cornish Walls and enjoying total privacy. The gardens are a real highlight of the property and a huge credit to the present owners, approaching half an acre in total. The gardens comprise of sweeping lawned areas with established beds and borders, stocked with many varieties of fruit and ornamental trees, shrubs and flowers and a private walled garden. A fantastic feature is the pagoda where the present owners enjoy socialising and dining around the fire pit. Adjacent to this is a further area perfectly suited as a produce garden.
Agents Note - The vendors inform us that Grunjy Coth enjoys a shared right of way both vehicular and pedestrian to utilise the track to the side of the courtyard wall.
Services - Mains electricity and water, private drainage. Oil fired and air source heating. Owned solar panels. Council Tax Band E for the main house and Band B for the Bungalow.
Proof Of Funds - Purchasers - Before agreeing a sale, we will require proof of your financial ability to purchase. Again, we ask for your cooperation on this matter to avoid any unnecessary delays in agreeing a sale and we will inform you of what we require prior to agreeing a sale.
Anti Money Laundering Regulations - Purchasers - It is a legal requirement that we receive verified ID from all buyers before a sale can be instructed. We ask for your cooperation on this matter to ensure there is no unnecessary delay in agreeing a sale. We will inform you of the process once your offer has been accepted.
Broadband And Mobile Phone Coverage - To check the broadband coverage for this property please visit check mobile phone coverage please visit
Brochures
Flexible country residence with annex, Gilly Gabbe- COUNCIL TAXA payment made to your local authority in order to pay for local services like schools, libraries, and refuse collection. The amount you pay depends on the value of the property.Read more about council Tax in our glossary page.
- Band: E
- PARKINGDetails of how and where vehicles can be parked, and any associated costs.Read more about parking in our glossary page.
- Yes
- GARDENA property has access to an outdoor space, which could be private or shared.
- Yes
- ACCESSIBILITYHow a property has been adapted to meet the needs of vulnerable or disabled individuals.Read more about accessibility in our glossary page.
- Ask agent
Flexible country residence with annex, Gilly Gabben
Add an important place to see how long it'd take to get there from our property listings.
__mins driving to your place
Get an instant, personalised result:
- Show sellers you’re serious
- Secure viewings faster with agents
- No impact on your credit score
Your mortgage
Notes
Staying secure when looking for property
Ensure you're up to date with our latest advice on how to avoid fraud or scams when looking for property online.
Visit our security centre to find out moreDisclaimer - Property reference 32954793. The information displayed about this property comprises a property advertisement. Rightmove.co.uk makes no warranty as to the accuracy or completeness of the advertisement or any linked or associated information, and Rightmove has no control over the content. This property advertisement does not constitute property particulars. The information is provided and maintained by Mather Partnership, Helston. Please contact the selling agent or developer directly to obtain any information which may be available under the terms of The Energy Performance of Buildings (Certificates and Inspections) (England and Wales) Regulations 2007 or the Home Report if in relation to a residential property in Scotland.
*This is the average speed from the provider with the fastest broadband package available at this postcode. The average speed displayed is based on the download speeds of at least 50% of customers at peak time (8pm to 10pm). Fibre/cable services at the postcode are subject to availability and may differ between properties within a postcode. Speeds can be affected by a range of technical and environmental factors. The speed at the property may be lower than that listed above. You can check the estimated speed and confirm availability to a property prior to purchasing on the broadband provider's website. Providers may increase charges. The information is provided and maintained by Decision Technologies Limited. **This is indicative only and based on a 2-person household with multiple devices and simultaneous usage. Broadband performance is affected by multiple factors including number of occupants and devices, simultaneous usage, router range etc. For more information speak to your broadband provider.
Map data ©OpenStreetMap contributors.





