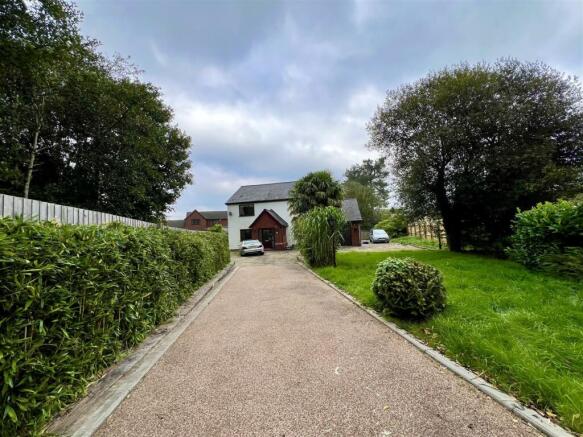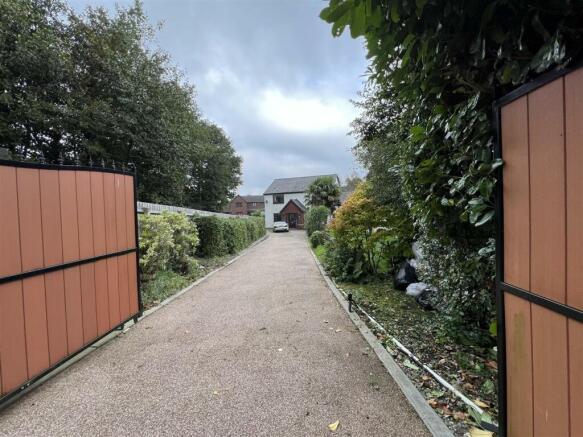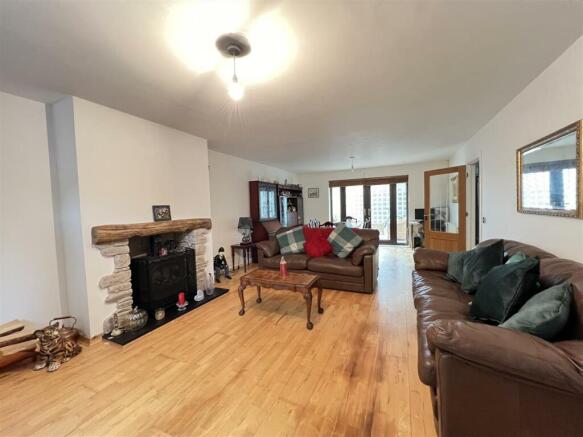3 bedroom detached house for sale
Penderyn Road, Hirwaun, Aberdare

- PROPERTY TYPE
Detached
- BEDROOMS
3
- BATHROOMS
2
- SIZE
Ask agent
- TENUREDescribes how you own a property. There are different types of tenure - freehold, leasehold, and commonhold.Read more about tenure in our glossary page.
Freehold
Description
As you step inside, you are greeted by a warm and inviting atmosphere, with a porch leading to a hallway. The house features a lounge, a sitting room, and a sunroom, providing ample space for relaxation and entertainment. The fitted kitchen/diner is perfect for family meals, while the utility room adds convenience to daily chores.
The three double bedrooms offer comfort and privacy, with the fourth bedroom converted into a second bathroom, catering to the needs of a modern family. The gas central heating and double glazing ensure warmth and energy efficiency throughout the year.
One of the standout features of this property is the private semi-rural setting, offering a peaceful retreat from the hustle and bustle of city life. With good road links to Swansea and Merthyr Tydfil, you can enjoy the best of both worlds - a tranquil home environment with easy access to urban amenities.
Parking will never be an issue with space for up to five vehicles, along with a long private driveway equipped with electric gates for added security. The generous plot size provides plenty of outdoor space for gardening, play areas, or simply enjoying the fresh air.
Entrance Porch - Tiled floor.
Hallway - Radiator. Stairs to first floor.
Sitting Room - Double glazed window to front aspect. Radiator.
Lounge/Diner - 8.59m x 4.37m (28'2 x 14'4) - Double glazed window to front aspect. Gas burning stove. 2 x radiators. Patio doors gives access to
Sun Room -
Fitted Kitchen/Diner - 3.76m x 4.88m (12'4 x 16) -
Utility Room - Stainless steel sink unit. Provision for plumbed in washing machine. Upvc double glazed window to side aspect.
Downstairs Cloakroom - Modern suite in white comprising wash hand basin and w.c.,
Garage - 5.18m x 3.66m (17' x 12') - Wall mounted gas boiler serving hot water and heating system.
Landing - Storage cupboard.
Bedroom 1 - 4.39m x 5.28m (14'5 x 17'4) - Radiator. Double glazed window to front and side aspect. Built-in wardrobe.
Bedroom 2 - 2.82m x 4.11m (9'3 x 13'6) - Radiator. Double glazed window to rear aspect. Built-in wardrobe.
Modern Bathroom (Former 4Th Bedroom ) - 2.97m x 3.84m (9'9 x 12'7) - With bath, wash hand basin and w.c., in white. Double glazed
Bedroom 3 - 2.90m x 3.91m (9'6 x 12'10) - Radiator. Double glazed window to front aspect. Wardrobe
Bathroom - 2.01m x 2.74m (6'7 x 9) -
Outside - Double gates gives access to driveway
Disclaimer - N.B Whilst these particulars are intended to give a fair description of the property concerned, their accuracy is not guaranteed and any intending purchaser must satisfy himself by inspection or otherwise, as to the correctness of statements contained herein.
The particulars do not constitute an offer or contract, and statements herein are made without responsibility, or warranty on the part of the Vendor or Manning Estate Agents, neither of whom can hold themselves responsible for expenses incurred should the property no longer be available. Items shown in photographs are NOT included unless specifically mentioned in particulars. They may however be available by separate negotiation.
The Property Misdescription Act 1991
The Agent has not tested any apparatus, equipment, fixtures and fittings or services and so cannot verify that they are in working order or fit for the purpose. A buyer is advised to obtain verification from their Solicitor or Surveyor. References to the Tenure of the property are based on information supplied by the seller. The Agent has not sight of the title documents. A Buyer is advised to obtain verification from their Solicitor.
You may download, store and use the material for your own personal use and research. You may not republish, retransmit, redistribute or otherwise make the material available to any party or make the same available on any website
Brochures
Penderyn Road, Hirwaun, AberdareBrochure- COUNCIL TAXA payment made to your local authority in order to pay for local services like schools, libraries, and refuse collection. The amount you pay depends on the value of the property.Read more about council Tax in our glossary page.
- Band: F
- PARKINGDetails of how and where vehicles can be parked, and any associated costs.Read more about parking in our glossary page.
- Yes
- GARDENA property has access to an outdoor space, which could be private or shared.
- Ask agent
- ACCESSIBILITYHow a property has been adapted to meet the needs of vulnerable or disabled individuals.Read more about accessibility in our glossary page.
- Ask agent
Penderyn Road, Hirwaun, Aberdare
Add an important place to see how long it'd take to get there from our property listings.
__mins driving to your place
Get an instant, personalised result:
- Show sellers you’re serious
- Secure viewings faster with agents
- No impact on your credit score
Your mortgage
Notes
Staying secure when looking for property
Ensure you're up to date with our latest advice on how to avoid fraud or scams when looking for property online.
Visit our security centre to find out moreDisclaimer - Property reference 33402429. The information displayed about this property comprises a property advertisement. Rightmove.co.uk makes no warranty as to the accuracy or completeness of the advertisement or any linked or associated information, and Rightmove has no control over the content. This property advertisement does not constitute property particulars. The information is provided and maintained by Manning Estate Agents, Aberdare. Please contact the selling agent or developer directly to obtain any information which may be available under the terms of The Energy Performance of Buildings (Certificates and Inspections) (England and Wales) Regulations 2007 or the Home Report if in relation to a residential property in Scotland.
*This is the average speed from the provider with the fastest broadband package available at this postcode. The average speed displayed is based on the download speeds of at least 50% of customers at peak time (8pm to 10pm). Fibre/cable services at the postcode are subject to availability and may differ between properties within a postcode. Speeds can be affected by a range of technical and environmental factors. The speed at the property may be lower than that listed above. You can check the estimated speed and confirm availability to a property prior to purchasing on the broadband provider's website. Providers may increase charges. The information is provided and maintained by Decision Technologies Limited. **This is indicative only and based on a 2-person household with multiple devices and simultaneous usage. Broadband performance is affected by multiple factors including number of occupants and devices, simultaneous usage, router range etc. For more information speak to your broadband provider.
Map data ©OpenStreetMap contributors.






