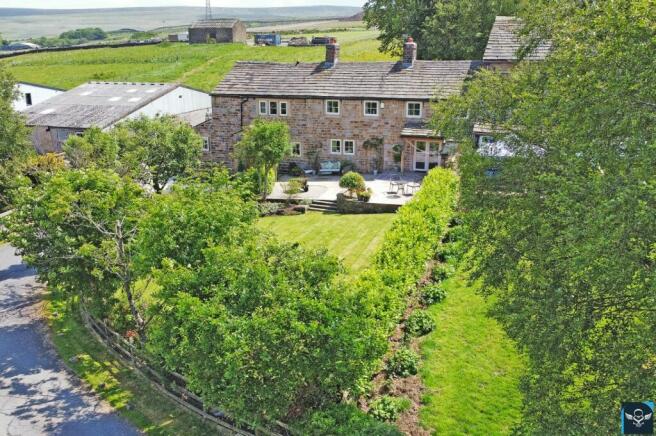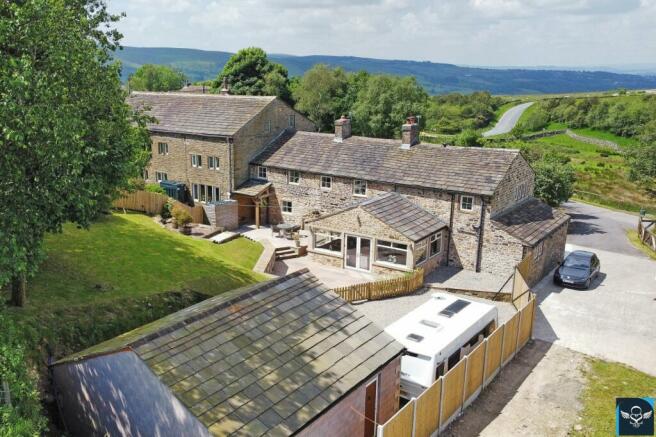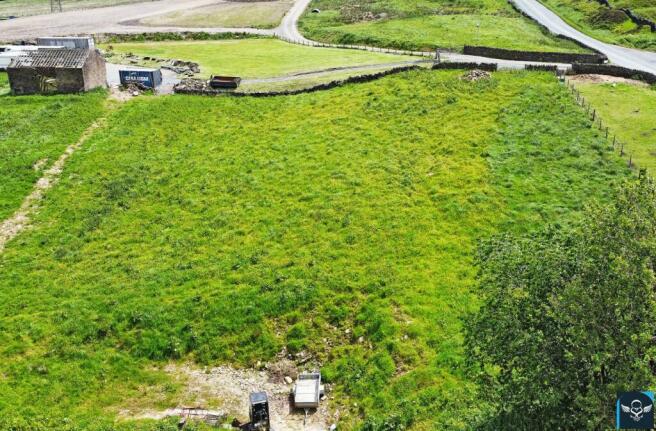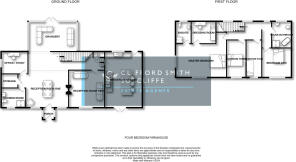Long Causeway, Cliviger, Burnley

- PROPERTY TYPE
Semi-Detached
- BEDROOMS
4
- BATHROOMS
3
- SIZE
Ask agent
- TENUREDescribes how you own a property. There are different types of tenure - freehold, leasehold, and commonhold.Read more about tenure in our glossary page.
Freehold
Key features
- STUNNING CLIVIGER COUNTRYSIDE
- EXCLUSIVE POCKET OF PROPERTY
- ENVELOPED BY OPEN PASTURE
- SYMPATHETICALLY RENOVATED THROUGHOUT
Description
Located beyond the outer reaches of the urban sprawl and well within the stunning rural landscape that surrounds the Cliviger Valley on the Northside of this historic Long Causeway and enveloped by upland pasture fields for the most part. Part of a small pocket of properties locally known as ‘Lower Causeway Side’, although somewhat remote in its appeal, the property is within easy reach of shopping amenities both towards the town of Burnley and further afield Hebden Bridge, with welcoming hostelries such as the Kettledrum nearby.
A unique opportunity to acquire this stunning stone built property most likely dating back to the early 19thCentury and originally comprising two former cottages for workers for the pottery works nearby and an attached Shippon. The properties now form a single farmhouse dwelling which has undergone a labour of love to the credit of the existing vendors, sympathetically retaining the charm and character such a property deserves, with the modern comforts you would expect in a property of such stature. There is a meticulous attention to detail which can only be appreciated by an internal inspection, where quality materials have been sourced or reclaimed for use throughout generous sized reception spaces and four attractively proportioned bedrooms. A master suite boasts a stunning dual-aspect over the surrounding countryside, with a modern ensuite and separate dressing room with fitted robes. Mature, carefully landscaped gardens envelop the property and soften the impressive stone-building with lawned gardens screened by mature tress and bushes and timber fencing. There is private parking and further gated access at the rear to a substantial detached garage. Ample stone paved patio areas from the orangery provide space for alfresco evenings, again within sympathetically landscaped gardens, whilst an area of pasture land beyond at the rear totally approximately one-acre can also be accessed separately from the Long Causeway. An early appointment to view is highly recommended.
Briefly Comprising:- Entrance Porch, THREE RECEPTION ROOMS including an inviting dining space for entertaining, Large Kitchen with centre island, Stunning Orangery under a beamed pitched ceiling, Ground Floor Shower Room, FOUR BEDROOMS, Ensuite and Dressing Room to the Master, Four-Piece Luxury House Bathroom , Sympathetically Landscaped Gardens to the Front & Rear, Driveway with Off-Road Parking, Further Gated Gravelled Area with vehicular access to Detached Garage, Approximately One-Acre of Pasture Land with separate Access at the Rear from The Long Causeway.
The Accommodation Afforded is as follows:-
Entrance Porch
4’09” x 4’09”Stone built porch under a pitched roof, timber entrance door with double glazed centre panel, tongue and groove boarding to dado height, exposed stonework. UPVC framed double glazed windows to either side and Oak lintels over. Oak wood floor extending with Oak panelled door through into:-
Reception Room One
14’11” x 16’02”into chimney breast recess. Imposing stone-built fireplace with matching inlay and cast-iron multi-fuel stove set onto a stone hearth, exposed Oak beams to ceiling with inset spot lighting, Oak wood floor with underfloor heating, inbuilt storage cupboard (5’07” x 6’08”) Two UPVC framed double glazed windows with Oak lintels over and stone mullions to the front elevation. Opening through into:-
Hallway
7’05” x 28’09”Stairs with Oak spindle balustrade and understairs recess ascending to the first floor level, inbuilt storage cupboard with Oak panelled door housing Worcester central heating boiler, radiator, inset spot lighting to ceiling, large cloakroom (6’09” x 3’08”). Oak wood floor extending with opening through into:-
Garden Room / Orangery
12’0” x 19’07”An impressive reception space under a pitched Oak beamed ceiling with inset spot lighting. UPVC framed double glazed windows to the front and side elevations and overlooking the private rear garden, panelling to window sill height, Oak wood floor with underfloor heating. UPVC framed double glazed French style doors opening onto a paved patio area with the private rear garden.
Reception Room Two
14’08” x 14’03”into chimney breast recess. Cast-iron multi-fuel stove set onto a stone hearth with Oak lintel over, Oak beamed ceiling. UPVC framed double glazed window to the front elevation with stone lintel over and stone mullion, inbuilt window-seat.
Modern Shower Room
7’10” x 10’08”Attractive three piece modern white suite incorporating low-level WC with concealed cistern, cantilever wash basin and chrome mixer rain shower fittings with glazed screen and tiled area with toiletry niches over, tiled floor area with underfloor heating, tongue and groove boarding to dado height, inset spot lighting to ceiling, extractor. UPVC framed frosted double glazed window with Oak lintel over. (recess from rec 1 4’04” x 5’07”)
Study
7’10” x 10’08”Oak wood floor with underfloor heating. UPVC framed double glazed window to the side elevation with stone mullion.
Breakfast Kitchen
21’02” x 15’0”Belfast-style sink with cupboards under, comprehensive range of quality fitted wall, base and tall units incorporating Neff oven / grill and Neff combination microwave oven, stunning AGA set into chimney breast with tiled splashbacks and Oak lintel over, integrated dishwasher and fridge freezer, co-ordinating worktops and matching centre island providing breakfast bar with integrated wine fridge, Oak beamed ceiling, inset spot lighting, radiator, Oak wood floor area. Tongue and groove boarding to dado height. UPVC framed double glazed French-style doors opening to the front elevation, UPVC framed double glazed window to the rear with exposed stone lintel over and modern composite stable-style door with double glazed panel opening with timber open porch into the private rear garden.
First Floor Landing
6’06” x 22’01”Return Oak spindle balustrade, Oak beamed ceiling with unset spot lighting, two radiators. Three UPVC framed double glazed windows overlooking the rear garden. Oak panelled doors from landing and opening into:-
Master Bedroom
12’10” x 20’03”plus door recess (5’01” x 3’03”) Feature exposed stone walling and timber beamed ceiling. Two UPVC framed double glazed windows to the front and side elevation with stone mullions, radiator. Oak panelled doors leading to:-
Dressing Room
8’01” x 9’10”Fitted wardrobes and matching dressing table, Oak beamed ceiling with inset spot lighting, laminate wood floor.
Ensuite Shower Room
7’11” x 6’03”Modern three piece white suite incorporating low-level WC, wash basin set onto vanity-style unit with Oak top and tiled splashbacks, and step-in shower tray with chrome mixer rain-shower fittings, tiled area with toiletry niche and glazed screen over, half-tiled walls, extractor, inset spot lighting to ceiling, chrome heated towel rail, Karndean-style floor area. UPVC framed double glazed window to the rear elevation with Oak lintel over.
Bedroom Two
11’09” x 14’10”Two UPVC framed double glazed windows to the front elevation, Oak beamed ceiling, radiator, loft access point.
Bedroom Three
15’04” x 7’09”Oak beamed ceiling, radiator. UPVC framed double glazed window to the front elevation.
Bedroom Four
15’03” x 6’03”Oak beamed ceiling, loft access point. UPVC framed double glazed window to the front elevation.
Luxury House Bathroom
Four piece modern white suite incorporating free-standing bath, low-level WC, wash basin set into vanity-style unit with Oak top and step in shower tray with chrome mixer rain-shower fittings, tiled area with toiletry niche and glazed screen over, tongue and groove boarding to dado height, Ok beamed ceiling with inset spot lighting, radiator. UPVC framed double glazed window overlooking the rear garden, Karndean style floor area.
Outside
Private tarmacadam driveway providing off-road parking for two vehicles. Timber gate under a timber pergola archway and opening into a meticulously landscaped garden with Indian stone walkways and timber sleepers which ascending onto an elevated Indian stone paved patio area, timber seating area beneath a timber pergola, power and lighting installed. Mature trees and bushes to borders and low-maintenance gravelled areas abutting a good-sized lawn enclosed by timber fencing to the perimeter.
Private garden to the rear again imaginatively landscaped with timber opening gates allowing access to a good-sized gravelled area for further off-road parking and leading to a substantial stone built detached garage [22’05” x 22’09”] Substantial stone built detached garage under a pitched stone roof with remote control door, power and lighting installed, sink with hot and cold supply, composite side entrance door, Extensive further Indian stone paved patio areas with stone built retaining walls, and stone steps which ascend beside a gravelled rockery-style garden onto a further elevated lawn with mature trees and timber fencing to the perimeter.
Beyond to the rear of the property is a further approximately one-acre of pasture-land which can be accessed from the side of the property of with separate vehicular access from Long Causeway.
Services :
Mains supplies of water and electricity. The central heating and Aga are Oil-fired and sewerage is to a septic tank which services this property alone.
Viewing :
By appointment with our Burnley office.
- COUNCIL TAXA payment made to your local authority in order to pay for local services like schools, libraries, and refuse collection. The amount you pay depends on the value of the property.Read more about council Tax in our glossary page.
- Ask agent
- PARKINGDetails of how and where vehicles can be parked, and any associated costs.Read more about parking in our glossary page.
- Yes
- GARDENA property has access to an outdoor space, which could be private or shared.
- Yes
- ACCESSIBILITYHow a property has been adapted to meet the needs of vulnerable or disabled individuals.Read more about accessibility in our glossary page.
- Ask agent
Long Causeway, Cliviger, Burnley
Add an important place to see how long it'd take to get there from our property listings.
__mins driving to your place
Your mortgage
Notes
Staying secure when looking for property
Ensure you're up to date with our latest advice on how to avoid fraud or scams when looking for property online.
Visit our security centre to find out moreDisclaimer - Property reference 4833. The information displayed about this property comprises a property advertisement. Rightmove.co.uk makes no warranty as to the accuracy or completeness of the advertisement or any linked or associated information, and Rightmove has no control over the content. This property advertisement does not constitute property particulars. The information is provided and maintained by Clifford Smith Sutcliffe, Burnley. Please contact the selling agent or developer directly to obtain any information which may be available under the terms of The Energy Performance of Buildings (Certificates and Inspections) (England and Wales) Regulations 2007 or the Home Report if in relation to a residential property in Scotland.
*This is the average speed from the provider with the fastest broadband package available at this postcode. The average speed displayed is based on the download speeds of at least 50% of customers at peak time (8pm to 10pm). Fibre/cable services at the postcode are subject to availability and may differ between properties within a postcode. Speeds can be affected by a range of technical and environmental factors. The speed at the property may be lower than that listed above. You can check the estimated speed and confirm availability to a property prior to purchasing on the broadband provider's website. Providers may increase charges. The information is provided and maintained by Decision Technologies Limited. **This is indicative only and based on a 2-person household with multiple devices and simultaneous usage. Broadband performance is affected by multiple factors including number of occupants and devices, simultaneous usage, router range etc. For more information speak to your broadband provider.
Map data ©OpenStreetMap contributors.




