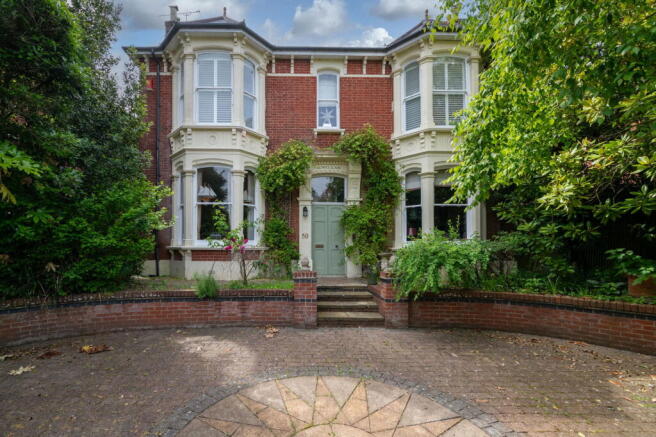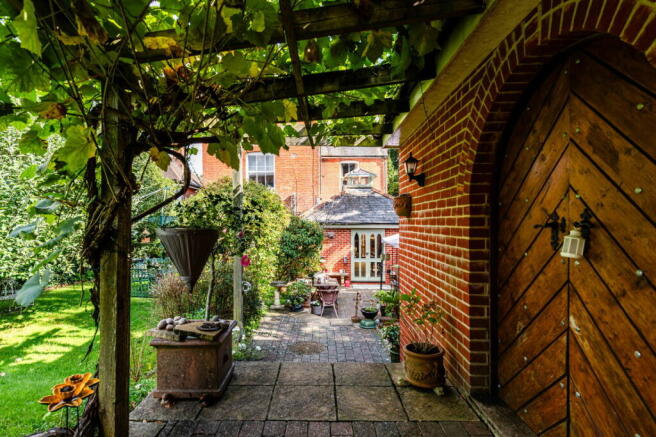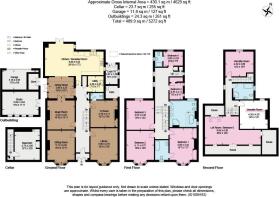8 bedroom detached house for sale
St. Cross, Winchester, SO23

- PROPERTY TYPE
Detached
- BEDROOMS
8
- BATHROOMS
4
- SIZE
5,272 sq ft
490 sq m
- TENUREDescribes how you own a property. There are different types of tenure - freehold, leasehold, and commonhold.Read more about tenure in our glossary page.
Freehold
Key features
- A Beautiful Edwardian Property
- Six Bedrooms
- Five Reception Rooms and Two Versatile Rooms On The Second Floor
- Four Bathrooms
- A Stunning Open Plan Kitchen/Breakfast Room
- An Elegant Glass roofed Atrium
- An Abundance of Character and Period Features
- Off Road Parking
- Versatile Basement
- Prestigious Location
Description
"A GRAND EDWARDIAN MASTERPIECE - TIMELESS ELEGANCE AND REFINED LUXURY IN A PRIME LOCATION"
Kinellan, Exceptional and Exquisite, this stunning six bedroom Edwardian period property, believed to have been built in 1901, renowned for being well designed and constructed using high quality materials and true craftmanship. Quintessential of its era, with its attractive double fronted façade, brick elevations and incorporating large, ornate sash and bay windows. The sumptuous and extensive accommodation is beautifully presented and arranged over four floors including a versatile basement as well as a spacious converted loft. The house exudes opulence and grandeur, providing a fabulous combination of luxury ,contemporary living space whilst retaining an abundance of character and gorgeous period features. This substantial property boasts over 5000 Sq ft , offering well proportioned and well designed room space, located in a prestigious residential area of St Cross, which lies only half a mile away from the centre of the Cathedral City of Winchester.
GROUND FLOOR
On entering this awe-inspiring home, you are lovingly welcomed into a bright spacious, grand hallway with double height ceilings to the first-floor landing, beautiful decorative ornate cornicing and ceiling roses with all doors through to the principal reception rooms.
To the front of the property, you will find the appealing sitting room and the library both with over 3m high ceilings and a wealth of original features from the Edwardian era including the generous bay windows that flood the rooms with natural light, hardwood oak flooring and the decorative original period fireplaces.
There are three more impressive reception rooms, a television/family room and a beautiful music room which in turn opens through to the dining area, a stunning glass roofed atrium with the wow factor that floods with natural light which creates a warm and joyful ambience that continues throughout the property. A very spacious open plan kitchen/Breakfast room, perfect for entertaining and modern day living which opens onto the west facing courtyard. The kitchen has been fitted with a range of solid units with integrated appliances, including a range style stove, double width Belfast sink and woodblock tops.
In addition, there is a useful walk-in utility room and separate W/C. Stairs provide access to the lower ground floor to a versatile basement room, ideal for a games/play room .
FIRST FLOOR
The charming original low rise oak staircase leads to the first floor which continues to amaze with a split-level landing giving access to the generous principal bedroom with en-suite bathroom, a further two attractive double bedrooms, a large, luxurious family bathroom with a four piece suite including a corner sunken bath and a bidet. There are two further single bedrooms, one benefitting from an en-suite shower room .
The principal bedrooms are at the front of the property and both have open box bay windows with full length window shutters.
SECOND FLOOR
The second floor offers a flexible and thoughtfully designed space, perfect for a variety of lifestyle needs. Two versatile rooms provide excellent options for use as home offices, hobby rooms, or additional bedrooms, adapting easily to suit changing family dynamics. A well-appointed bath/shower room serves this floor, offering modern convenience and comfort.
Tucked away at the top of the house is a spacious double bedroom within the attic, featuring generous proportions and extensive eaves storage throughout. With its sense of privacy and character, this room is ideal as a guest suite, teenage retreat, or even a self-contained annex-style space.
Altogether, the second floor provides a perfect balance of functionality and comfort, offering multiple possibilities for multigenerational living, working from home, or hosting overnight guests.
GARDEN AND PARKING
With almost perfect symmetry the front is enclosed by a brick wall with pedestrian access on both sides and could create a wonderful in/out driveway (subject to obtaining the relevant consents). The side access then opens to the side patio garden with flagstone paving, planted borders with an array of flora and fauna and well-established shrubs and a raised lawn. The rear garden has been cleverly designed creating several pretty seating areas, ideal for entertaining and Alfresco dining. There is rear gated access to the driveway parking and garage. The garage has been partly converted and currently used as an Artist studio.
WINCHESTER AND SURROUNDING
The property lies within the parish of St. Cross. Steeped in history, Winchester is England’s ancient capital city and former seat of King Alfred the Great. This bustling city seamlessly combines grand old architecture with 21st Century art, sculpture and world class attractions which includes the magnificent cathedral. The city itself offers a wide and varied selection of unique independent, Boutique shops and historical attractions, along with a choice of fine dining eateries, contemporary bars and cultural cinema and renowned theatre productions.
Winchester is perfectly located for the commuter, family or professional, within a 1 hour commute of London Waterloo by train. Road links are equally conveniently accessible with the M3, A34, A303 and M27 close to hand giving ease of access to The South Coast, The New Forest, Wiltshire and Dorset.
Winchester has some of the best schools in the county and is home to Winchester University and Winchester College - the oldest public school in the United Kingdom.
ADDITIONAL INFORMATION
Tenure: Freehold.
Services: Mains water, electricity, gas and drainage. Gas central heating.
Local Authority: Winchester City Council.
Council Tax Band G.
Brochures
Brochure 1- COUNCIL TAXA payment made to your local authority in order to pay for local services like schools, libraries, and refuse collection. The amount you pay depends on the value of the property.Read more about council Tax in our glossary page.
- Band: G
- PARKINGDetails of how and where vehicles can be parked, and any associated costs.Read more about parking in our glossary page.
- Off street
- GARDENA property has access to an outdoor space, which could be private or shared.
- Private garden,Patio
- ACCESSIBILITYHow a property has been adapted to meet the needs of vulnerable or disabled individuals.Read more about accessibility in our glossary page.
- Ask agent
St. Cross, Winchester, SO23
Add an important place to see how long it'd take to get there from our property listings.
__mins driving to your place
Get an instant, personalised result:
- Show sellers you’re serious
- Secure viewings faster with agents
- No impact on your credit score
Your mortgage
Notes
Staying secure when looking for property
Ensure you're up to date with our latest advice on how to avoid fraud or scams when looking for property online.
Visit our security centre to find out moreDisclaimer - Property reference S973498. The information displayed about this property comprises a property advertisement. Rightmove.co.uk makes no warranty as to the accuracy or completeness of the advertisement or any linked or associated information, and Rightmove has no control over the content. This property advertisement does not constitute property particulars. The information is provided and maintained by Toby Gullick Independent Property Specialist, Winchester. Please contact the selling agent or developer directly to obtain any information which may be available under the terms of The Energy Performance of Buildings (Certificates and Inspections) (England and Wales) Regulations 2007 or the Home Report if in relation to a residential property in Scotland.
*This is the average speed from the provider with the fastest broadband package available at this postcode. The average speed displayed is based on the download speeds of at least 50% of customers at peak time (8pm to 10pm). Fibre/cable services at the postcode are subject to availability and may differ between properties within a postcode. Speeds can be affected by a range of technical and environmental factors. The speed at the property may be lower than that listed above. You can check the estimated speed and confirm availability to a property prior to purchasing on the broadband provider's website. Providers may increase charges. The information is provided and maintained by Decision Technologies Limited. **This is indicative only and based on a 2-person household with multiple devices and simultaneous usage. Broadband performance is affected by multiple factors including number of occupants and devices, simultaneous usage, router range etc. For more information speak to your broadband provider.
Map data ©OpenStreetMap contributors.




