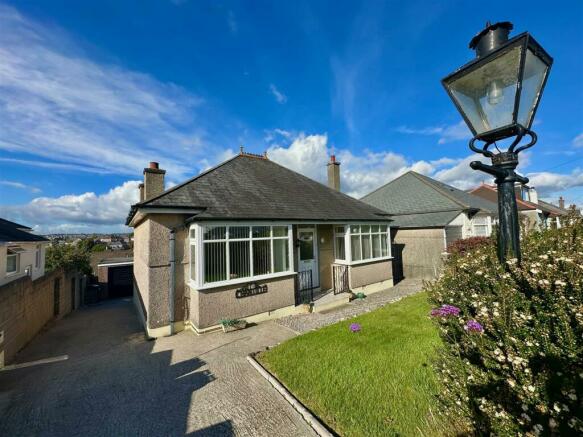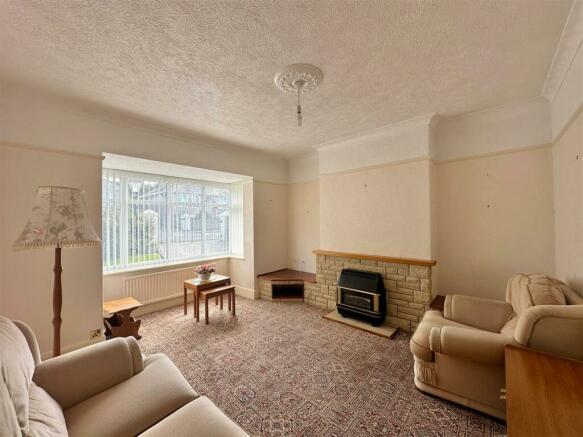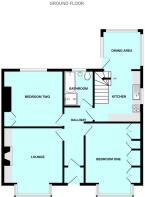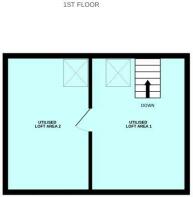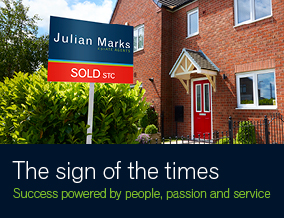
Plymstock, Plymouth

- PROPERTY TYPE
Detached Bungalow
- BEDROOMS
2
- BATHROOMS
1
- SIZE
Ask agent
- TENUREDescribes how you own a property. There are different types of tenure - freehold, leasehold, and commonhold.Read more about tenure in our glossary page.
Freehold
Key features
- Delightful older-style detached bungalow
- Very popular central Plymstock location
- No onward chain
- Flexible use accommodation
- 2 ground floor double bedrooms
- 2 utilised loft areas
- Kitchen with adjoining dining area & separate lounge
- Bathroom & useful utility
- Driveway, parking & detached garage
- Front & rear gardens
Description
Berry Park Road, Plymstock, Pl9 9Ag -
Accommodation - Access to the property is gained via the uPVC part double-glazed entrance door leading to the entrance vestibule.
Entrance Vestibule - Part glazed inner door leading into the entrance hall.
Entrance Hall - Doors providing access to the accommodation.
Lounge - 4.41 into the bay x 3.82 (14'5" into the bay x 12' - Double-glazed square bay window to the front elevation. Stone fireplace and hearth with inset 'Living Flame' gas fire (disconnnected).
Bedroom One - 4.70 into the bay x 3.48 to wardrobe rear (15'5" i - Double-glazed bay window to the front elevation. Along one wall are a range of fitted wardrobes with storage and hanging space.
Bedroom Two - 3.82 into the alcove x 3.64 (12'6" into the alcove - Feature fireplace. Built-in display unit and storage cupboard to alcove. Double-glazed window to the rear elevation with outlook across local rooftops and the surrounding Plymstock district.
Bathroom - 2.24 x 1.88 (7'4" x 6'2") - Fitted with a coloured suite comprising a panel bath, separate shower cubicle with folding shower screen door, tiled area surround and shower unit with spray attachment, pedestal wash basin and low level wc. Obscured double-glazed window to the rear elevation.
Kitchen - 2.53 x 2.46 incl kitchen units (8'3" x 8'0" incl k - Series of matching eye-level and base units with rolled-edge work surfaces and tiled splash-backs. Inset single drainer single bowl sink unit. Inset 4-ring gas hob with an electric oven beneath. Turning staircase rising to the utilised loft. Opening leading into the dining area.
Dining Area - 2.53 x 2.46 (8'3" x 8'0") - Windows to 3 elevations with outlook across local rooftops and the surrounding Plymstock district. Part double-glazed door providing access to steps which lead down to the garden.
Utilised Loft Area 1 - 3.48 x 2.52 taken at a height of 1.5 (11'5" x 8'3" - Accessed from the open-tread stairs in the kitchen. Sloping ceilings to 3 elevations. Velux-style double-glazed window to the rear elevation. Eaves storage access. Doorway leading into the second area.
Utilised Loft Area 2 - 3.22 x 2.20 taken at a height of 1.5 (10'6" x 7'2" - Sloping ceilings to 3 elevations. Velux-style double-glazed window to the rear elevation. Eaves storage.
Garage - 6.29 x 3.45 (20'7" x 11'3") - Up-&-over door to the front elevation. Power and lighting.
Utility - 2.54 x 2.47 with a reduced head height of 1.74 (8' - Located beneath the dining area. Low level toilet. Space and plumbing for a washing machine. Power and lighting. Gas boiler.
Outside - The property is approached via double gates leading to the sloped drive providing off-road parking and access down to the garage. The front garden has a lawned section with mature shrubs bordering. A gravel path leads to the main front entrance. The path continues down the far side of the bungalow to a gate which in turn provides access to the rear garden. Outside cold tap. Door leading to the useful cellar access and storage. The rear garden is enclosed by block-walling and fencing and the majority of the garden is laid to lawn. There are a number of trees and flowering plants.
Council Tax - Plymouth City Council
Council tax band D
Brochures
Plymstock, PlymouthBrochure- COUNCIL TAXA payment made to your local authority in order to pay for local services like schools, libraries, and refuse collection. The amount you pay depends on the value of the property.Read more about council Tax in our glossary page.
- Band: D
- PARKINGDetails of how and where vehicles can be parked, and any associated costs.Read more about parking in our glossary page.
- Yes
- GARDENA property has access to an outdoor space, which could be private or shared.
- Yes
- ACCESSIBILITYHow a property has been adapted to meet the needs of vulnerable or disabled individuals.Read more about accessibility in our glossary page.
- Ask agent
Plymstock, Plymouth
Add your favourite places to see how long it takes you to get there.
__mins driving to your place
Julian has been serving the community as your" local estate agent" for the best part of 30 years, making him one of the most experienced professionals in his field. Having worked in both the challenging and prosperous markets of the last three decades, Julian has honed his skills to deliver a first class personal service that produces results
Mark FlynnTogether with Julian, Mark established Julian Marks Estate Agents in 2011 having formerly been a director and founder member of a large independent agent in the South West. Although a Plymouthian by birth, Mark started his career in Exeter in 1986 but always had his heart in Plymouth, which to him is still the undiscovered gem in the UK property market. With over 32 years in the business he is able to offer a wealth of knowledge and experience to sellers and buyers alike
and he provides Julian Marks Estate Agents with a safe pair of hands. Marks success in the industry is bountiful - he understands exactly what is required to help vendors market their properties to the best advantage and prides himself on providing exceptional service that meets the highest expectations. He lives locally and is supported by his wife Tanya and three children; Georgia, Matilda and Hugo.
OUR VISION
Julian Partridge and Mark Flynn have decades of experience and highly successful track records in the property market. Both men are Plymouth born and bred and share the same vision for their business which is, quite simply, to set and maintain an exceptionally high standard of service that clients will remember. Both Julian and Mark are passionate in their aim to provide a truly first class local service, and deliver results. Their combined ambition is to set the benchmark for good quality estate agency.
OUR OFFICESituated at the gateway to the pedestrianized shopping centre, our offices at 2 The Broadway have been utterly transformed into a gleaming showcase for the local market. The visual impact of the property displays with their innovative LED backlighting is second to none, whilst the vibrant and inviting interior is informal, comfortable and welcoming. A significant investment has been made in state of the art technology which enhances the website and in-house systems, Julian Marks offers the complete package.
Selling More HomesHow do we achieve this?
A back-to-basics approach is the foundation of our business, providing professional and honest valuations with high-quality presentation and marketing. We have an in-depth knowledge of our properties and the areas we cover with expert negotiators ensuring you achieve the best possible price for your home. Time is spent qualifying our buyers ensuring that funds are available, mortgages are in place and chains have been properly checked. Our team provides a thorough sales progression service once a sale has been agreed. This can be the most important part of the process and is often overlooked, but at Julian Marks we take this responsibility very seriously and your sale will be carefully looked after through to completion.
How we market your homeOur Sales Process
A well trodden path for Julian Marks
bringing comfort and reassurance to our clients
STAGE ONE - Valuation
We provide a free, no obligation valuation service throughout the Plymouth area. Our aim is to provide you with a true reflection of your property's value and not to unrealistically enhance it in a bid to obtain your instructions dishonestly. We have vast experience across the city.
STAGE TWO - Instruction
Once we are instructed to sell your home we will create full property particulars to include high quality photographs, floor plan and EPC together with a punchy description in order to enhance your home for prospective purchasers.
STAGE THREE - Energy Performance Certificate (EPC)
This is undertaken by James Wildman our in-house Domestic Energy Assessor who will make contact with you to arrange an appointment. He will also produce the architectural floor plan.
STAGE FOUR - Live Marketing
Once we are happy with the sales particulars and photographs we will go live, very often within 24 hours. Our properties are advertised on all the major property portals such as Rightmove, Zoopla, OnTheMarket and Primelocation. We have an extensive database which is updated daily and your property will be matched against these buyers on a regular basis to ensure that no stone is left unturned in our bid to find you the best possible buyer.
STAGE FIVE - Let Us Take The Strain
At Julian Marks we believe our personal service is second-to-none and unlike many other agents we accompany all viewings and provide feedback within 24 hours.
STAGE SIX - Agreeing A Sale
Once offers are made and a sale has been agreed we assist you in choosing the right solicitor to ensure a smooth sales process through to completion. When a buyer is found, comprehensive checks are made to ensure that we see proof of funds, a mortgage agreement in principle and full chain checking if applicable. A thorough investigation at this stage can highlight potential problems before solicitors are formally instructed.
STAGE SEVEN - Progressing The Sale
Once a sale has been agreed Julian Marks Estate Agents has a thorough after-sales service. We liaise with all parties associated with the sale - often going the extra mile where necessary to avoid any hiccups (usually caused by poor communication). Our abortive sale percentage is much lower than the national average because a great deal of care is taken throughout this process.
Your mortgage
Notes
Staying secure when looking for property
Ensure you're up to date with our latest advice on how to avoid fraud or scams when looking for property online.
Visit our security centre to find out moreDisclaimer - Property reference 33402739. The information displayed about this property comprises a property advertisement. Rightmove.co.uk makes no warranty as to the accuracy or completeness of the advertisement or any linked or associated information, and Rightmove has no control over the content. This property advertisement does not constitute property particulars. The information is provided and maintained by Julian Marks, Plymstock. Please contact the selling agent or developer directly to obtain any information which may be available under the terms of The Energy Performance of Buildings (Certificates and Inspections) (England and Wales) Regulations 2007 or the Home Report if in relation to a residential property in Scotland.
*This is the average speed from the provider with the fastest broadband package available at this postcode. The average speed displayed is based on the download speeds of at least 50% of customers at peak time (8pm to 10pm). Fibre/cable services at the postcode are subject to availability and may differ between properties within a postcode. Speeds can be affected by a range of technical and environmental factors. The speed at the property may be lower than that listed above. You can check the estimated speed and confirm availability to a property prior to purchasing on the broadband provider's website. Providers may increase charges. The information is provided and maintained by Decision Technologies Limited. **This is indicative only and based on a 2-person household with multiple devices and simultaneous usage. Broadband performance is affected by multiple factors including number of occupants and devices, simultaneous usage, router range etc. For more information speak to your broadband provider.
Map data ©OpenStreetMap contributors.
