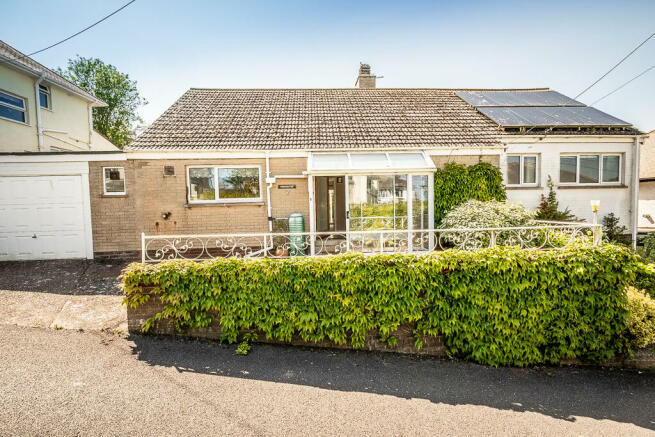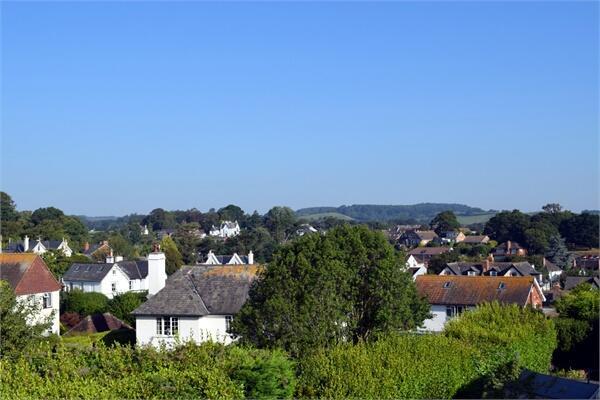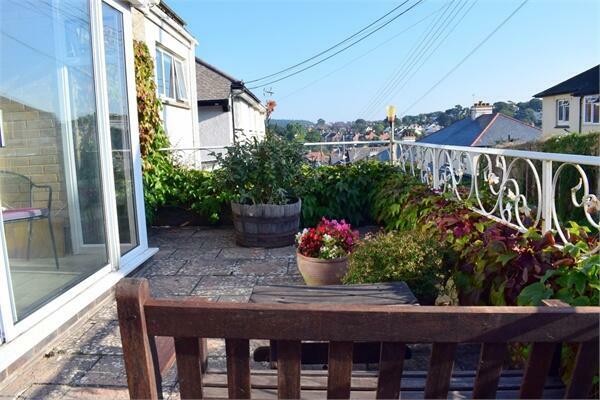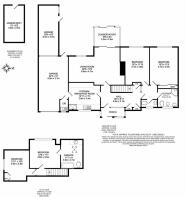7 Penlee, BUDLEIGH SALTERTON, EX9

- PROPERTY TYPE
Detached
- BEDROOMS
4
- BATHROOMS
3
- SIZE
Ask agent
- TENUREDescribes how you own a property. There are different types of tenure - freehold, leasehold, and commonhold.Read more about tenure in our glossary page.
Freehold
Description
The accommodation is spacious and offers a great deal of flexibility. The property has uPVC framed double glazing and gas fired central heating throughout, with an additional gas fired AGA installed. The gardens are easy to maintain and enjoy a sunny aspect with distant views. The extensive private parking is a notable convenience considering the property’s proximity to the town centre.
ACCOMMODATION:
ENTRANCE: White uPVC framed sliding double glazed patio doors to:
ENTRANCE VESTIBULE: Ceramic tiled flooring. Glazed door and side screen to:
RECEPTION HALL 16'3'' (4.95m) x 8'1'' (2.47m): Double central heating radiator. Cloaks cupboard. Cleaner's and meters cupboard. Airing cupboard with lagged copper cylinder with immersion heater and range of slatted shelves. Power point. Open tread staircase off. Laminate wood effect flooring.
KITCHEN 12'11'' (3.94m) x 11'5'' (3.47m): Well-appointed with a modern range of natural wood wall and base units having rounded edge laminated worktops and incorporating a one-and-a-half bowl single drainer sink unit with mixer taps. Waste disposal unit. Plumbing for dishwasher. Tiling above work surfaces. The wall units have cornices and pelmets. Gas fired AGA providing the main cooking facility. Additional four ring electric oven. Series of down lighters. uPVC framed double glazed windows on two aspects. Two ring electric hob. TV aerial lead. Tiled flooring. Door to Car Port and Garage.
LIVING ROOM & DINING 22'8'' (6.92m) x 15'5'' (4.7m) narrowing to 10'5'' (3.18m) : An open plan L shaped living / dining area with attractive living flame gas fire set into fireplace with marble inserts and hearth and wooden surround and mantel. Two double central heating radiators. uPVC framed double glazed sliding patio doors to Conservatory. Coved ceiling. TV aerial point.
CONSERVATORY 9'11'' (3.03m) x 7'9'' (2.37m): uPVC framed construction with double glazed panels. Pleated blinds to the roof. Tiled floor. Double sliding door to the Garden.
INNER HALL 6'9'' (2.06m) x 5'1'' (1.55m): With central heating radiator. Coved ceiling.
BEDROOM TWO 14'5'' (4.4m) x 11'11'' (3.63m): Central heating radiator. uPVC framed double glazed window with fitted vertical blinds. Small lay off worktop with cupboards under. High level store cupboards.
CLOAKROOM 6'9'' (2.06m) x 3'5'' (1.04m): With low level W.C. Wash hand basin set in vanity surround with cupboards under. Tiled splash back with mirror and strip light above. Central heating radiator. uPVC framed double glazed window.
BEDROOM ONE 14'5'' (4.39m) x 11'5'' (3.48m): Central heating radiator. uPVC double glazed window with fitted venetian blinds. Telephone point. TV aerial point. Coved ceiling. Down lighters. Range of mirror fronted full drop, half drop and shelved wardrobes.
SHOWER ROOM 7'10'' (2.4m) x 6'11'' (2.1m): With fully fitted walk-in shower, having Mira mixer valve. Low level W.C. Bidet. Wash hand basin in tiled surround with cupboards under. Central heating radiator. Fully tiled walls on two sides. uPVC framed double glazed window. Pine ceiling with down lighters. Mirror. Electric shaver socket. Mirror fronted medicine cabinet. Electric wall heater.
ON THE FIRST FLOOR…..
BEDROOM THREE 12'6'' (3.81m) x 11'8'' (3.56m): Central heating radiator. uPVC framed double glazed window with fitted venetian blinds. Far reaching views.
EN-SUITE BATHROOM 9'0'' (2.75m) x 8'4'' (2.54m): Panelled bath with twin handgrips and electric Mira shower over, with glazed shower screen. Wash hand basin set into extended laminated worktop with four cupboards under and fully tiled wall behind, complete with strip light and shaver socket. Low level W.C. Central heating radiator. Cork tiled floor. Velux double glazed window. Roof void with lighting, providing extensive storage.
STUDY / BEDROOM FOUR 12'5'' (3.79m) x 9'8'' (2.95m) plus door recess: uPVC framed double glazed window with fitted vertical blinds. Built-in cupboard housing gas fired boiler, providing domestic hot water and central heating. Doors to two eaves storage areas. Access to roof space.
OUTSIDE:
UTILITY: With space and plumbing for washing machine, work top complete with sink unit and hot water unit.
COVERED CAR PORT 23'0'' (7.01m) x 13'0'' (3.96m) max: With up-and-over door and light. Store cupboard. Door to garden. The Car Port leads to :
WORKSHOP / GARAGE 20'9'' (6.33m) x 8'4'' (2.53m) max: With up-and-over door. Double and two single power points. Range of spot lights. Water tap. Half glazed door and side window to Garden.
Under the house is a useful and spacious dry STORAGE AREA with light and power.
GARDENS: Very attractive enclosed REAR GARDEN with lawn, shrub beds and sitting out area with adjoining shingle beds. The Gardens have been planned for ease of maintenance and enjoy relative privacy and a sunny aspect at the rear. Outside tap. Small FRONT GARDEN. Additional paved Parking Area.
ROOF: Photovoltaic solar panel cells are mounted on the roof and benefit from a generous feed in tariff annual payment.
ALL MAIN SERVICES CONNECTED. COUNCIL TAX BAND F.
LOCAL AUTHORITY- East Devon District Council
ENTRANCE
ENTRANCE VESTIBULE
RECEPTION HALL
LIVING ROOM
CONSERVATORY
KITCHEN
INNER HALL
BEDROOM TWO/ DINING ROOM
CLOAKROOM
W
BEDROOM ONE
SHOWER ROOM
BEDROOM THREE
EN SUITE BATHROOM
STUDY / BEDROOM FOUR
CAR PORT
GARAGE
GARDEN
- COUNCIL TAXA payment made to your local authority in order to pay for local services like schools, libraries, and refuse collection. The amount you pay depends on the value of the property.Read more about council Tax in our glossary page.
- Ask agent
- PARKINGDetails of how and where vehicles can be parked, and any associated costs.Read more about parking in our glossary page.
- Yes
- GARDENA property has access to an outdoor space, which could be private or shared.
- Yes
- ACCESSIBILITYHow a property has been adapted to meet the needs of vulnerable or disabled individuals.Read more about accessibility in our glossary page.
- Ask agent
7 Penlee, BUDLEIGH SALTERTON, EX9
Add an important place to see how long it'd take to get there from our property listings.
__mins driving to your place
Get an instant, personalised result:
- Show sellers you’re serious
- Secure viewings faster with agents
- No impact on your credit score



Your mortgage
Notes
Staying secure when looking for property
Ensure you're up to date with our latest advice on how to avoid fraud or scams when looking for property online.
Visit our security centre to find out moreDisclaimer - Property reference 28247329. The information displayed about this property comprises a property advertisement. Rightmove.co.uk makes no warranty as to the accuracy or completeness of the advertisement or any linked or associated information, and Rightmove has no control over the content. This property advertisement does not constitute property particulars. The information is provided and maintained by David Rhys, Budleigh Salterton. Please contact the selling agent or developer directly to obtain any information which may be available under the terms of The Energy Performance of Buildings (Certificates and Inspections) (England and Wales) Regulations 2007 or the Home Report if in relation to a residential property in Scotland.
*This is the average speed from the provider with the fastest broadband package available at this postcode. The average speed displayed is based on the download speeds of at least 50% of customers at peak time (8pm to 10pm). Fibre/cable services at the postcode are subject to availability and may differ between properties within a postcode. Speeds can be affected by a range of technical and environmental factors. The speed at the property may be lower than that listed above. You can check the estimated speed and confirm availability to a property prior to purchasing on the broadband provider's website. Providers may increase charges. The information is provided and maintained by Decision Technologies Limited. **This is indicative only and based on a 2-person household with multiple devices and simultaneous usage. Broadband performance is affected by multiple factors including number of occupants and devices, simultaneous usage, router range etc. For more information speak to your broadband provider.
Map data ©OpenStreetMap contributors.




