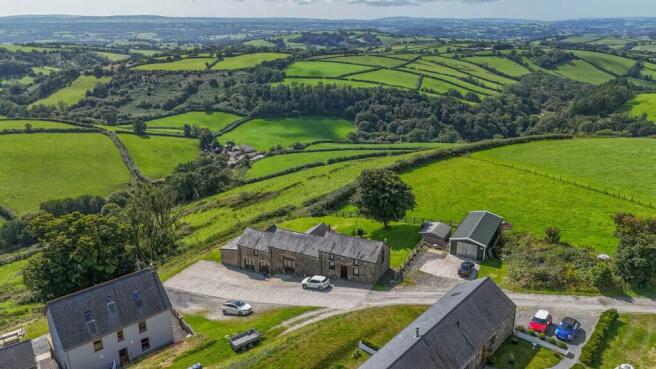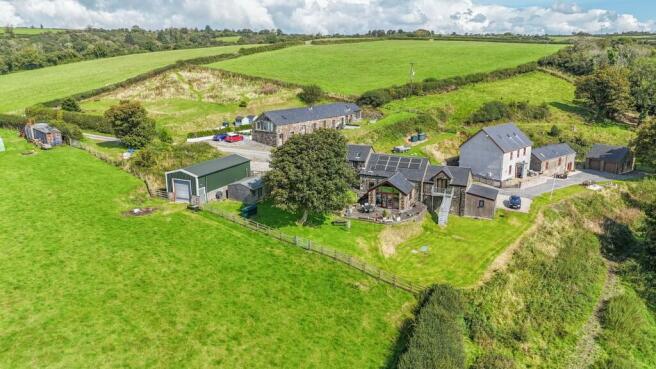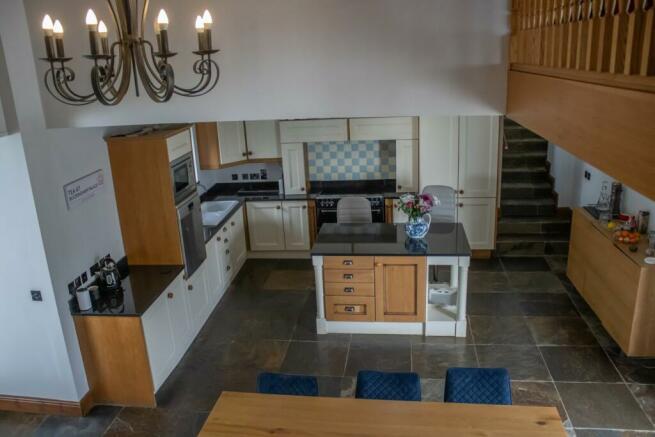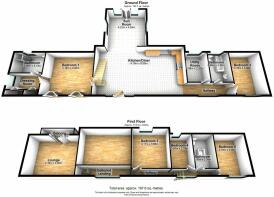Whitemill, Carmarthen, SA32

- PROPERTY TYPE
Barn Conversion
- BEDROOMS
4
- BATHROOMS
3
- SIZE
Ask agent
- TENUREDescribes how you own a property. There are different types of tenure - freehold, leasehold, and commonhold.Read more about tenure in our glossary page.
Freehold
Key features
- Whitemill
- EPC Rating - C Council Tax Band - E
- Converted Barn
- Pony Paddock
- Woodburner
Description
*** A superb location with far reaching views to the rear. Part of a small courtyard development with only 2 other neighbors.*** The conversion has been tastefully done and the property offers versatile living accommodation is superbly presented and in good decorative order. Offering light and roomy accommodation with lovely character features including galleried landing, vaulted ceilings, beams, wood burner and wooden floors. ***A superb sun room to the rear to enjoy the superb views from the property. Set in just over an acre with summer house and multi purpose enclosed outbuilding, pony paddock, run the dogs or sheep field. Solar panels and feed back tariff to the grid.*** The property is a one off and viewing is highly recommended. ***
***Situated in a rural location but only 7 miles from Carmarthen Town and close to West Wales General Hospital.***
Directions :
Take the A 485 north from Carmarthen towards Lampeter going through the village of Peniel just after the brow of the hill turn first right posted Horeb / Felingwm. Continue on this road for 2 miles and the entrance to the property will be found on the right hand side shown by the property name.
What3words ///bluntly.lamppost.tens
VIEWING: Strictly by prior appointment only. Please contact our Carmarthen Office on or E-Mail
All properties are available to view on our website - on our FACEBOOK Page - 'LIKE' our FACEBOOK Page for new listings, updates, property news and 'Chat to us' .
To keep up to date please visit our Website, Facebook and Instagram Page.
Agents Comments
A rare opportunity for a quality and homely barn conversion with panoramic far reaching views enjoyed from the property. The barn has been tastefully converted and retains much of its character and charm with exposed beams, vaulted ceilings, woodburner, superb open plan kitchen area and sun room to rear to enjoy far reaching views which includes The Black Mountains and Preseli Mountains and overlooking Carmarthenshire. Garden and pony paddock to the rear of the property. Double glazing and oil central heating with under floor heating to ground floor.
Location
Situated between the villages of Peniel, Rhydargaeau, Abergwili and Whitemill in a rural but convenient location. Carmarthen Town is 7 miles approx with excellent traditional and national retailers, Lyric Theater and cinema, leisure centre, eateries, bus and rail stations with dual carriageway connection to the M4 and convenient to travel west to Pembrokshire to the popular destinations of Tenby, Saundersfoot, Pendine and Laugharne. To the north 25 miles approx is Ceredigion Coastline where some superb views are enjoyed including watching the dolphins in the Bay. Brechfa Forest is 2 miles where walks and endurance horse and endurance cycling can be enjoyed.
Kitchen
8.2m x 5.05m (26' 11" x 16' 7")
A range of base units with granite worktops over and matching wall units. Ceramic sink unit with single drainer. Electric Stoves cooking range, Siemens Dish Washer, Neff Microwave, fridge, plate rack, Island and extractor fan. Double aspect to front and rear. Vaulted ceiling, galleried landing over. Electric flame effect fire and glazed entrance doorway with side glazed panels.
Sun Room
4.45m x 4m (14' 7" x 13' 1")
Vaulted ceiling, Triple aspect to rear with panoramic views. Henley woodburner.
Lower Ground Floor Master Bedroom
5m x 4.2m (16' 5" x 13' 9")
2 x doors to front with side glazed panels. wooden Floors. opening to
Dressing Room
3.21m x 2.21m (10' 6" x 7' 3")
Opaque Double glazed window to front. Range of fitted wardrobes. Wooden Floor.
Wet Room
3.2m x 2.16m (10' 6" x 7' 1")
Vanity wash hand basin. WC. Shower and tiled walls.
Half Landing
Door to
Sitting Room
5.3m x 4.3m (17' 5" x 14' 1")
Window to front and side. French Doors to Balcony with superb aspect. Exposed A frames.
Galleried Landing
Vaulted ceiling and looking down over the Kitchen dining and sitting area.
Bedroom 1
3.65m x 3.35m (12' 0" x 11' 0")
Roof window to rear. Radiator. Exposed A Frames.
Upper Landing
Radiator, window to front and doors to
Bedroom
2.3m x 2.37m (7' 7" x 7' 9")
Window to rear and roof window to rear. Radiator and part exposed A frames.
Bathroom
2.36m x 2.14m (7' 9" x 7' 0")
Victorian style roll top bath with mixer tap and shower attachment. Wash hand basin, wc , roof window to rear, chrome towel radiator.
Bedroom 2
3.17m x 4.14m (10' 5" x 13' 7")
Double glazed Window to front. Radiator. Part exposed A frames and beams. Side entrance emergency door via steps.
Ground Floor upper Hallway
Double glazed window to front. Entrance door and doors to
Utility
2.3m x 3.08m (7' 7" x 10' 1")
Stainless steel sink unit with single drainer. Worcester oil boiler runs the central heating and hot water system. Tiled floor.
Shower Room
2.1m x 3.04m (6' 11" x 10' 0")
Shower cubicle, wc, wash hand basin, tiled floor and chrome towel radiator.
Bedroom / Office
3.2m x 4.2m (10' 6" x 13' 9")
Double glazed window to front and inset spotlights over.
Summer House
3.4m x 4.6m (11' 2" x 15' 1")
Insulated and boarded with electric heater. Ideal office or family overspill living area.
Multi Purpose Outbuilding
40' 0" x 18' 0" (12.19m x 5.49m)
12' to eaves max. Double doors to side access to the rear. Please note split level with concrete floors and walls. Roller shutter door to front.
Land
Pony paddock to the rear being an acre approx with garden and patio are to the rear of the property with superb aspect and views. To the side of the property is parking and turning area.
Services
Mains Water and electric. Private drainage and bore hole water available. Solar panels to roof with feed back and oil central heating system.
Tenure
The Property we are Informed is Freehold.
Council Tax Band
The property is listed under the local authority of Carmarthenshire County Council. Council tax band for the property is - E
Money Laundering Regulations
The successful Purchaser will be required to produce adequate identification to prove their identity within the terms of the Money Laundering Regulations. Appropriate examples include Passport/Photocard Driving Licence and a recent utility bill. Proof of funds will also be required or mortgage in principle if a mortgage is required.
Brochures
Brochure 1- COUNCIL TAXA payment made to your local authority in order to pay for local services like schools, libraries, and refuse collection. The amount you pay depends on the value of the property.Read more about council Tax in our glossary page.
- Band: E
- PARKINGDetails of how and where vehicles can be parked, and any associated costs.Read more about parking in our glossary page.
- Yes
- GARDENA property has access to an outdoor space, which could be private or shared.
- Yes
- ACCESSIBILITYHow a property has been adapted to meet the needs of vulnerable or disabled individuals.Read more about accessibility in our glossary page.
- Ask agent
Whitemill, Carmarthen, SA32
Add an important place to see how long it'd take to get there from our property listings.
__mins driving to your place
Get an instant, personalised result:
- Show sellers you’re serious
- Secure viewings faster with agents
- No impact on your credit score
Your mortgage
Notes
Staying secure when looking for property
Ensure you're up to date with our latest advice on how to avoid fraud or scams when looking for property online.
Visit our security centre to find out moreDisclaimer - Property reference 28245393. The information displayed about this property comprises a property advertisement. Rightmove.co.uk makes no warranty as to the accuracy or completeness of the advertisement or any linked or associated information, and Rightmove has no control over the content. This property advertisement does not constitute property particulars. The information is provided and maintained by Morgan & Davies, Carmarthen. Please contact the selling agent or developer directly to obtain any information which may be available under the terms of The Energy Performance of Buildings (Certificates and Inspections) (England and Wales) Regulations 2007 or the Home Report if in relation to a residential property in Scotland.
*This is the average speed from the provider with the fastest broadband package available at this postcode. The average speed displayed is based on the download speeds of at least 50% of customers at peak time (8pm to 10pm). Fibre/cable services at the postcode are subject to availability and may differ between properties within a postcode. Speeds can be affected by a range of technical and environmental factors. The speed at the property may be lower than that listed above. You can check the estimated speed and confirm availability to a property prior to purchasing on the broadband provider's website. Providers may increase charges. The information is provided and maintained by Decision Technologies Limited. **This is indicative only and based on a 2-person household with multiple devices and simultaneous usage. Broadband performance is affected by multiple factors including number of occupants and devices, simultaneous usage, router range etc. For more information speak to your broadband provider.
Map data ©OpenStreetMap contributors.




