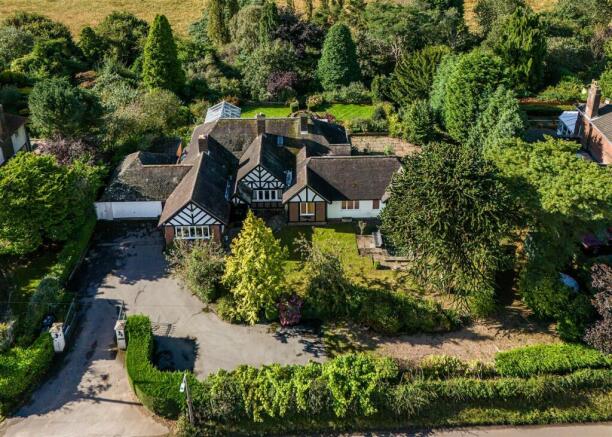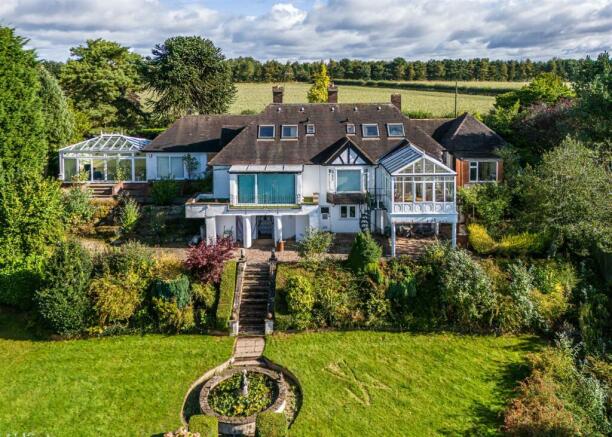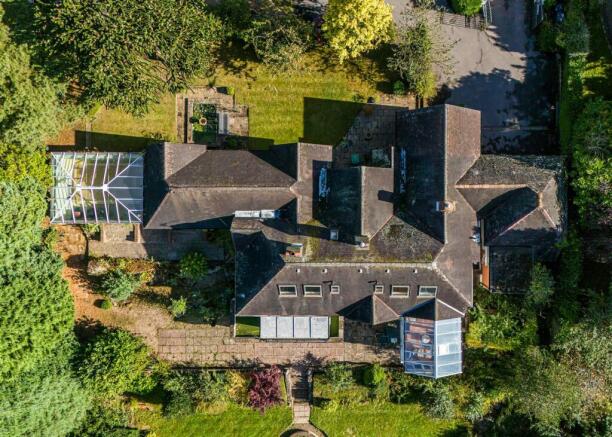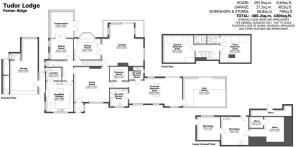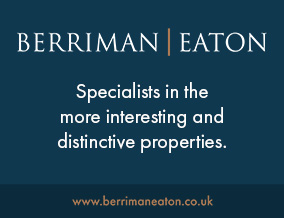
Tudor Lodge, Pattingham Road, Perton Ridge, Wolverhampton, WV6 7HD

- PROPERTY TYPE
Detached Bungalow
- BEDROOMS
3
- BATHROOMS
4
- SIZE
Ask agent
- TENUREDescribes how you own a property. There are different types of tenure - freehold, leasehold, and commonhold.Read more about tenure in our glossary page.
Freehold
Description
flexible two storey accommodation in one of the most prestigious addresses within the area.
Location - Perton Ridge is one of the most sought after addresses within the region and provides a wonderful, semi-rural setting which is within easy reach of several local business centres.
Tudor Lodge stands at the preferred end of Perton Ridge and benefits from a superb frontage with a level area of rear garden. The escarpment position affords panoramic views to the rear over undulating South Staffordshire and Shropshire countryside and there is a charming rural aspect to the front.
The house is conveniently situated for easy access to a wide range of local everyday amenities and facilities in both Pattingham and Tettenhall village centres whilst there is easy access to Wolverhampton City Centre. Motor communications are excellent with the M5, M6, M6 Toll and M54 facilitating travel to Birmingham, Telford and the entire industrial West Midlands whilst national rail services run from Wolverhampton station (London Euston from approximately 100 minutes).
The area is well served by schooling in both sectors with numerous, highly regarded schools being nearby including Birchfield Preparatory School in Albrighton, St Dominics Grammar School in Brewood, Tettenhall College, Wolverhampton Grammar School and the Wolverhampton Girls' High School. There is also an excellent primary school in the centre of Pattingham.
Description - Tudor Lodge is an attractive dormer residence providing accommodation over two floors, together with a basement with the majority of the living space being to the ground floor which is highly versatile in use and deceptively spacious.
The property has been well maintained over the years but now would benefit from modernisation throughout affording buyers the opportunity to personalise the property to their own individual tastes and preferences.
The property stands within an excellent plot behind a wide frontage with matured grounds to the rear with an extensive terrace, level lawn and sloping wild gardens beyond.
Accommodation - A heavy, panelled front door opens into the PORCH with a leaded light to one side and a door leading to a LIVING ROOM which is currently used as a snooker room with part panelled walls to plaque rail and a beamed and raftered ceiling. The LOUNGE has a light corner aspect with a window to the side and a deep, walk in square bay window to the rear with magnificent views and a small wrap around balcony, there is a pink marble fireplace, wiring for wall lights, ceiling cornice, display shelving and glazed doors opening into a DINING ROOM which is currently used as an office with a walk in bay window to the rear with a range of fitted office furniture, wiring for wall lights and ceiling coving. There is an INNER HALL with a GUEST CLOAKROOM with fitted suite and a side window and a SITTING ROOM with side window, coved ceiling, wiring for wall lights and glazed doors and panels opening into the CONSERVATORY which is double glazed with a magnificent outlook, French doors to one side and two radiators helping to make the room usable all year round. The BREAKFAST KITCHEN has a full range of bespoke cabinetry, coordinating centre island and granite working surfaces together with a butchers block breakfast bar, an oil fired double oven Aga with electric hob to one side, an integrated microwave, space for a fridge freezer, windows to three elevations, integrated ceiling lighting and an adjoining LAUNDRY with coordinating units to those in the kitchen, plumbing for a washing machine, floor mounted boiler, coved ceiling, coat hooks and a side window.
The PRINCIPAL BEDROOM SUITE is one of notable proportions with a lobby with a fitted walk in wardrobe to one side, a DRESSING ROOM, a large double bedroom with a light through aspect, an EN-SUITE SHOWER ROOM with a fitted contemporary suite with a walk in shower and WC together with a vanity unit with marble surface, undermounted sink, framed mirror above and cupboards beneath, a light corner aspect and Karndean flooring together with a SECOND EN-SUITE SHOWER ROOM with a fully tiled shower with a waterfall head and separate hose, pedestal basin and a leaded side window. A door from the bedroom opens into a POOL ROOM with a glazed roof and a heated swimming pool with counter current system.
A staircase rises from the inner hall to the galleried first floor landing with a roof light to the front. The SECOND BEDROOM SUITE has a large double bedroom with two roof lights to the rear, a built in wardrobe and an EN-SUITE SHOWER ROOM. The THIRD BEDROOM SUITE has a double bedroom with two roof lights to the rear, a built in wardrobe and an EN-SUITE SHOWER ROOM.
Outside - Tudor Lodge sits behind a wide and private frontage with wrought iron electric gates, a DRIVEWAY laid in tarmacadam with further gravelled parking to one side, matured front beds and a shaped front lawn. There is a GARAGE with a remote controlled door, GARDENERS WC, and STORE to the side.
The lower ground floor houses TWO WORKSHOPS AND A STORE and the rear garden benefits from a wide, paved terrace with steps leading to the level lawn beyond with central ornamental garden pond, tiered grounds beyond and well stocked and planted beds and borders with a profusion of specimen plants and flowering trees, a delightful green backdrop and super views.
We are informed by the Vendors that mains water and electricity are connected, drainage is to a cesspit and the heating is oil fired
COUNCIL TAX BAND G – South Staffordshire
POSSESSION Vacant possession will be given on completion.
VIEWING Please contact the Tettenhall Office.
The property is FREEHOLD.
Broadband – Ofcom checker shows Standard Superfast are available
Mobile – Ofcom checker shows three of the four main providers have likely coverage indoors with all four having likely coverage outdoors.
Ofcom provides an overview of what is available, potential purchasers should contact their preferred supplier to check availability and speeds.
Brochures
Tudor Lodge, Pattingham Road, Perton Ridge, WolverBrochure- COUNCIL TAXA payment made to your local authority in order to pay for local services like schools, libraries, and refuse collection. The amount you pay depends on the value of the property.Read more about council Tax in our glossary page.
- Band: G
- PARKINGDetails of how and where vehicles can be parked, and any associated costs.Read more about parking in our glossary page.
- Garage,Driveway
- GARDENA property has access to an outdoor space, which could be private or shared.
- Yes
- ACCESSIBILITYHow a property has been adapted to meet the needs of vulnerable or disabled individuals.Read more about accessibility in our glossary page.
- Ask agent
Tudor Lodge, Pattingham Road, Perton Ridge, Wolverhampton, WV6 7HD
Add an important place to see how long it'd take to get there from our property listings.
__mins driving to your place
Get an instant, personalised result:
- Show sellers you’re serious
- Secure viewings faster with agents
- No impact on your credit score



Your mortgage
Notes
Staying secure when looking for property
Ensure you're up to date with our latest advice on how to avoid fraud or scams when looking for property online.
Visit our security centre to find out moreDisclaimer - Property reference 33403399. The information displayed about this property comprises a property advertisement. Rightmove.co.uk makes no warranty as to the accuracy or completeness of the advertisement or any linked or associated information, and Rightmove has no control over the content. This property advertisement does not constitute property particulars. The information is provided and maintained by Berriman Eaton, Tettenhall. Please contact the selling agent or developer directly to obtain any information which may be available under the terms of The Energy Performance of Buildings (Certificates and Inspections) (England and Wales) Regulations 2007 or the Home Report if in relation to a residential property in Scotland.
*This is the average speed from the provider with the fastest broadband package available at this postcode. The average speed displayed is based on the download speeds of at least 50% of customers at peak time (8pm to 10pm). Fibre/cable services at the postcode are subject to availability and may differ between properties within a postcode. Speeds can be affected by a range of technical and environmental factors. The speed at the property may be lower than that listed above. You can check the estimated speed and confirm availability to a property prior to purchasing on the broadband provider's website. Providers may increase charges. The information is provided and maintained by Decision Technologies Limited. **This is indicative only and based on a 2-person household with multiple devices and simultaneous usage. Broadband performance is affected by multiple factors including number of occupants and devices, simultaneous usage, router range etc. For more information speak to your broadband provider.
Map data ©OpenStreetMap contributors.
