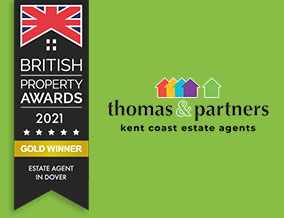
Mongeham Road, Great Mongeham, CT14

- PROPERTY TYPE
Detached
- BEDROOMS
3
- BATHROOMS
2
- SIZE
Ask agent
- TENUREDescribes how you own a property. There are different types of tenure - freehold, leasehold, and commonhold.Read more about tenure in our glossary page.
Freehold
Key features
- New Build Property
- Stunning Detached House
- Three Bedrooms
- Large Living Room
- Sleek Kitchen/Dining Room with Integrated Appliances
- Ground Floor Cloakroom
- Master Bedroom with En Suite
- Enclosed Rear Garden
- Single Car Port
- External Car Charging Port
Description
Base House Specification (additional requested items are an extra cost):
General:
4 inch solid wood skirting and architrave
Matte finish wall paintwork
White Gloss to woodwork
Composite front door
External water tap and power point
Patio
Kitchen (appliance manufacturer may change subject to availability):
Hand built solid wood kitchen units
Appliances:
Zenith Fridge/Freezer
Zenith Dishwasher
Zenith Washing Machine
Bosch Oven and Hob
Bosch Microwave and Combination Oven
Hotpoint Dishwasher
Bathroom:
Baths, showers and sinks by Roca or equivalent
Tiled floors and half tiled walls.
Vanity unit
Mirror, toilet roll holder
Towel rail
Electrical:
Wall sockets and switches in white with USB connectivity
BT hi speed internet/communications connected to each house
Wired for a roof aerial if required.
External lighting
External car charging point
Floor Finishes
Carpet to stairs, hallway and bedrooms
Kitchen and bathrooms floors tiled
Living room with wood laminate floors
Finishes for flooring, paintwork & tiling may be specified by the buyer. Every house has a gas boiler and covered by a 10 year building warranty from AHCI
Kitchen and ceramic tile choices will only be available subject to the stage of construction, in some instances they will have already been pre-selected. Please refer to the Site Sales Representative. 1 Plus additional rooms as detailed on the Floor Layout Plans.
- COUNCIL TAXA payment made to your local authority in order to pay for local services like schools, libraries, and refuse collection. The amount you pay depends on the value of the property.Read more about council Tax in our glossary page.
- Ask agent
- PARKINGDetails of how and where vehicles can be parked, and any associated costs.Read more about parking in our glossary page.
- Yes
- GARDENA property has access to an outdoor space, which could be private or shared.
- Yes
- ACCESSIBILITYHow a property has been adapted to meet the needs of vulnerable or disabled individuals.Read more about accessibility in our glossary page.
- Ask agent
Energy performance certificate - ask agent
Mongeham Road, Great Mongeham, CT14
Add an important place to see how long it'd take to get there from our property listings.
__mins driving to your place
Get an instant, personalised result:
- Show sellers you’re serious
- Secure viewings faster with agents
- No impact on your credit score
Your mortgage
Notes
Staying secure when looking for property
Ensure you're up to date with our latest advice on how to avoid fraud or scams when looking for property online.
Visit our security centre to find out moreDisclaimer - Property reference THOMA_007434. The information displayed about this property comprises a property advertisement. Rightmove.co.uk makes no warranty as to the accuracy or completeness of the advertisement or any linked or associated information, and Rightmove has no control over the content. This property advertisement does not constitute property particulars. The information is provided and maintained by Thomas & Partners, Dover. Please contact the selling agent or developer directly to obtain any information which may be available under the terms of The Energy Performance of Buildings (Certificates and Inspections) (England and Wales) Regulations 2007 or the Home Report if in relation to a residential property in Scotland.
*This is the average speed from the provider with the fastest broadband package available at this postcode. The average speed displayed is based on the download speeds of at least 50% of customers at peak time (8pm to 10pm). Fibre/cable services at the postcode are subject to availability and may differ between properties within a postcode. Speeds can be affected by a range of technical and environmental factors. The speed at the property may be lower than that listed above. You can check the estimated speed and confirm availability to a property prior to purchasing on the broadband provider's website. Providers may increase charges. The information is provided and maintained by Decision Technologies Limited. **This is indicative only and based on a 2-person household with multiple devices and simultaneous usage. Broadband performance is affected by multiple factors including number of occupants and devices, simultaneous usage, router range etc. For more information speak to your broadband provider.
Map data ©OpenStreetMap contributors.




