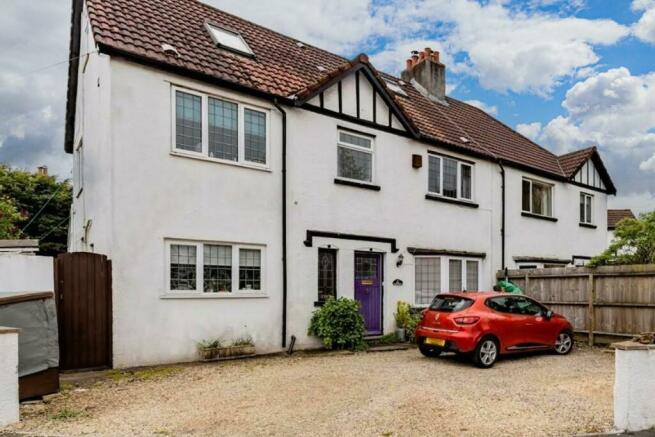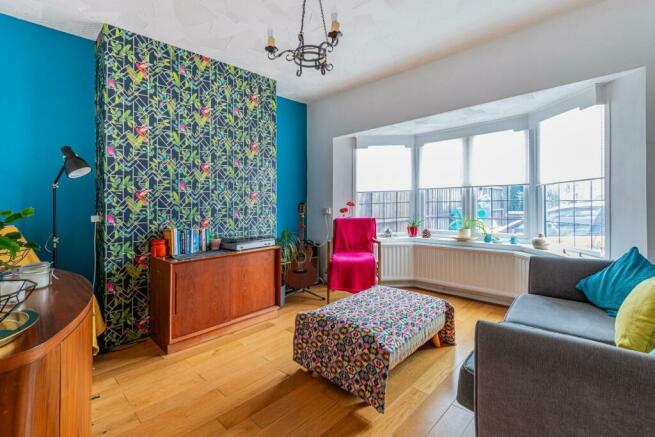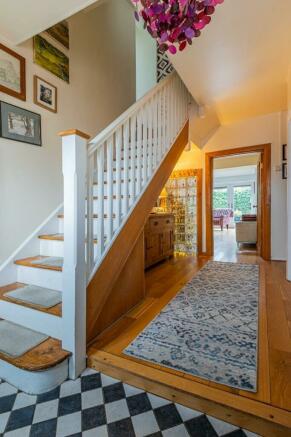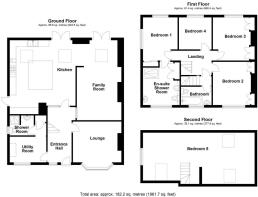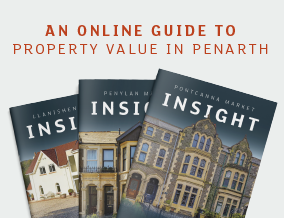
Wordsworth Avenue, Penarth

- PROPERTY TYPE
Semi-Detached
- BEDROOMS
5
- BATHROOMS
3
- SIZE
1,961 sq ft
182 sq m
- TENUREDescribes how you own a property. There are different types of tenure - freehold, leasehold, and commonhold.Read more about tenure in our glossary page.
Freehold
Key features
- Imposing Semi Detached
- Full Loft Conversion
- Ground Floor Rear Extension
- Boasting Over 1,961 Square Footage Of Living Space
- Versatile Accommodation Over 3 Floors
- 5 Bedrooms/3 Bathrooms
- 2 Living Rooms
- Solar Panels Providing An Income
- Ample Off Road Parking
- South Facing Garden
Description
Entrance Hall - 4.37m x 1.96m (14'4" x 6'5") - Spacious and welcoming entrance hall, black & white tiled flooring plus oak flooring, stairs with carpet rise to the first floor - cupboard under, stained glass window to front.
Utility Room - 2.90m x 2.03m (9'6" x 6'8") - Generous room with window to front, fitted wall and base cupboards, plumbed for washing machine with space for other white goods, tiled floor.
Shower Room - Before entry a lobby with shelved cupboard, fitted with a 3 piece suite comprising a shower enclosure, vanity wash hand basin and close coupled, window to side, heated chrome towel rail.
Lounge - 3.84m max x 3.86m into bay (12'7" max x 12'8" into - Bright living room with bay window to front, oak flooring, TV point.
Kitchen - 5.87m max x 5.33m (19'3" max x 17'6") - Impressively spacious and extended room opening into the family room, extensively fitted with a range of wall and base units with solid granite worktop including 2 under mounted stainless steel sinks with mixer tap plus waste disposal, features include a large central island including breakfast bar corner carousel unit, pull out chrome baskets and under lighting, appliances include integrated dishwasher, American style fridge/freezer, built in double oven and microwave combination, 4 ring induction hob plus an inset gas single burner plus inset BBQ griddle, side door to garden, window to rear plus 2 Velux roof windows & French doors into the garden, the divide to the family room contains an inset contemporary log effect gas fire.
Family Room - 6.17m max x 3.58m max (20'3" max x 11'9" max) - Superbly spacious room with oak flooring, French doors lead into the garden plus Velux roof window adds extra light, TV point, inset cast iron log burner.
First Floor Landing - Spacious landing leading to all rooms with a lobby including stairs to the loft bedroom and leading to the bathroom, fitted carpet.
Bedroom 1 - 2.82m x 3.45m max (9'3" x 11'4" max) - Double bedroom, windows to rear and side, built in wardrobes - mirrored sliding doors, carpet.
En Suite Shower Room - 2.77m x 2.79m max (9'1" x 9'2" max) - Large en suite with a 4 piece modern suite comprising a glass enclosure - over head shower plus attachment, pedestal wash hand basin, close coupled wc and bidet, Travertine tiled surround and floor, window to front, extractor fan, mirrored bathroom cabinet with inset shaver point, large double built in shelved cupboard.
Bedroom 2 - 3.43m x 0.36m max (11'3" x 1'2" max) - Double bedroom, window to front, 2 built in double wardrobes, carpet.
Bedroom 3 - 3.45m x 2.97m (11'4" x 9'9") - Double bedroom, window to rear, built in wardrobes - 1 single and 1 double, laminate flooring.
Bedroom 4 - 2.59m x 2.54m (8'6" x 8'4") - Large single bedroom, window to rear, wall mounted Worcester Bosch combination boiler, carpet.
Bathroom - Fitted white 3 piece suite comprising panel bath with shower and folding shower screen, pedestal wash hand basin and close coupled wc, tiled surround, wooden flooring, window to front.
Bedroom 5 - 9.19m max x 4.09m max (30'2" max x 13'5" max) - Spectacular formal loft conversion providing 5th and final bedroom, window to side with 2 rear facing Velux roof windows plus front escape Velux window, exposed brick chimney breast, storage within the eaves, carpet.
Garden - Generous open frontage allowing room for off road parking for a number of vehicles, exterior light. Enclosed side lawn with boundary wall and interspersed fenced panels, 2 wooden garden sheds, outside tap, exterior double power socket, exterior light.
Enclosed Southerly facing rear garden - boundary wall, large ornamental fish pond with waterfall feature plus decked boardwalk style bridge.
Information - We believe the property is Freehold.
Council Band G - £3,3540.02 (2025-2026)
This amazing house would make for a great family home. It's superb accommodation is set over 3 floors and the property is beautifully presented. You can see why the current owners have clearly loved living her for as long as they have.
Perfectly positioned to walk to the shops, schools and of course the train station.
The incredibly large loft provides space to sleep & play.
Brochures
Wordsworth Avenue, PenarthMaterial InformationBrochure- COUNCIL TAXA payment made to your local authority in order to pay for local services like schools, libraries, and refuse collection. The amount you pay depends on the value of the property.Read more about council Tax in our glossary page.
- Band: G
- PARKINGDetails of how and where vehicles can be parked, and any associated costs.Read more about parking in our glossary page.
- Yes
- GARDENA property has access to an outdoor space, which could be private or shared.
- Yes
- ACCESSIBILITYHow a property has been adapted to meet the needs of vulnerable or disabled individuals.Read more about accessibility in our glossary page.
- Ask agent
Wordsworth Avenue, Penarth
Add an important place to see how long it'd take to get there from our property listings.
__mins driving to your place
Get an instant, personalised result:
- Show sellers you’re serious
- Secure viewings faster with agents
- No impact on your credit score
Your mortgage
Notes
Staying secure when looking for property
Ensure you're up to date with our latest advice on how to avoid fraud or scams when looking for property online.
Visit our security centre to find out moreDisclaimer - Property reference 33402231. The information displayed about this property comprises a property advertisement. Rightmove.co.uk makes no warranty as to the accuracy or completeness of the advertisement or any linked or associated information, and Rightmove has no control over the content. This property advertisement does not constitute property particulars. The information is provided and maintained by Jeffrey Ross, Penarth. Please contact the selling agent or developer directly to obtain any information which may be available under the terms of The Energy Performance of Buildings (Certificates and Inspections) (England and Wales) Regulations 2007 or the Home Report if in relation to a residential property in Scotland.
*This is the average speed from the provider with the fastest broadband package available at this postcode. The average speed displayed is based on the download speeds of at least 50% of customers at peak time (8pm to 10pm). Fibre/cable services at the postcode are subject to availability and may differ between properties within a postcode. Speeds can be affected by a range of technical and environmental factors. The speed at the property may be lower than that listed above. You can check the estimated speed and confirm availability to a property prior to purchasing on the broadband provider's website. Providers may increase charges. The information is provided and maintained by Decision Technologies Limited. **This is indicative only and based on a 2-person household with multiple devices and simultaneous usage. Broadband performance is affected by multiple factors including number of occupants and devices, simultaneous usage, router range etc. For more information speak to your broadband provider.
Map data ©OpenStreetMap contributors.
