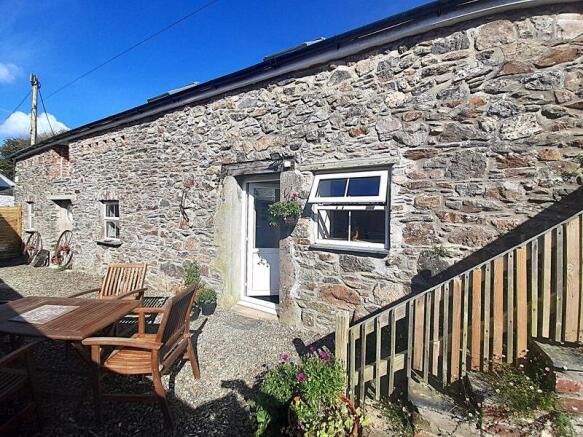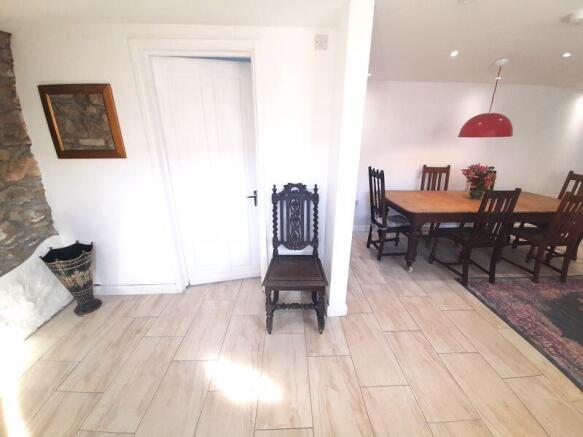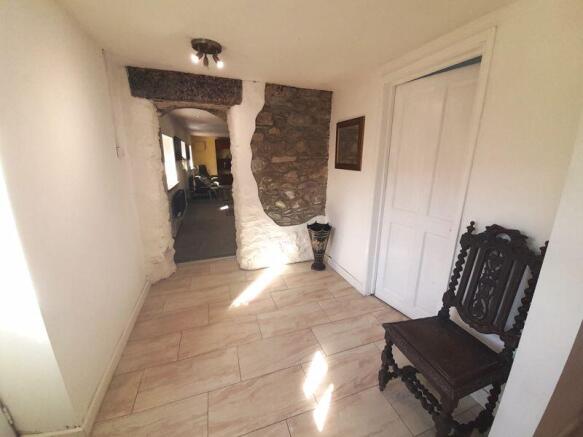4 bedroom semi-detached house for sale
Trelispen Barns, Gorran

- PROPERTY TYPE
Semi-Detached
- BEDROOMS
4
- BATHROOMS
2
- SIZE
Ask agent
- TENUREDescribes how you own a property. There are different types of tenure - freehold, leasehold, and commonhold.Read more about tenure in our glossary page.
Freehold
Key features
- Sympathetically Converted Barn
- Generous Living Accommodation
- 4 Bedrooms
- Shower Room PLUS Bathroom
- Courtyard Garden
- Parking
- Minutes from the Sea
- Peaceful Country Location
- Short Drive to Amenities
- NO ONWARD CHAIN
Description
This beautiful barn conversion is located in the picturesque village of Gorran. Just minutes from the sea, this lovely country location offers peace and tranquillity whilst just a short drive from amenities.
Sympathetically restored, this stunning property boasts 4 bedrooms, a generous living space with cozy log burner and a kitchen/diner perfect for those who like to entertain family and friends. Outside, the property benefits from a charming courtyard garden and parking for approximately 3 cars.
Don't miss this opportunity to own a delightful barn conversion and fall in love with your home in the country
* NO ONWARD CHAIN *
VIEWING RECOMMENDED
About The Location
Gorran is a short walk from Gorran Haven, a charming fishing village located on the south coast and lies within an Area of Outstanding Natural Beauty. Just 2 miles distant is the picturesque coastal village of Mevagissey, with its thriving fishing industry, narrow streets and great community, a popular village with both locals and tourists alike, with its charming narrow streets, delightful restaurants and public houses. The market town of St Austell is a short drive and offers a comprehensive range of amenities including, mainline railway station to London Paddington, Recreation Centre, Library, Cinema, Bowling Alley. Also within a short distance is the captivating Lost Gardens of Heligan and of course the world famous Eden Project.
ACCOMMODATION COMPRISES:
(All sizes approximate)
Entrance Hall
uPVC double glazed entrance door into hall which opens into Kitchen/Diner. Door to shower room. Opening with exposed stone lintel into Lounge/Diner. Porcelain tiled floor.
Shower Room
uPVC double glazed window to the rear elevation. Shower Cubicle with Mira electric shower. Vanity unit with storage and incorporating a low level WC and wash-hand basin. Paneling to dado height with feature tiles. Inset ceiling spotlights. Porcelain tiled floor.
Kitchen / Family Room
18' 8'' x 11' 10'' (5.7m x 3.6m)
A range of bases and drawer units with worktops over incorporating a sink with drainer. Built-in appliances include; double oven with grill, ceramic hob and black extractor over with curved glass in a smokey effect; dishwasher. Space and plumbing for a washing machine, under counter fridge and freezer. Part-tiled walls. Porcelain tiled floor. Inset ceiling spotlights with a ceiling light in the dining area. uPVC double glazed window overlooking open countryside. uPVC double glazed window overlooking the enclosed courtyard.
Lounge/Diner
27' 3'' x 12' 2'' (8.3m x 3.7m)
Two uPVC double glazed windows to the front elevation with a further feature porthole window with wood shelving. Corner log burner with brick hearth. Attractive wood sills. Inset ceiling lights. Stairs to the first floor.
First Floor Landing
This space offers more than just a landing with doors to all bedrooms and bathrooms, if offers a tranquil setting for reading or looking up to the stars from the two velux roof lights. Central heating radiator. Storage cupboards housing the Heatrae Sadia and immersion tank, with additional space for use as an airing cupboard.
Bedroom 1
14' 5'' x 12' 2'' (4.4m x 3.7m) (Irregular Shape)
Retaining the original charm of the barn, there is a uPVC double glazed 'Hobbit' window with deep will decorative sill. Further features include two mirror working in partnership with the uPVC double glazed door with glazed side panel to provide good natural light. This door opens to a quaint seating area with original steps down to the courtyard embracing the features of the original building.
Bedroom 3
10' 10'' x 6' 11'' (3.3m x 2.1m)
uPVC double-glazed low-level window to the rear with wood sill. Inset ceiling light. Central heating radiator.
Bathroom
White suite comprising bath with shower attachment and vanity unit incorporating a wash-hand basin and low level WC. Porcelain tiled floor. Low level uPVC double glazed window. Heated towel rail. Paneling to dado height with decorative feature tiles.
Bedroom 4
9' 6'' x 6' 11'' (2.9m x 2.1m)
Velux roof light. Inset ceiling light.
Bedroom 2
12' 2'' x 11' 10'' (3.7m x 3.6m)
uPVC double glazed window to the side with wood sill. Central heating radiator.
Exterior
Shingle entrance with gate gives access to the enclosed courtyard seating area with Cornish stone wall. The perfect area for your morning cuppa or a glass of wine after a busy day.
Parking
Adjacent the property is parking for 2/3 cars.
Additional Information
EPC 'E'
Council Tax Band 'B'
Services – Mains Electric, Drainage via Newly Installed Treatment Plant
What 3 words - ///umbrella.neckline.loves
Property Age - Pre 1900
Tenure - Freehold
Viewing
Strictly by appointment with the managing agent Jefferys. If you would like to arrange an appointment to view this property, or require any further information, please contact the office on .
Floor Plans
Please note that floorplans are provided to give an overall impression of the accommodation offered by the property. They are not to be relied upon as true, scaled and precise representation.
Brochures
Property BrochureFull Details- COUNCIL TAXA payment made to your local authority in order to pay for local services like schools, libraries, and refuse collection. The amount you pay depends on the value of the property.Read more about council Tax in our glossary page.
- Band: B
- PARKINGDetails of how and where vehicles can be parked, and any associated costs.Read more about parking in our glossary page.
- Yes
- GARDENA property has access to an outdoor space, which could be private or shared.
- Ask agent
- ACCESSIBILITYHow a property has been adapted to meet the needs of vulnerable or disabled individuals.Read more about accessibility in our glossary page.
- Ask agent
Trelispen Barns, Gorran
Add an important place to see how long it'd take to get there from our property listings.
__mins driving to your place
Get an instant, personalised result:
- Show sellers you’re serious
- Secure viewings faster with agents
- No impact on your credit score
Your mortgage
Notes
Staying secure when looking for property
Ensure you're up to date with our latest advice on how to avoid fraud or scams when looking for property online.
Visit our security centre to find out moreDisclaimer - Property reference 12506925. The information displayed about this property comprises a property advertisement. Rightmove.co.uk makes no warranty as to the accuracy or completeness of the advertisement or any linked or associated information, and Rightmove has no control over the content. This property advertisement does not constitute property particulars. The information is provided and maintained by Jefferys, St Austell. Please contact the selling agent or developer directly to obtain any information which may be available under the terms of The Energy Performance of Buildings (Certificates and Inspections) (England and Wales) Regulations 2007 or the Home Report if in relation to a residential property in Scotland.
*This is the average speed from the provider with the fastest broadband package available at this postcode. The average speed displayed is based on the download speeds of at least 50% of customers at peak time (8pm to 10pm). Fibre/cable services at the postcode are subject to availability and may differ between properties within a postcode. Speeds can be affected by a range of technical and environmental factors. The speed at the property may be lower than that listed above. You can check the estimated speed and confirm availability to a property prior to purchasing on the broadband provider's website. Providers may increase charges. The information is provided and maintained by Decision Technologies Limited. **This is indicative only and based on a 2-person household with multiple devices and simultaneous usage. Broadband performance is affected by multiple factors including number of occupants and devices, simultaneous usage, router range etc. For more information speak to your broadband provider.
Map data ©OpenStreetMap contributors.







