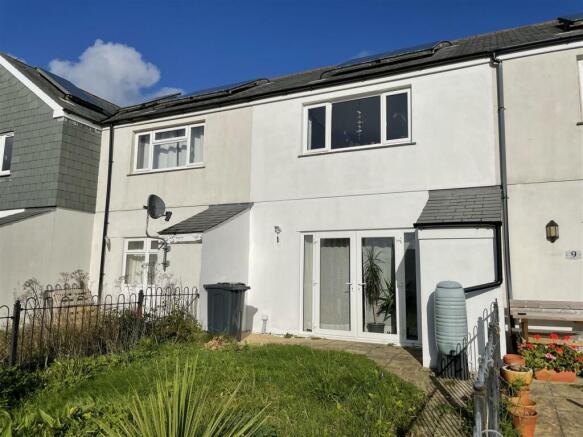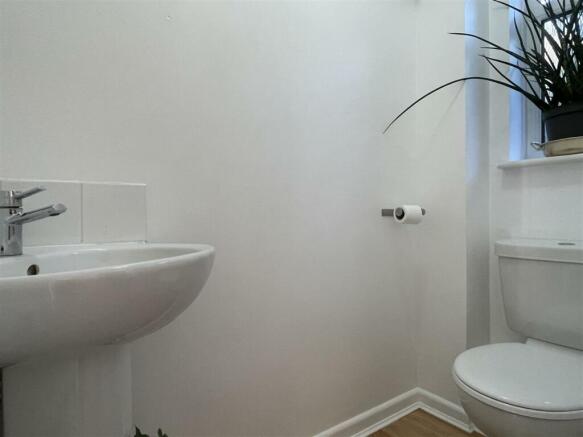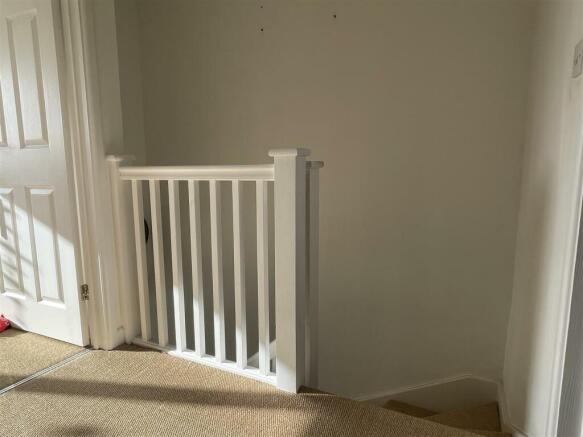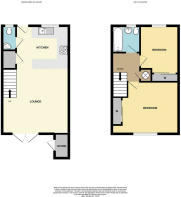Beswetherick Field, Luxulyan, Bodmin

- PROPERTY TYPE
House
- BEDROOMS
2
- BATHROOMS
1
- SIZE
Ask agent
- TENUREDescribes how you own a property. There are different types of tenure - freehold, leasehold, and commonhold.Read more about tenure in our glossary page.
Freehold
Key features
- Section 106 Affordable
- See Agents Notes Regarding Meeting The Criteria
- Popular Village Location
- Chain Free
- Two Double Bedrooms
- Solar Panels For Water (Owned)
- Front & Rear Garden
- Off Road Parking
- Updated Upvc Windows & Doors
- Popular Location
Description
PLEASE SEE AGENTS NOTES RE ELIGIBILLITY PRIOR TO VIEWING
PLEAE SEE AGENTS NOTES RE ADOPTION
Beswetherick Field is a development situated within the picturesque village of Luxulyan, where there are facilities such as Post Office, Public House, Church and Primary School. A wider range of facilities such as shopping, Further Education and recreation are available in St Austell which is approximately 5 miles distant. Both Luxulyan and St Austell are convenient for access to the main A30.
Directions: - From St Austell there are numerous ways to get to the property, however we have chosen to take the A390 to St Blazey Gate at the top of the hill take the left hand turning just before Leek Seed Chapel towards Bodelva and continue along past the rear entrance to the Eden Project and at the triangle take the right hand turning towards Luxulyan as the property winds down towards the hamlet of Rosemelling. Head through Rosemelling and through towards Luxulyan past the pub and up over the railway, up the hill and out of the village. At the end, bear around to the left for approximately 80 yards, turning left into St Cyriac. Follow the road down and around as it straightens out and turn left into Beswetherick Fields, the apartment is located on the left hand side of the road and is accessed from the right hand side walkway.
Accommodation: - All measurements are approximate, show maximum room dimensions and do not allow for clearance due to limited headroom.
Upvc double glazed patio doors open to provide access into the open plan kitchen/lounge/diner.
Open Plan Kitchen/Lounge/Diner: - 7.40m x 4.66m (24'3" x 15'3") - (maximum measurement)
Slimline full length sealed glazed units to right and left hand side of front access door. A tremendous open plan living space. Carpeted stairs to first floor. Real wood flooring. Night storage heater to left and right elevations. To the rear of the room is the open plan kitchen.
Kitchen: - Matching kitchen units with square edged worksurfaces with matching splashbacks. Breakfast bar. Stainless steel sink with matching draining board and central mixer tap. Space for American style fridge freezer and washing machine. Integral Zanussi cooker with buttonless Zanussi induction hob over and fitted extractor fan above with stainless steel splashback. Upvc double glazed door to rear elevation provides external access via the kitchen area onto the enclosed rear garden. Door to WC. Breakfast bar. Fitted extractor fan.
Lounge/Dining Area: - Carpeted stairs to first floor. Additional door opens to provide access to useful inbuilt under stairs storage void currently used as a larder offering fantastic storage options and continuation of the wood flooring set within. Telephone point. Television aerial point. This room will comfortably house lounge furniture and dining table and flows beautifully onto the kitchen.
Wc: - 1.78m x 0.83m (5'10" x 2'8") - Upvc double glazed window to rear elevation with obscure glazing. Matching two piece white WC suite comprising low level WC with dual flush technology and ceramic pedestal corner hand wash basin with central mixer tap. Tiled walls to water sensitive areas. Wood flooring. High level mains enclosed fuse box.
First Floor Landing: - 2.00m x 2.66m (6'6" x 8'8") - Carpeted flooring. Doors off to double bedrooms one, two and family bathroom. Additional door opens to provide access the airing cupboard housing the vented hot water cylinder with the solar panel controls inset and high level shelf storage above. Loft access hatch. We understand the loft has a drop down ladder and is boarded.
Bathroom: - 1.99m x 1.78m (6'6" x 5'10") - Upvc double glazed window to rear elevation with obscure glazing. Matching three piece white bathroom suite comprising low level flush WC with dual flush technology, ceramic hand wash basin and panel enclosed bath with mixer tap and wall mounted shower over. Tiled walls to water sensitive areas. Fitted extractor fan. Wall mounted electric heater. Vinyl flooring.
Bedroom Two: - 3.69m x 2.54m (12'1" x 8'3") - Upvc double glazed window to rear elevation. Wall mounted electric heater. Carpeted flooring.
Bedroom One: - 4.67mx 3.59m (15'3"x 11'9") - A tremendous principle bedroom with Upvc double glazed window to front elevation affording truly delightful and far reaching countryside views taking in the surrounding area. Carpeted flooring. Electric wall mounted heater. Telephone point. Television aerial point.
Outside: - To the front, directly in front of the terrace of properties the house enjoys allocated parking for one vehicle. Accessed from the right hand side of the terrace a paved walkway meanders to provide access to the front garden. The front garden is laid to lawn with paved walkway providing access to the front door with a further paved area directly in front. To the right hand side of the property a lockable door opens to provide tremendous external storage options.
Either accessed off the kitchen area or via the walkway to the rear of the property. The enclosed rear garden offers an enclosed patio directly to the rear of the property steps then lead up to a number of elevated segments of garden, extremely well stocked with an evergreen planting and shrubbery. Steps lead up to the top tier of grass currently used as a drying area with washing line. A wooden gate to the far left hand corner of the rear garden provides access VIA the right hand side back around to the front of the terrace. The property also includes the benefit of an external wooden shed located off the patio to the bottom of the rear garden.
Agents Note 1 - IMPORTANT
We understand that the development and its roads etc has not been adopted.
We also understand the adoption process has been started by the Council, Local Parish and with the support and involvement of the Affordable Housing Department.
Agents Note 2 - The Beswetherick Field development has private drainage via a communal septic tank and we understand from the vendor that there is a £20 per month payment. We understand the current owner updated the Upvc double glazed windows and doors circa two years ago.
Section 106: - The property is subject to a s.106 agreement dated 23.11.09 and can be marketed for a Council approved figure of £ 140,000 which represents 70% of the full market value (£200,000). The sale price cannot exceed this amount.
Cornwall Council have changed the way that they deal with these types of properties and there is no longer a registration or nomination process – we will simply assess the proposed buyer once chosen by the Vendor.
Residence Eligitibility - NOTE - The connection eligibility has been re set as from September 2024
Cornwall Council would be looking to prioritise someone with an Area Local Connection to Luxulyan.
•Residency/permanent employment of 16 + hours per week for 3 + years
OR
•Former residency of 5 + years
OR
•Close family member (Mother/Father/Sister/Brother/Son/Daughter) where that family member has lived in the parish for 5 + years and is in need of or can give support
OR
•Born in the parish
After 28 days of marketing Cornwall Council can consider those who have a local connection to the adjoining parishes of St. Blaise, Treverbyn, Roche, Lanlivery, Lanivet or Tywardreath.
After 56 days of marketing Cornwall Council can consider those with a Local Connection to Cornwall (i.e. all other parishes/towns outside of the primary and secondary areas) – please ask us for details.
Financial Eligibility - In addition the applicant will need to:
•Be in Housing Need – i.e. living with family/renting and otherwise unable to afford a home on the open market
•Have a maximum household income of £80,000
•Have a minimum 10% deposit (or 5% with relevant AIP)
•Have a recent AIP from a s.106 lender (Nationwide/Halifax/Leeds/Santander/TSB/Skipton being the main ones we are aware of)
•Have viewed and offered on the property
Brochures
Beswetherick Field, Luxulyan, Bodmin- COUNCIL TAXA payment made to your local authority in order to pay for local services like schools, libraries, and refuse collection. The amount you pay depends on the value of the property.Read more about council Tax in our glossary page.
- Band: B
- PARKINGDetails of how and where vehicles can be parked, and any associated costs.Read more about parking in our glossary page.
- Yes
- GARDENA property has access to an outdoor space, which could be private or shared.
- Yes
- ACCESSIBILITYHow a property has been adapted to meet the needs of vulnerable or disabled individuals.Read more about accessibility in our glossary page.
- Ask agent
Beswetherick Field, Luxulyan, Bodmin
Add an important place to see how long it'd take to get there from our property listings.
__mins driving to your place
About May Whetter & Grose, St Austell
Bayview House, St Austell Enterprise Park, Treverbyn Road, Carclaze, PL25 4EJ



Your mortgage
Notes
Staying secure when looking for property
Ensure you're up to date with our latest advice on how to avoid fraud or scams when looking for property online.
Visit our security centre to find out moreDisclaimer - Property reference 33403944. The information displayed about this property comprises a property advertisement. Rightmove.co.uk makes no warranty as to the accuracy or completeness of the advertisement or any linked or associated information, and Rightmove has no control over the content. This property advertisement does not constitute property particulars. The information is provided and maintained by May Whetter & Grose, St Austell. Please contact the selling agent or developer directly to obtain any information which may be available under the terms of The Energy Performance of Buildings (Certificates and Inspections) (England and Wales) Regulations 2007 or the Home Report if in relation to a residential property in Scotland.
*This is the average speed from the provider with the fastest broadband package available at this postcode. The average speed displayed is based on the download speeds of at least 50% of customers at peak time (8pm to 10pm). Fibre/cable services at the postcode are subject to availability and may differ between properties within a postcode. Speeds can be affected by a range of technical and environmental factors. The speed at the property may be lower than that listed above. You can check the estimated speed and confirm availability to a property prior to purchasing on the broadband provider's website. Providers may increase charges. The information is provided and maintained by Decision Technologies Limited. **This is indicative only and based on a 2-person household with multiple devices and simultaneous usage. Broadband performance is affected by multiple factors including number of occupants and devices, simultaneous usage, router range etc. For more information speak to your broadband provider.
Map data ©OpenStreetMap contributors.




