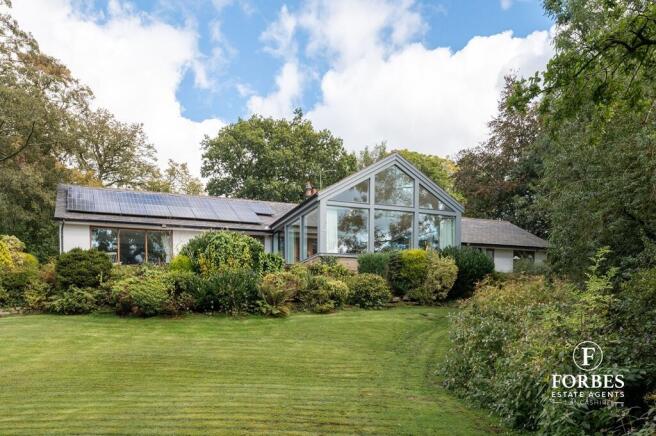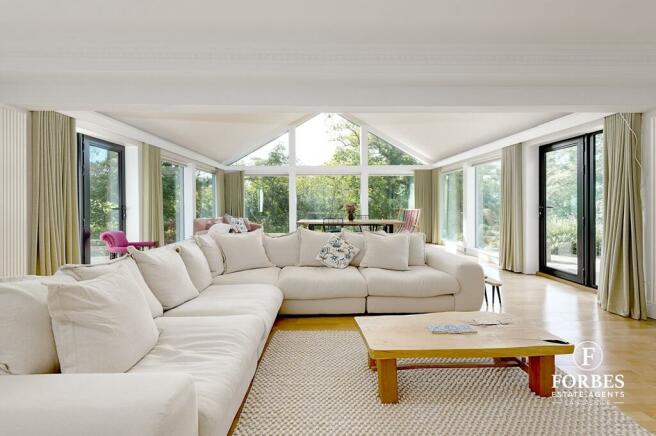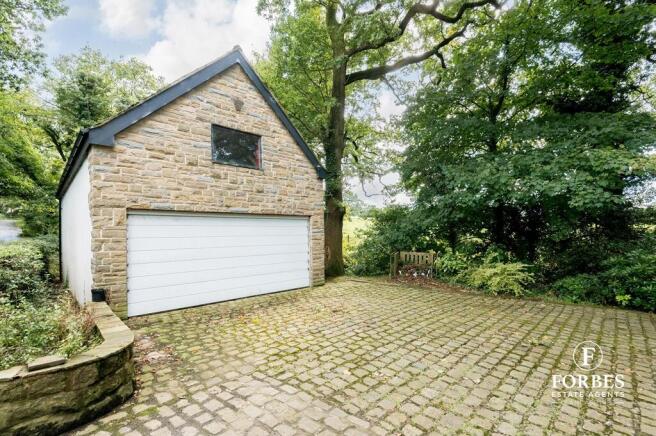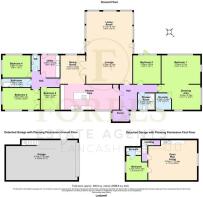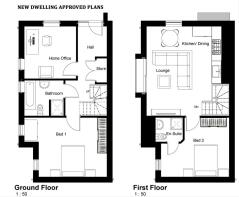Ladywell, Gowans Lane, Brindle, PR6

- PROPERTY TYPE
Detached
- BEDROOMS
5
- BATHROOMS
3
- SIZE
Ask agent
- TENUREDescribes how you own a property. There are different types of tenure - freehold, leasehold, and commonhold.Read more about tenure in our glossary page.
Freehold
Key features
- Impressive detached Freehold property. Approx 3500 sq.ft.
- Experience the good life. Rarely available Brindle location
- Nested on a private and extensive plot approx 1.4 acres
- Five bedrooms, master en-suite and dressing room
- Spacious lounge and living room - Vaulted ceiling & Windows
- Separate dining room and utility room
- Large open plan kitchen with breakfast island
- Three modern bathrooms
- Detached garage with planning permission two bed dwelling
- Benefits from stunning rural views and solar panels
Description
Ladywell is an impressive five bedroom detached residence, nestled on approximately 1.4 acres of stunning countryside in the desirable village of Brindle. Perfect for discerning buyers seeking a peaceful semi-rural lifestyle, this property boasts exceptional space approximately 3500 sq.ft. with privacy, and the added bonus of a large detached two-storey garage, which has planning permission to be converted into a two or three bedroom dwelling.
Approaching the property, you are greeted by a large horseshoe driveway that provides ample parking for several vehicles, along with mature gardens and stone borders that complement the scenic surroundings. The driveway leads to the detached garage, which currently serves as a garage/workshop with a first floor one bedroom annex, offering excellent potential for refurbishment and development.
Main Residence: The entrance to Ladywell opens into a practical porch/boot room, leading through to a spacious and welcoming hall. From here, you are immediately drawn into the heart of the home the impressive open-plan lounge and living room. This area is a showstopper, with a feature gas fireplace and air conditioning unit, also featuring a striking cathedral ceiling and large windows that offer panoramic views of the beautifully landscaped south facing rear gardens. French doors lead onto a stone-flagged patio, ideal for entertaining while enjoying peaceful countryside views. In the right wing of the home, you will find two double bedrooms, including a luxurious master suite with a large dressing room and an en-suite bathroom. This space provides a perfect private retreat. There is also a modern three-piece shower room serving the second bedroom. The central hub of the home is the spacious open-plan kitchen/family room, which boasts quality quartz worktops, a handy breakfast island, and a plentiful supply of wall and base units. This inviting space opens up into a separate dining room, perfect for both casual meals and formal entertaining. Left Wing: The left wing of the residence features an additional inner hallway that leads to a utility room with further storage cupboards and a rear access door. There are three additional good-sized bedrooms, one of which is currently used as a home office. This wing also includes an additional bathroom and a separate W.C., making it an ideal layout for family living.
Detached Garage & Annex: One of the unique features of Ladywell is the large detached two-storey garage. Currently, it serves as a garage/workshop on the ground floor with a one bedroom annex on the first floor which is in need of refurbishment. With planning permission already secured, this building offers fantastic potential to be converted into a two or three bedroom dwelling perfect for additional living space or a rental opportunity. Full details of the planning permission can be found on the South Ribble Planning Portal under application ref: 20/01339/FUL. Externally: Ladywells outdoor space is truly remarkable. The private south-facing gardens are a highlight, offering mature foliage, walkways, a pond, and a variety of shrubbery, providing a sense of seclusion and tranquility. Stone-flagged patio areas create perfect spots for alfresco dining and outdoor entertaining, all while taking in the beautiful countryside views. The property also benefits from solar panels with a battery pack, ensuring efficient and discounted electricity usage.
Further information - A new 9 Person Treatment Plant has been installed - see descriptions below:
1 x CLF1A-9PE Gravity Fed Package Sewage Treatment Plant - Fully tested and CE certified to BSEN12566-3 - Supplied with power failure alarm - Strengthened Galvanised Lid - Standard inlet 550mm - Kiosk and compressor.
Viewing is essential to truly appreciate the size, quality, and lifestyle on offer at Ladywella rare find in the heart of rural Lancashire.
Room sizes can be found on the floor plan, schedule a viewing today.
We understand that the council tax band for this property is band G.
Tenure - Freehold
For further information or to arrange a private viewing please call Forbes Estates.
Disclaimer, further room dimensions can be found on our floor plan. These particulars, whilst we believe to be accurate are set as a general outline only for guidance and do not constitute any part of an offer or contract, all appliances, drains, plumbing and heating have not been tested. All measurements quoted are approximate. Property to sell? If you are thinking of selling your home Forbes offer a free no obligation appraisal with local experienced sales advice.
- COUNCIL TAXA payment made to your local authority in order to pay for local services like schools, libraries, and refuse collection. The amount you pay depends on the value of the property.Read more about council Tax in our glossary page.
- Ask agent
- PARKINGDetails of how and where vehicles can be parked, and any associated costs.Read more about parking in our glossary page.
- Yes
- GARDENA property has access to an outdoor space, which could be private or shared.
- Yes
- ACCESSIBILITYHow a property has been adapted to meet the needs of vulnerable or disabled individuals.Read more about accessibility in our glossary page.
- Ask agent
Ladywell, Gowans Lane, Brindle, PR6
Add an important place to see how long it'd take to get there from our property listings.
__mins driving to your place
Get an instant, personalised result:
- Show sellers you’re serious
- Secure viewings faster with agents
- No impact on your credit score


Your mortgage
Notes
Staying secure when looking for property
Ensure you're up to date with our latest advice on how to avoid fraud or scams when looking for property online.
Visit our security centre to find out moreDisclaimer - Property reference 181833. The information displayed about this property comprises a property advertisement. Rightmove.co.uk makes no warranty as to the accuracy or completeness of the advertisement or any linked or associated information, and Rightmove has no control over the content. This property advertisement does not constitute property particulars. The information is provided and maintained by Forbes Estates, Clayton-le-Woods. Please contact the selling agent or developer directly to obtain any information which may be available under the terms of The Energy Performance of Buildings (Certificates and Inspections) (England and Wales) Regulations 2007 or the Home Report if in relation to a residential property in Scotland.
*This is the average speed from the provider with the fastest broadband package available at this postcode. The average speed displayed is based on the download speeds of at least 50% of customers at peak time (8pm to 10pm). Fibre/cable services at the postcode are subject to availability and may differ between properties within a postcode. Speeds can be affected by a range of technical and environmental factors. The speed at the property may be lower than that listed above. You can check the estimated speed and confirm availability to a property prior to purchasing on the broadband provider's website. Providers may increase charges. The information is provided and maintained by Decision Technologies Limited. **This is indicative only and based on a 2-person household with multiple devices and simultaneous usage. Broadband performance is affected by multiple factors including number of occupants and devices, simultaneous usage, router range etc. For more information speak to your broadband provider.
Map data ©OpenStreetMap contributors.
