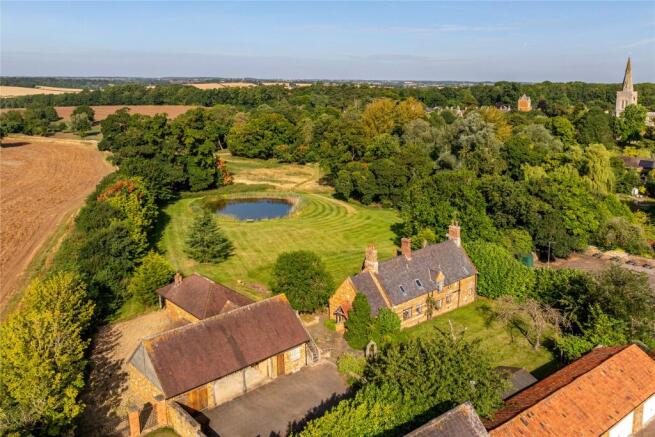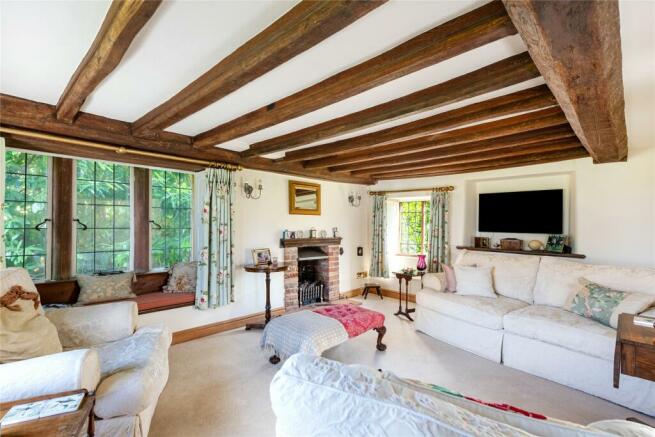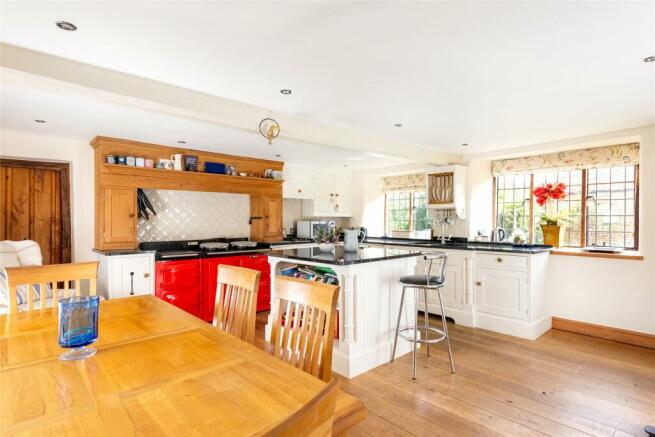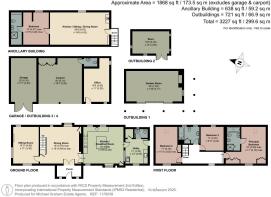
Bell Hill, Finedon, Wellingborough, Northamptonshire, NN9

- PROPERTY TYPE
Detached
- BEDROOMS
3
- BATHROOMS
2
- SIZE
1,868-3,227 sq ft
174-300 sq m
- TENUREDescribes how you own a property. There are different types of tenure - freehold, leasehold, and commonhold.Read more about tenure in our glossary page.
Freehold
Key features
- Grade II listed 18th century detached house
- Three bedrooms, en suite and family bathrooms
- Two reception rooms and a kitchen/breakfast room
- Utility/boot room and cloakroom
- Detached garden room, home office
- Ancillary accommodation
- Garage, double carport and gated driveway parking
- Approximately 2.27 acres of gardens with views of village church
Description
The vendors have lived in the property for over 20 years and have undertaken a comprehensive renovation and extension programme which included new rafters and roof, rewiring and replumbing, and replacing the previous lean-to utility room with the current ironstone building. Period features were retained throughout and local craftsmen were employed to renovate the leaded windows, and create the handmade oak internal doors.
About the House cont'd
The vendors also added the garden room, and an Ironstone barn which comprises a garage, double carport with cloakroom, and a home office on the ground floor with external stairs to the ancillary accommodation on the first floor. The vendors also had plans drawn up and obtained planning permission to add a hall, cloakroom and drawing room at the rear, accessed via the dining room, with an additional first floor bedroom with an en suite. The planning permission has since lapsed but could be reapplied for.
Ground Floor
A small porch shelters a door to the utility/boot room which is used for day to day access to the property. The more formal porch at the front has an arched glazed door, arched windows, and a skylight, and has space for a study area.
Reception Rooms
The sitting room has triple aspect windows, one with shutters and a window seat. There are exposed ceiling beams and a brick fireplace with a timber bressummer, a tiled hearth and a log effect gas fire. Steps down lead to the dining room which has double doors to the porch, windows overlooking the rear garden, and an open fireplace with a built-in cupboard in the chimney recess on one side. There are stairs to the first floor with an understairs storage cupboard.
Kitchen/Breakfast Room
The kitchen is fitted in a range of bespoke handmade Shaker style cabinets including a dresser unit, a magic corner cupboard, pull out drawers, a plate rack, and a central island. The granite work surfaces incorporate an inset sink. An electric Aga is set into a tiled recess with a timber overmantel and has three ovens, a warming oven, two hot plates and a warming plate. There is an integrated two drawer Fisher and Paykel dishwasher which needs repair.
Utility/Boot Room
The utility/boot room has access to a walk-in store room which houses the boiler, and a two piece cloakroom. There is space for coats and shoes, storage units, an Armitage Shanks Belfast sink, and an electric oven for the summer months when it is too hot to have the Aga on.
First Floor
The stairs from the dining room lead to a first floor landing which has exposed beams, a window to the front, and access to the three double bedrooms and the family bathroom which has a bath with a shower over, a WC and a heritage wash basin.
Principal Bedroom Suite
The dual aspect principal bedroom has a range of built-in wardrobes, a window to the front with views over the garden, and a Velux skylight. The fully tiled en suite has a bath and separate shower cubicle, a bidet, a WC, and a washbasin.
Other Bedrooms
The guest bedroom is also dual aspect with a window to the front and a Velux skylight to the rear. It has a full height built-in double wardrobe with a storage cupboard over. The third bedroom overlooks the rear garden.
Garden Room
The detached dual aspect garden room is of ironstone construction with a tiled roof which extends beyond the room to shelter a block paved seating area which wraps around two sides of the building and provides ample space for al fresco dining and entertaining with views over the garden towards the church. Glazed sliding doors open to the 25 ft. by over 13 ft room which has a wooden floor and timber ceiling, and a working open fireplace. It is currently used as a sitting room but could alternatively be used as a games room or gym if desired.
Garage, Carport and Home Office
The drive leads down to a detached ironstone barn style building added by the vendors, which has a garage, and a double carport with built-in storage and access to a two piece cloakroom. On the other side of the carport there is a home office which has dual aspect windows.
Ancillary Accommodation
Wooden external steps lead up to the ancillary accommodation, over the office and garaging. It has not been used for some years so will require some refurbishment but it provides 638 sq. ft. of accommodation with an over 26 ft. main room with a kitchenette with a sink, and space for seating and a dining table, and a double bedroom with an en suite shower room. The accommodation has electric night storage heating. It would work well as accommodation for extended family, guests or staff, or could be rented out to generate an income. Subject to obtaining the necessary planning and listed building permissions there is scope to convert the whole of the barn building into a separate dwelling if desired.
Outside
The property is set well back from the road and is accessed via a tarmac drive which divides as it reaches the house with one branch leading to a parking area behind the garaging, and the other branch leading to further parking in front of the garage and double carport. The rear garden is enclosed by stone walling with mature laurel hedges providing screening, and established plants including a vine, an evergreen magnolia, a cherry tree and roses. It is laid to lawn with mature fruit trees interspersed. A wooden pergola shades a seating area and there is an outbuilding which is currently used for garden storage but which could be used as a summerhouse if desired. The main garden has paved seating areas with steps up to the garden room. There are rolling lawns leading towards a pond added by the vendors. It has fish in and is a magnet for wildlife including herons and kingfishers. Beyond the pond there is a further area which could be fenced and used as paddock land if required.
Sitution and Schooling
Finedon is a town in north east Northamptonshire which dates back to the Domesday Book and has facilities including a library, a medical centre, a small country park, a public house, and a range of shops, restaurants and cafes. The Norman church, which is visible from Grove Cottage, is featured in Simon Jenkin’s book England’s Thousand Best Churches. The town has an infant school and a junior school both of which are rated good by Ofsted. Wellingborough, about 4 miles away, has secondary schooling and a railway station with services to London St Pancras in approximately 56 minutes. There is public schooling in Wellingborough, Oundle, Uppingham, Rugby and Oakham, or private schooling in Spratton, Maidwell and Quinton.
Brochures
Web DetailsParticulars- COUNCIL TAXA payment made to your local authority in order to pay for local services like schools, libraries, and refuse collection. The amount you pay depends on the value of the property.Read more about council Tax in our glossary page.
- Band: F
- LISTED PROPERTYA property designated as being of architectural or historical interest, with additional obligations imposed upon the owner.Read more about listed properties in our glossary page.
- Listed
- PARKINGDetails of how and where vehicles can be parked, and any associated costs.Read more about parking in our glossary page.
- Yes
- GARDENA property has access to an outdoor space, which could be private or shared.
- Yes
- ACCESSIBILITYHow a property has been adapted to meet the needs of vulnerable or disabled individuals.Read more about accessibility in our glossary page.
- No wheelchair access
Energy performance certificate - ask agent
Bell Hill, Finedon, Wellingborough, Northamptonshire, NN9
Add an important place to see how long it'd take to get there from our property listings.
__mins driving to your place
Get an instant, personalised result:
- Show sellers you’re serious
- Secure viewings faster with agents
- No impact on your credit score
Your mortgage
Notes
Staying secure when looking for property
Ensure you're up to date with our latest advice on how to avoid fraud or scams when looking for property online.
Visit our security centre to find out moreDisclaimer - Property reference NOR240259. The information displayed about this property comprises a property advertisement. Rightmove.co.uk makes no warranty as to the accuracy or completeness of the advertisement or any linked or associated information, and Rightmove has no control over the content. This property advertisement does not constitute property particulars. The information is provided and maintained by Michael Graham, Northampton. Please contact the selling agent or developer directly to obtain any information which may be available under the terms of The Energy Performance of Buildings (Certificates and Inspections) (England and Wales) Regulations 2007 or the Home Report if in relation to a residential property in Scotland.
*This is the average speed from the provider with the fastest broadband package available at this postcode. The average speed displayed is based on the download speeds of at least 50% of customers at peak time (8pm to 10pm). Fibre/cable services at the postcode are subject to availability and may differ between properties within a postcode. Speeds can be affected by a range of technical and environmental factors. The speed at the property may be lower than that listed above. You can check the estimated speed and confirm availability to a property prior to purchasing on the broadband provider's website. Providers may increase charges. The information is provided and maintained by Decision Technologies Limited. **This is indicative only and based on a 2-person household with multiple devices and simultaneous usage. Broadband performance is affected by multiple factors including number of occupants and devices, simultaneous usage, router range etc. For more information speak to your broadband provider.
Map data ©OpenStreetMap contributors.








