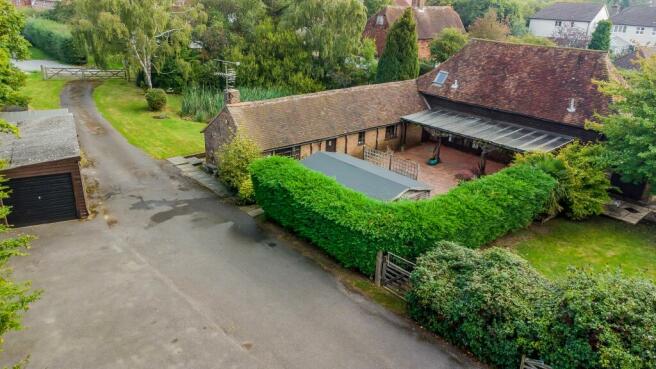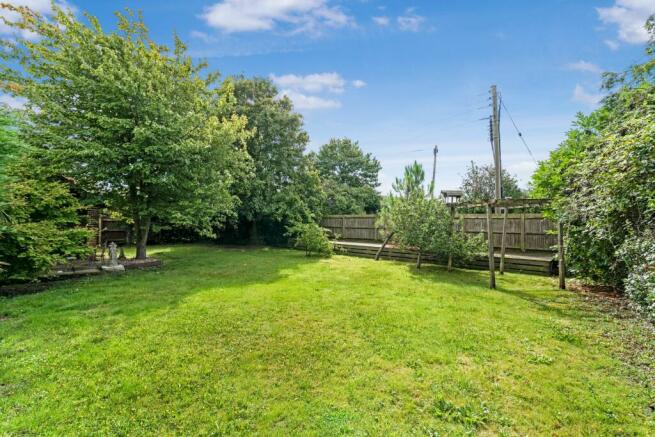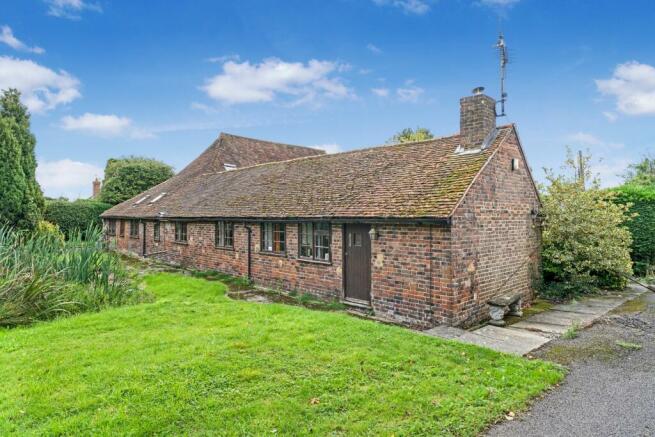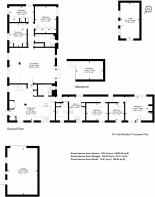The Barn, Marden Road, Staplehurst, Kent, TN12 0PD

- PROPERTY TYPE
Detached
- BEDROOMS
5
- BATHROOMS
3
- SIZE
Ask agent
- TENUREDescribes how you own a property. There are different types of tenure - freehold, leasehold, and commonhold.Read more about tenure in our glossary page.
Freehold
Key features
- 5 Bedrooms
- Detached Garage / Workshop
- Fabulous Plot
- Walking distance to Local Amenities and Facilities
- Attached 2 bed Annexe
Description
This property offers a superb 'package', currently offering a 3 bedroom family home and an attached 2 bedroom annexe, accessed via separate entrances. The main part offers a double aspect partly vaulted kitchen/dining room with exposed beams and a mezzanine floor which could be a study or snug area, a large sitting room, 3 bedrooms and 2 bathrooms, and the annexe part has a galley kitchen, a bathroom, 2 bedrooms and a separate family room with a fire place. The 'L shape' encompasses a pretty courtyard garden with a large shed, partly covered with a Grapevine covered pergola, ideal for outside dining/entertaining. There is a large garden area that wraps around 3 sides of the barn, and to the rear is a lovely pond. There is a long driveway offering parking for several cars, a further area of grass and a large garage/workshop with power and light and some smaller storage sheds.
This property offers scope for an additional income, and flexibility. Internal viewing is essential in order to appreciate exactly what this property has to offer...
Situation
Conveniently located on Marden Road a short walk from the village centre which offers local facilities including a primary school, nurseries, doctors' surgery, chemist, local shops, restaurants and a pub. Whilst in the other direction the property is less than a 5 minute walk from a large Sainsbury's supermarket and Staplehurst mainline railway station which offers frequent direct services to London (the journey taking just under an hour), and Ashford International. About 5 miles from Cranbrook Town centre, and less than a 20-minute drive of Maidstone, the county Town of Kent. Therefore, there is plenty of choice for excellent schooling, bus services, shopping, access to major road networks, and to many local attractions including several vineyards, castles and historic woodland walks. Situated within the favoured Cranbrook School Catchment Area.
Directions
From the centre of Cranbrook High Street continue down into Stone Street, bearing left out of the Town on Waterloo Road until you reach the Wilsley Pound Roundabout. Head on the A229 for about 4.5 miles, continuing into Staplehurst, passing the church on the right, the parade of shops on your left, and turning left at the crossroads onto Marden Road. The property will be located after a short distance on the right-hand side.
Main Barn Accommodation
Entrance hall to main house, there is a lockable door to the annexe and doors opening to the:
Bathroom: low level WC, pedestal wash hand basin, bath with shower attachment, part tiled walls and single glazed frosted window to the side.
Kitchen/Dining: an extremely light space with windows to the rear and side, 2 Velux windows in the part vaulted ceiling with exposed beams and timbers throughout, and a door to the side. The kitchen comprises of a range of white wall, base and drawer units, 1.5 bowl sink, plumbing and space for washing machine and dish washer, electric oven with gas hob above and extractor fan.
There are several storage cupboards in the kitchen/dining area, one of which houses the gas boiler and fuse box. There are stairs up to the mezzanine floor which is an ideal study or snug area, and further access to the large full height loft space across the sitting room. Door to the:
Sitting Room: double aspect room with vaulted exposed beams and timbers, glass doors open to the pretty courtyard garden. The inner hall of the sitting room leads to:
Shower Room: Window to side, low level WC and wash basin and walk in shower. Tiled floor and walls.
Bedroom: Double room with window to side, and built in wardrobes.
Bedroom: Double room with window to the side, and built in wardrobes.
Bedroom: Double room with windows to both the rear and side and fitted furniture/storage.
Annexe Accommodation
Entrance Hall, vinyl flooring and doors to:
Sitting Room: windows to the front and rear and a backdoor to the pond area. Fireplace with wood burner, vaulted ceiling and vinyl flooring.
Bedroom: Single, window to the rear and exposed beams.
Bedroom: Double room with a part vaulted beamed ceiling and built in wardrobes.
Kitchen: windows to the front and back, comprising of a range of crème wall, base and drawer units, electric oven, gas hob with extractor above, plumbing and space for washing machine and space for fridge/freezer. The gas boiler is also located in the kitchen.
Bathroom: White bath with a shower above, wash hand basin and low level WC and storage.
Outside
The property is set on a generous plot with driveway and lawn on three sides. As you enter the property, to your right is a large area laid to lawn with a raised decking area, this leads to the private courtyard nestled against the barn that is partly covered by a wooden pergola and enclosed by hedging, there is also a shed/storage space. To your left is a further area laid to lawn and then parking for several cars and the large timber garage/workshop fitted with power and light, attached to the rear are a couple of smaller sheds. To the rear of the barn there is a large pond with the surrounding area laid to lawn.
Agents Note: Tunbridge Wells Borough. The Council tax band for the main barn is F, and the tax band for the annexe is A. The annexe has a separate gas supply but they have a joint water and electricity supplies. There is also a right of way over the driveway to allow the Electricity Board access to the electricity substation located by a neighbouring property. Please enquire for further information and clarity on this. In line with money laundering regulations (5th directive) all purchasers will be required to allow us to verify their identity and their financial situation in order to proceed.
Tenure: Freehold
Brochures
Brochure- COUNCIL TAXA payment made to your local authority in order to pay for local services like schools, libraries, and refuse collection. The amount you pay depends on the value of the property.Read more about council Tax in our glossary page.
- Ask agent
- PARKINGDetails of how and where vehicles can be parked, and any associated costs.Read more about parking in our glossary page.
- Yes
- GARDENA property has access to an outdoor space, which could be private or shared.
- Yes
- ACCESSIBILITYHow a property has been adapted to meet the needs of vulnerable or disabled individuals.Read more about accessibility in our glossary page.
- Ask agent
The Barn, Marden Road, Staplehurst, Kent, TN12 0PD
Add an important place to see how long it'd take to get there from our property listings.
__mins driving to your place
Get an instant, personalised result:
- Show sellers you’re serious
- Secure viewings faster with agents
- No impact on your credit score
Your mortgage
Notes
Staying secure when looking for property
Ensure you're up to date with our latest advice on how to avoid fraud or scams when looking for property online.
Visit our security centre to find out moreDisclaimer - Property reference RS2344. The information displayed about this property comprises a property advertisement. Rightmove.co.uk makes no warranty as to the accuracy or completeness of the advertisement or any linked or associated information, and Rightmove has no control over the content. This property advertisement does not constitute property particulars. The information is provided and maintained by LeGrys Independent Estate Agents, Cranbrook. Please contact the selling agent or developer directly to obtain any information which may be available under the terms of The Energy Performance of Buildings (Certificates and Inspections) (England and Wales) Regulations 2007 or the Home Report if in relation to a residential property in Scotland.
*This is the average speed from the provider with the fastest broadband package available at this postcode. The average speed displayed is based on the download speeds of at least 50% of customers at peak time (8pm to 10pm). Fibre/cable services at the postcode are subject to availability and may differ between properties within a postcode. Speeds can be affected by a range of technical and environmental factors. The speed at the property may be lower than that listed above. You can check the estimated speed and confirm availability to a property prior to purchasing on the broadband provider's website. Providers may increase charges. The information is provided and maintained by Decision Technologies Limited. **This is indicative only and based on a 2-person household with multiple devices and simultaneous usage. Broadband performance is affected by multiple factors including number of occupants and devices, simultaneous usage, router range etc. For more information speak to your broadband provider.
Map data ©OpenStreetMap contributors.




