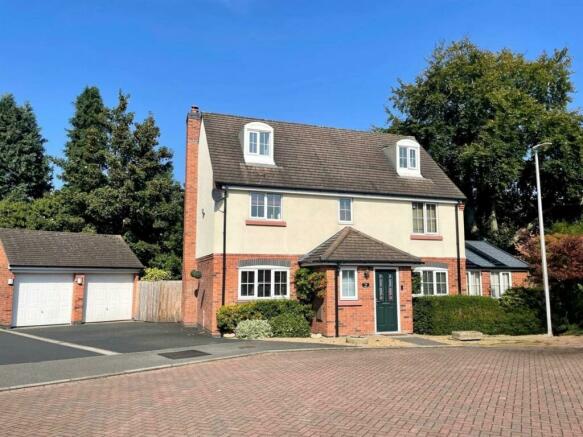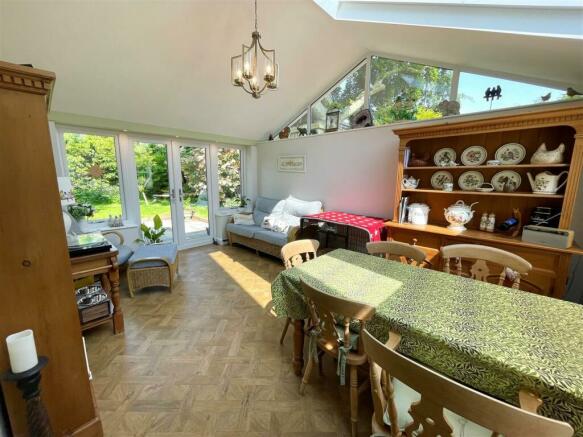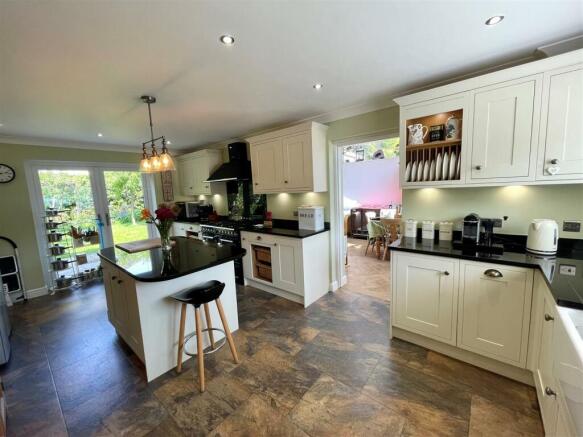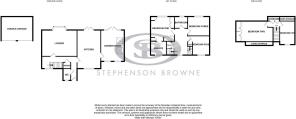
Sunnymill Drive, Sandbach

- PROPERTY TYPE
Detached
- BEDROOMS
5
- BATHROOMS
2
- SIZE
Ask agent
- TENUREDescribes how you own a property. There are different types of tenure - freehold, leasehold, and commonhold.Read more about tenure in our glossary page.
Freehold
Key features
- DETACHED DOUBLE GARAGE
- FITTED WARDROBES
- STUNNING KITCHEN
- MODERN DECOR
- WALKING DISTANCE TO SANDBACH TOWN CENTRE
- FIVE BEDROOMS
- LARGE DRIVEWAY & GARDEN
- GARDEN ROOM
- NO ONWARD CHAIN
- CALL NOW TO ARRANGE A VIEWING
Description
The property features two bathrooms, ensuring that the morning rush is a thing of the past. The separate dining room and lounge provide versatile spaces for both formal dinners and cosy nights in.
Situated in a fantastic location close to town, you'll have easy access to all the amenities you could need, from shops to restaurants. The great size garden is perfect for enjoying the outdoors, whether it's for gardening, hosting summer barbecues, or simply soaking up the sun.
To top it all off, this property comes with a detached double garage, providing secure parking for your vehicles and additional storage space. Don't miss out on the opportunity to make this house your home - book a viewing today and start envisioning the endless possibilities that this property has to offer.
Accommodation -
Entrance Hallway - UPVC double glazed door with frosted insert, UVPC double glazed windows to side elevation, laminate wood effect flooring, two ceiling light points, smoke alarm, under stairs storage cupboard, radiator, stairs to the first floor.
Cloakroom - 1.246 x 1.478 (4'1" x 4'10") - Low level WC, wall hung corner wash basin, white ladder style radiator, vinyl flooring, ceiling light point, UPVC double glazed frosted window to front elevation.
Kitchen - 6.148 x 3.319 (20'2" x 10'10") - Good range of cream shaker wall and base units (solid wood in-frame units) with granite work surface over, inset Belfast sink with mixer tap over, integrated dishwasher, space and plumbing for washing machine and tumble dryer, kitchen island with breakfast bar, seven ring Smeg range cooker with Smeg extractor fan over, fridge and separate freezer, tiled flooring, spotlighting, ceiling light point, UPVC double glazed window to the front elevation and doors to rear elevation.
Garden Room - 3.620 x 5.102 (11'10" x 16'8") - Amtico flooring, two UPVC double glazed windows to the front elevation, UPVC double glazed doors and windows to side elevation two large skylights, ceiling light points.
Lounge - 5.376 x 4.070 (17'7" x 13'4") - Ceiling light point, UPVC double glazed box bay window to rear elevation, wood effect laminate flooring continued, tv point, gas stove capable of conversion to burn solid fuel, with class one flue. Fire with marble hearth and marble surround, two radiators.
First Floor -
Landing - Ceiling light point, smoke alarm, doors to all rooms, UPVC double glazed window to front elevation, stairs to first floor, storage cupboard with hanging space,
Bedroom One - 3.800 x 3.834 (12'5" x 12'6") - Wood effect laminate flooring, good range of fitted wardrobes, ceiling light point, radiator, UPVC double glazed windows to the rear elevation.
En Suite - 2.410 x 2.309 (7'10" x 7'6") - Low level WC inset into vanity storage, wash hand basin inset into vanity storage below, double walk in shower enclosure with mixer shower over, spotlighting, ceiling light point, extractor fan, UVPC double glazed frosted window to front elevation, partly tiled walls, chrome ladder style radiator, tile effect vinyl flooring.
Bedroom Three - 2.768 x 3.185 (9'0" x 10'5") - UPVC double glazed window to the rear elevation, radiator, ceiling light point, wood effect laminate flooring.
Bedroom Four - 3.294 x 2.608 (10'9" x 8'6") - UPVC double glazed window to front elevation, radiator, ceiling light point, storage cupboard.
Bathroom - Vinyl flooring, UPVC double glazed frosted window to rear elevation, ceiling light point, low level WC, pedestal wash hand basin, walk in shower.
Second Floor -
Landing - Ceiling light point, smoke alarm, airing cupboard with hot water tank, storage cupboard.
Bedroom Two - 4.853 x 3.159 to the maximum (15'11" x 10'4" to th - Ceiling light point, UPVC double glazed window to the front elevation ,fitted wardrobes, eaves storage, radiator, wood effect laminate flooring.
Bedroom Five - 2.602 x 3.674 (8'6" x 12'0") - UPVC double glazed window to front elevation, ceiling light point, radiator, eaves storage, wood effect laminate flooring.
Aml Disclosure - Agents are required by law to conduct Anti-Money Laundering checks on all those buying a property. Stephenson Browne charge £49.99 plus VAT for an AML check per purchase transaction. This is a non-refundable fee. The charges cover the cost of obtaining relevant data, any manual checks that are required, and ongoing monitoring. This fee is payable in advance prior to the issuing of a memorandum of sale on the property you are seeking to buy.
Brochures
Sunnymill Drive, SandbachBrochure- COUNCIL TAXA payment made to your local authority in order to pay for local services like schools, libraries, and refuse collection. The amount you pay depends on the value of the property.Read more about council Tax in our glossary page.
- Band: E
- PARKINGDetails of how and where vehicles can be parked, and any associated costs.Read more about parking in our glossary page.
- Yes
- GARDENA property has access to an outdoor space, which could be private or shared.
- Yes
- ACCESSIBILITYHow a property has been adapted to meet the needs of vulnerable or disabled individuals.Read more about accessibility in our glossary page.
- Ask agent
Sunnymill Drive, Sandbach
Add an important place to see how long it'd take to get there from our property listings.
__mins driving to your place
Get an instant, personalised result:
- Show sellers you’re serious
- Secure viewings faster with agents
- No impact on your credit score


Your mortgage
Notes
Staying secure when looking for property
Ensure you're up to date with our latest advice on how to avoid fraud or scams when looking for property online.
Visit our security centre to find out moreDisclaimer - Property reference 33404926. The information displayed about this property comprises a property advertisement. Rightmove.co.uk makes no warranty as to the accuracy or completeness of the advertisement or any linked or associated information, and Rightmove has no control over the content. This property advertisement does not constitute property particulars. The information is provided and maintained by Stephenson Browne, Sandbach. Please contact the selling agent or developer directly to obtain any information which may be available under the terms of The Energy Performance of Buildings (Certificates and Inspections) (England and Wales) Regulations 2007 or the Home Report if in relation to a residential property in Scotland.
*This is the average speed from the provider with the fastest broadband package available at this postcode. The average speed displayed is based on the download speeds of at least 50% of customers at peak time (8pm to 10pm). Fibre/cable services at the postcode are subject to availability and may differ between properties within a postcode. Speeds can be affected by a range of technical and environmental factors. The speed at the property may be lower than that listed above. You can check the estimated speed and confirm availability to a property prior to purchasing on the broadband provider's website. Providers may increase charges. The information is provided and maintained by Decision Technologies Limited. **This is indicative only and based on a 2-person household with multiple devices and simultaneous usage. Broadband performance is affected by multiple factors including number of occupants and devices, simultaneous usage, router range etc. For more information speak to your broadband provider.
Map data ©OpenStreetMap contributors.





