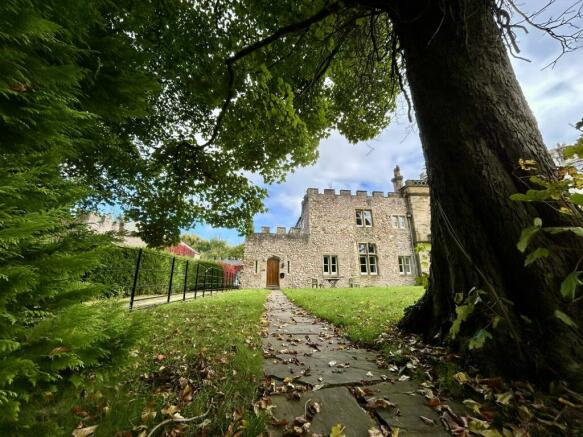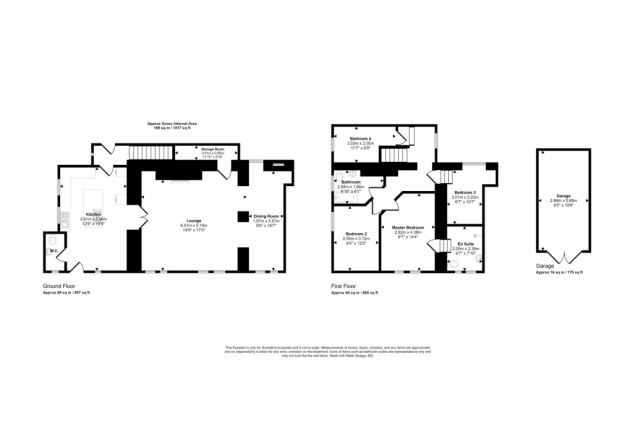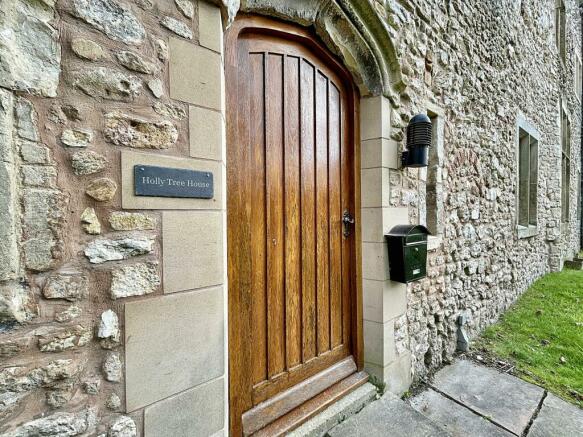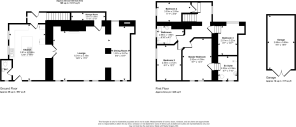Holly Tree House, The Village, Castle Eden, Durham, TS27 4SL

- PROPERTY TYPE
Character Property
- BEDROOMS
4
- BATHROOMS
2
- SIZE
Ask agent
- TENUREDescribes how you own a property. There are different types of tenure - freehold, leasehold, and commonhold.Read more about tenure in our glossary page.
Freehold
Key features
- Period Country Home
- Four Well Sized Bedrooms
- Within The Castle Grounds
- Sympathetically Renovated
- Garage & Parking
- Refitted Master En-Suite
- NO UPPER CHAIN
Description
*PLEASE SEE PROPERTY TOURS*
Situated adjacent to the historic Castle Eden manor house, Views of picturesque woodland, now classified as a nature reserve, which meanders from the Castle Eden Golf Course, past the grounds of the castle and the charming Church of St James is situated at the private entrance to the grounds of the castle.
The house; having a opulent stone exterior with an enchanting battlement façade of Holly Tree House encapsulates an inspiring interior, featuring an abundance of character including a wood burning stove situated in the grand principle reception room complimented with sash windows and arched recesses leading to the appealing dining area. The sizeable breakfasting kitchen offers a more modern twist with granite work surfaces and a central preparation island, accessibility into the ground floor W/c and an exterior door which opens into the predominantly South Westerly facing gardens culminating at the garage. To the first floor there are four updated and well sized bedrooms with a refitted en-suite to master bedroom and a family bathroom.
Accessed via a private drive, next to St James Church, which leads to The Castle and several other converted buildings that now form a small group of residential abodes.
To get to the property turn off the B1281 onto The Village, drive past the house and when you reach the Church there is a fenced driveway with large speed bump, carry on through that and there then is a sign for Holy Tree House.
The tranquil village of Castle Eden is suitably located within accessible reach of the historic yet vibrant City of Durham and the A19 which interlinks with all of the regions major conurbations.
To book your private property viewing please call the local office on .
*Please note, property is Grade 2 star*
Council Tax Band: G
Tenure: Freehold
GROUND FLOOR:
Hallway
Providing access from the rear of the residence, the entrance hallway includes a sash window overlooking the central courtyard complimented with an arched accessible stairwell to the first floor, a radiator and laminate flooring which flows into the breakfasting kitchen.
Breakfasting Kitchen
5.92m x 3.45m
Providing an abundance of wall and floor cabinets finished in an oak colour with contrasting granite work surfaces integrating a stainless steel one and a half bowl sink complete with mixer tap fitments set under a pair of sash windows and a central preparation matching island with integral gas hob and hood extractor above. in additional interpreted mid level oven and microwave. Having laminate flooring, coved ceiling, radiator and spot lighting.
Living Area
5.22m x 5.46m
The principle reception with tall ceilings and oak floors leading through the arched openings into the dining area culminating at a central fireplace inset with a log burning stove and an arched French glazed doorway to the breakfasting kitchen. Additional accompaniments include a selection of traditional sash windows which offer unrestricted views of the front aspect, coved ceiling and two radiators.
Dining Area
5.23m x 2.54m
The dining area accommodating two arched openings leading into the principle reception room and a continuation of the oak flooring. Further attributes include a range of sash windows to both the front and rear elevations and two radiators.
Cloakroom W/c
Adjoining the breakfasting kitchen this useful facility features a window, a low level W/c, a hand basin, radiator, tiled and laminate flooring.
FIRST FLOOR:
Landing
The charming landing includes a newel posted spindle balustrade accompanied with a feature sash window, two radiators, convenient loft access and numerous quirky attributes.
Master Bedroom
4.56m x 2.95m
Nestled at the front of the residence the master bedroom offers beautiful elevated views through sash windows across the private west facing gardens towards the garage, a radiator and a further door which opens into the en-suite facility.
Master En-Suite
2.01m x 2.36m
The en-suite facility comprises of a glazed open shower, a low level W/c, pedestal hand wash basin, an elevated ladder style chrome finished towel radiator and a sash window.
Bedroom Two
3.71m x 2.57m
The lovely second double bedroom incorporates a sash window to the side aspect, carpeted flooring and a radiator.
Bedroom Three
3.24m x 2.06m
Situated at the rear of the home the third quirky bedroom offers a radiator, carpeted flooring and a sash window overlooking the central courtyard.
Bedroom Four
3.48m x 2.06m
A delightful bedroom which includes a radiator, carpeted flooring and a sash window offering pleasant elevated views to the side of the residence.
Family Bathroom
2.7m x 1.91m
Positioned between the second and fourth bedrooms, the family bathroom provides a panel bath complete with shower mixer tap fitments, a low level W/c and a pedestal hand wash basin. Additional features include a ladder style chrome finished towel radiator and a sash window set to the side of the home.
External
The impressively proportioned predominantly South Westerly facing gardens are an ideal accompaniment to this niche residence, ideal for families, with the majority of the grounds featuring lawns and mature trees culminating at a backdrop of the scenic countryside and quaint stone garages.
Garage
5.72m x 2.79m
Situated at the entrance to the castle grounds at the top of the property's gardens, the attractive stone finished garages are aesthetically in keeping with the historic nature of the area and feature four garages and an enclosed storage area containing the oil tanks which facilitate the heating of the individual residences, one of each belongs to Holly Tree House.
Auctioneers Additional Comments
Pattinson Auction are referred to below as The Auctioneer. This auction lot is being sold under either conditional (Modern) or unconditional (Traditional) auction terms and overseen by the auctioneer. The property is available to view strictly by appointment only via any Marketing Agent or The Auctioneer. Please be aware that any enquiry, bid or viewing of the subject property will require your details being shared between any marketing agent and The Auctioneer so that all matters can be dealt with effectively. The property is being sold via a transparent online auction. To submit a bid on any property marketed by The Auctioneer, all bidders buyers must adhere to a verification of identity process in line with Anti Money Laundering procedures. Bids can be submitted at any time and from anywhere. Our verification process is in place to ensure AML procedures are carried out in accordance with the law
Auctioneers Additional Comments
The advertised price is commonly referred to as a Starting Bid or Guide Price and is accompanied by a Reserve Price. The Reserve Price is confidential to the seller and the auctioneer and will typically be within a range above or below 10% of the Guide Price , Starting Bid. These prices are subject to change. An auction can be closed at any time with the auctioneer permitting for the property (the lot) to be sold prior to the end of the auction. A Legal Pack associated with this particular property is available to view upon request and contains details relevant to the legal documentation enabling all interested parties to make an informed decision prior to bidding. The Legal Pack will also outline the buyers obligations and sellers commitments. It is strongly advised that you seek the counsel of a solicitor prior to proceeding with any property and/or Land Title purchase.
Auctioneers Additional Comments
In order to secure the property and ensure commitment from the seller, upon exchange of contracts the successful bidder will be expected to pay a non-refundable deposit equivalent to 5% of the purchase price. The deposit will form part of the purchase price. A non-refundable reservation fee of up to 6% inc VAT (subject to a minimum of 7,200 inc VAT) is also payable upon agreement of sale. The Reservation Fee is in addition to the agreed purchase price, and consideration should be given by the purchaser to any Stamp Duty Land Tax liability associated with the overall purchase costs. Both the Marketing Agent and the Auctioneer may consider it necessary or beneficial to pass customer details to third-party service suppliers, from whom a referral fee may be received. There is no requirement or obligation to use any recommended suppliers or services.
Brochures
Brochure- COUNCIL TAXA payment made to your local authority in order to pay for local services like schools, libraries, and refuse collection. The amount you pay depends on the value of the property.Read more about council Tax in our glossary page.
- Band: G
- PARKINGDetails of how and where vehicles can be parked, and any associated costs.Read more about parking in our glossary page.
- Yes
- GARDENA property has access to an outdoor space, which could be private or shared.
- Yes
- ACCESSIBILITYHow a property has been adapted to meet the needs of vulnerable or disabled individuals.Read more about accessibility in our glossary page.
- Ask agent
Holly Tree House, The Village, Castle Eden, Durham, TS27 4SL
Add an important place to see how long it'd take to get there from our property listings.
__mins driving to your place
Get an instant, personalised result:
- Show sellers you’re serious
- Secure viewings faster with agents
- No impact on your credit score
Your mortgage
Notes
Staying secure when looking for property
Ensure you're up to date with our latest advice on how to avoid fraud or scams when looking for property online.
Visit our security centre to find out moreDisclaimer - Property reference 455409. The information displayed about this property comprises a property advertisement. Rightmove.co.uk makes no warranty as to the accuracy or completeness of the advertisement or any linked or associated information, and Rightmove has no control over the content. This property advertisement does not constitute property particulars. The information is provided and maintained by Pattinson Estate Agents, Peterlee. Please contact the selling agent or developer directly to obtain any information which may be available under the terms of The Energy Performance of Buildings (Certificates and Inspections) (England and Wales) Regulations 2007 or the Home Report if in relation to a residential property in Scotland.
Auction Fees: The purchase of this property may include associated fees not listed here, as it is to be sold via auction. To find out more about the fees associated with this property please call Pattinson Estate Agents, Peterlee on 0191 625 0949.
*Guide Price: An indication of a seller's minimum expectation at auction and given as a “Guide Price” or a range of “Guide Prices”. This is not necessarily the figure a property will sell for and is subject to change prior to the auction.
Reserve Price: Each auction property will be subject to a “Reserve Price” below which the property cannot be sold at auction. Normally the “Reserve Price” will be set within the range of “Guide Prices” or no more than 10% above a single “Guide Price.”
*This is the average speed from the provider with the fastest broadband package available at this postcode. The average speed displayed is based on the download speeds of at least 50% of customers at peak time (8pm to 10pm). Fibre/cable services at the postcode are subject to availability and may differ between properties within a postcode. Speeds can be affected by a range of technical and environmental factors. The speed at the property may be lower than that listed above. You can check the estimated speed and confirm availability to a property prior to purchasing on the broadband provider's website. Providers may increase charges. The information is provided and maintained by Decision Technologies Limited. **This is indicative only and based on a 2-person household with multiple devices and simultaneous usage. Broadband performance is affected by multiple factors including number of occupants and devices, simultaneous usage, router range etc. For more information speak to your broadband provider.
Map data ©OpenStreetMap contributors.





